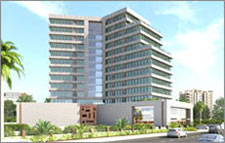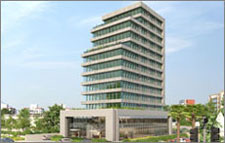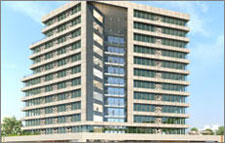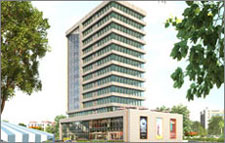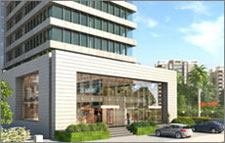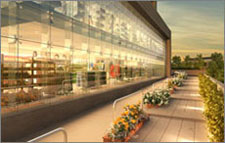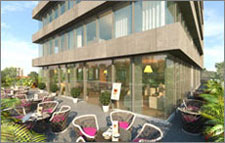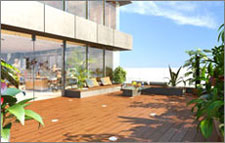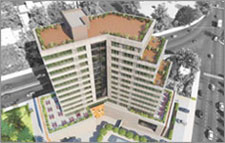-
98-2471-2471
-
98-2471-2471
-
Submit Requirement
ICON BUSINESS CENTRE
360° Virtual Tour
Video
YouTube Video
YouTube video not available.
More Videos
No flat videos available.
Overview
ICON BUSINESS CENTRE Situated at epicentre of surat, ICON BUSINESS CENTRE is a perfect fusion of form and function. ‘BHOOMI REALTY’ never compromises on space and design, making optimum use of space in a visually striking and inspirational structure. The project rests on a sound ecological concept, while providing its tenants with state of the art, luxurious, first class commercial facilities. ICON BUSINESS CENTRE is uniquely located on the fastest developing Surat-Dumas main road. Two Exclusive Showrooms, opposite Central Mall Surat, share a wide frontage on this 60m road making them excellent locations for businesses. The other two showrooms are on the 18m wide TP road exactly next to the Sai Baba temple. These exclusive Showrooms boasts of excellent floor height, 12’ on ground floor and 11’ on the upper floor. Due to its unique design these spaces are enhanced with a 27 ‘full glass façade which can optimize branding and visibility. These spaces are well connected with an elegant foyer and have ample parking facilities to cater its clients. SALIENT FEATURES A grand atrium cum reception area. 3 high speed lifts with priority access control facility for office owners. HVAC infrastructure to be provided for all common areas expects individual floor passage along with individual offices. Heat efficient glass elevation with combined DGU and SGU design, considering the heat loads of individual offices in reference to their orientation. Intelligent parking system for efficient use of parking space. Access control system and CCTV camera surveillance system for maximum security and privacy management. Common areas to be fixed with LED lights for energy savings. Building maintenance system room for better maintenance purpose. Infrastructure for ISP’s (Internet service providers), TSP’s (Telephone service providers) and satellite televisions to be integrated within the building, providing enough options for offices whereby enhancing infrastructure quality and reducing connection waiting times. Free Wi-Fi zone in certain common areas of the building for limited period. Pedestrian and vehicular movement would be designed separately for smooth and safe movement within and outside the building. HVAC system, structural glazing, lighting and water system for follow green building norms, to reduce the carbon foot print of the building, with minimal light, water & electricity usage. Basement parking is provided with 14’ height to facilitate car lifts, which will increase the available parking space in future. Generator backup for all offices and showrooms.
Floor Plan
Location
Specifications
FACADE
- Combination of fine quality exposed RCC and premium Glass with Aluminum framing.
- Full height Glass in Atrium
INTERNAL AREAS
- Designer Granamite tiling on floor and corridor walls in all common area
- Flooring of offices, Showrooms and restaurants with full bodied reflective Granamite tiling
- Gypsum finished internal walls with one coat putty in each unit.
- Laminated doors in each unit
- Designer bathroom tiles and premium company fittings
ELECTRICAL
- Low voltage and high voltage separate consoles in each unit
- LV console for telephone, Internet, Satellite television points and HV console for common domestic electrifications
- Premium quality wiring and switching.
- Single point solution for simple efficient electrification
PARKING
- Entire basement parking with international standard customized signage.
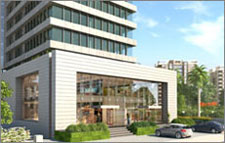
 Download Brochure
Download Brochure
