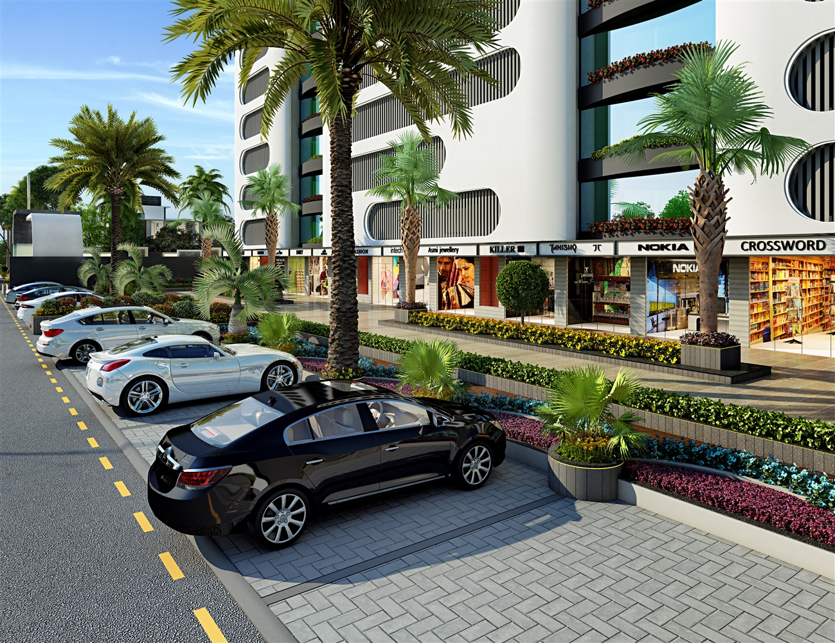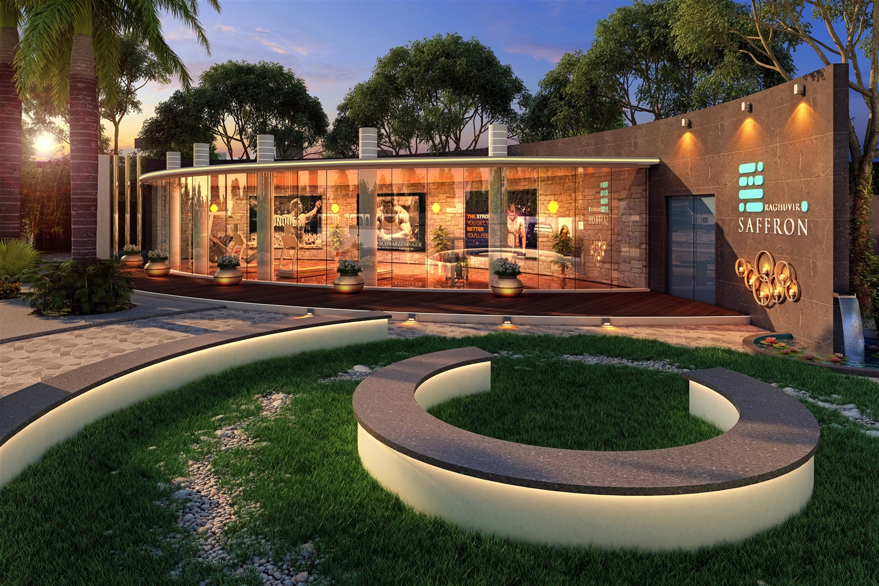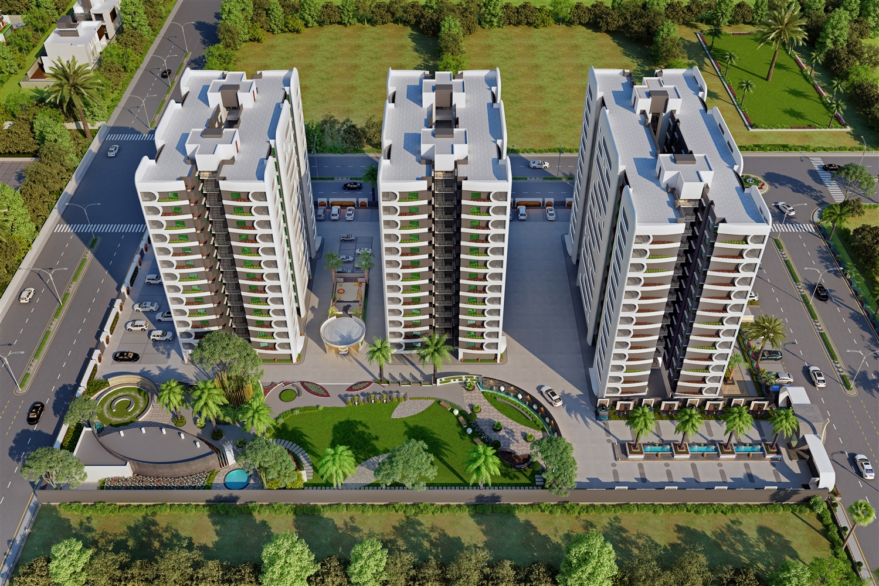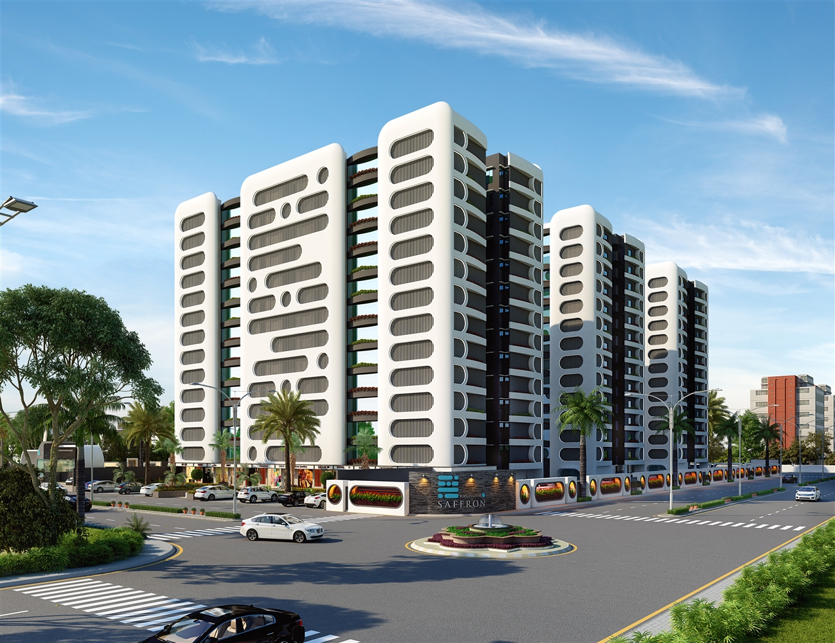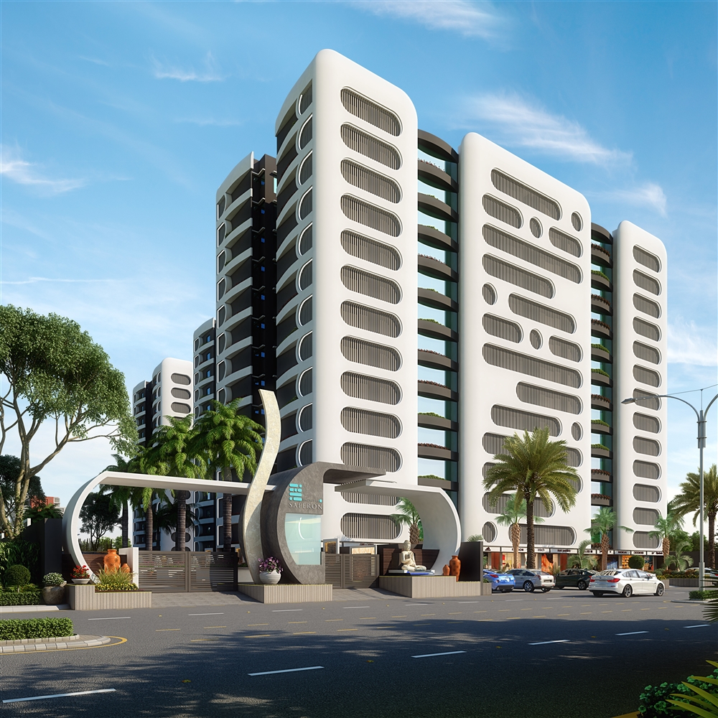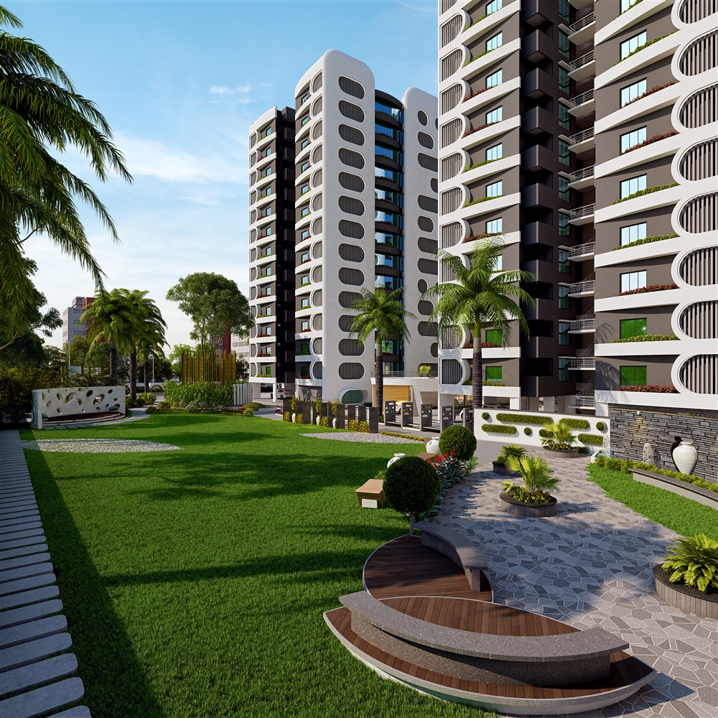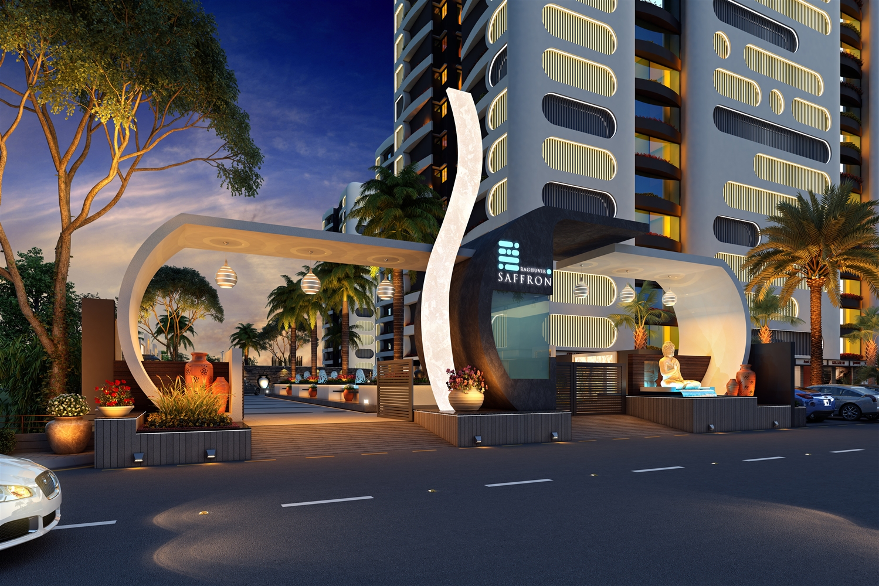-
98-2471-2471
-
98-2471-2471
-
Submit Requirement
RAGHUVIR SAFFRON
at Althan, , Surat - 395007
I
Area: 1195 - 1595 Sq. Ft.
I
Possession: Ready to move
360° Virtual Tour
Video
YouTube Video
More Videos
No flat videos available.
Overview
Project Name:-RAGHUVIR SAFFRON
Real Estate Regulatory Authority :- buc
SKETCH THE ENTITY. EPITOME. LANDMARK The beautiful Saffron flower is know for its fragrance,Colour and preciousness. We inspired by and our project resemble its unique facets. Our project "Saffron" also has unmatched features like attractive elevations, Dashing design & equipped with limitless luxury. The perfect blend make Saffron "spectacular architectural wonder of Surat"
Floor Plan
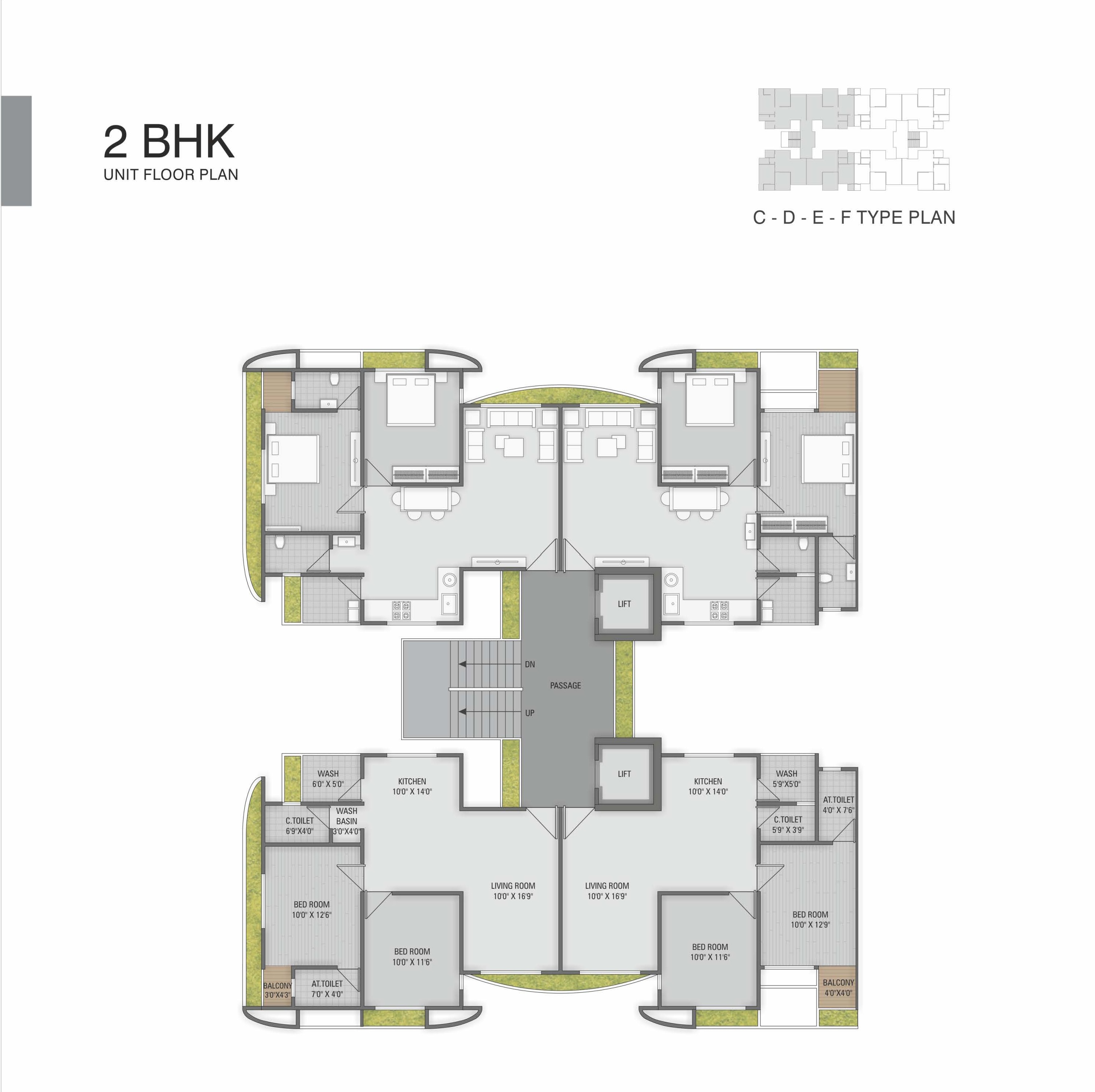
Tower A, B 2 BHK
1191 sq.ft. (Carpert Area: sq.ft.)
Onwards
2 Bedrooms
2 Balcony
1 Bathrooms
2 Parking
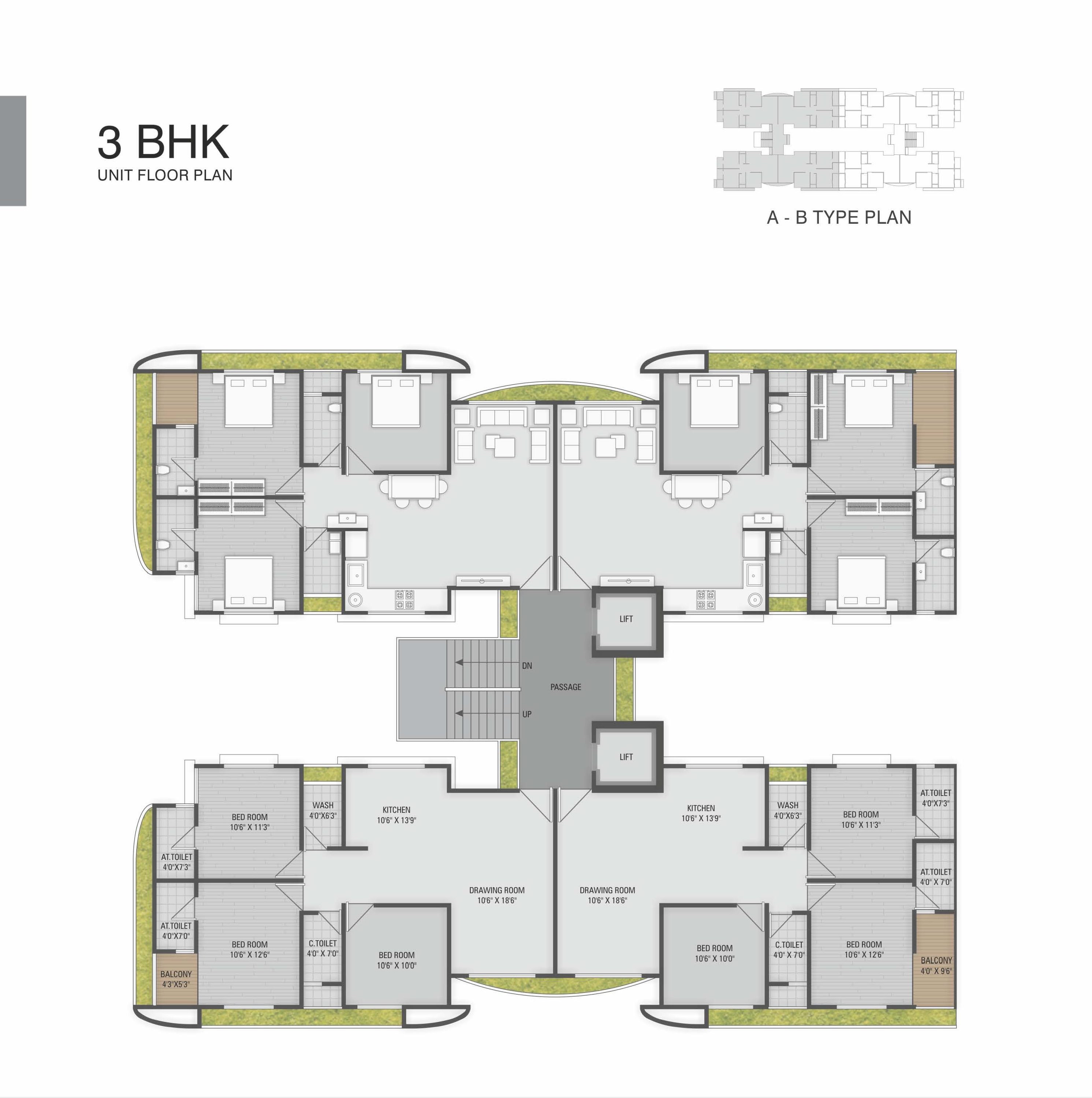
Tower C, D, E 3 BHk
1565 sq.ft. (Carpert Area: sq.ft.)
Onwards
3 Bedrooms
3 Balcony
1 Bathrooms
3 Parking
Location
Specifications
AMENITIES
- Flooring
- Vitrified granamite tiles of 32"x 32" in living room and 24” x 24” fully granamite tiles in all other rooms including Kitchen & Dinning of standard company
- Kitchen
- 'L’ shaped granite platform with S.S. Sink.
- Designer tiles up to lintel level
- Wash basin in common area with designer tiles over dedo.
- Bath-room
- Deluxe Bath fittings with single lever divertor by Aquel or Jaguar or equivalent brand.
- Wall hung wash basin.
- Designer tiles over dedo & floor.
- Wall hung closet with seat cover
- Windows
- Well polished granite sill.
- Anodized aluminium section with glass
- Reflective Glass
- Prerequisite of reflective glass in all windows for protection from heat
- Door
- Decorative pinewood main door with designer laminate along with handle and safety lock.
- Waterproof pinewood flush doors with Sal wood Frame in-house & hardware fittings.
- Enamel
- Well finished putty on internal wall
- Texture on external wall of the building with acrylic water paint.
- Acrylic color in common areas.
- Electrification
- Modular switches.
- Concealed circuit wiring.
- M.C.B in individual flat for safety.
- Two way light & fan points in living room.
- High ampere special electric points for electronic gadgets.
- A.C. points in master & children bedrooms.
- Special points for TV
- Plumbing
- I.S.I brand CPVC & UPVC plumbing & drainage piping.
- Provision for central plumbing system for hot water (flat wise).
- Title
- Loanable clear title.
- Registered sale deed for individual members.
- Building Use Certificate.
- Airport N.O.C.
- Lift Licence.
- Fire N.O.C.
- Environmental clearance
- StructuraL Design
- Considering last earth quake.
- Construction Quality
- Construction work maintaining high standards in quality and preciseness in building construction through qualified and dedicated team
- Fire Safety
- Fire safety provision as per authority Norms.
- Green Building Concept
- Tree plantation in entire campus
- Tree plantation & landscaping outside the compound wall
- Percolating borewell for recharge of rain water.
- Building design which gives maximum cross ventilation & air circulation to reduce electric consumption.
- Huge Lush Green Landscaped Garden
- The campus garden has party lawn with multi functional stage for party celebration. which includes :-
- Gazebo
- Glorious fountain
- Jogging track
- Children play area
- Unisex gymnasium hall.
- Splash Pool
- Skating Ring
- Club House
- Women Sitting
- Welcoming Area
- High interior reception.
- Decent name plate
- C.C.TV. camera with 24 Hours recording system for residents safety.
- Waiting lounge with unique coloured sofa and attachery.
- Allotted Parking
- Assured one car parking for each flat (on ground or in basement).
- Entrance Gate
- Elegant entrance gate on 60 fts wide T.P.road
- Security cabin.
- Well designed & lighted project name shield.
- Lift
- Lift with S.S. cabin.
- Intercom in lift cabin.
- Two high speed automatic elevators of johnson or trio (otis) or equivalent company.
- Generator Facility
- Branded silent generator with 6 normal points in each Flat & in common area for Lift, Water pumps ,Common Passage & Parking lights
- Compound Wall
- Well designed compound wall around the campus with decorative lights
- Anti Termite Treatment
- Entire campus will beat treated by pest control treatment.
- Road
- Well designed pavers block/RCC road.
- Water Tank
- Underground & Overhead water tank in each building
- Terrace
- Special thickness & high grade concrete for terrace slab with water proofing.
Properties You May Like
Buy
Buy
Buy
Buy
Buy
Buy
Buy
Send Your Request
X
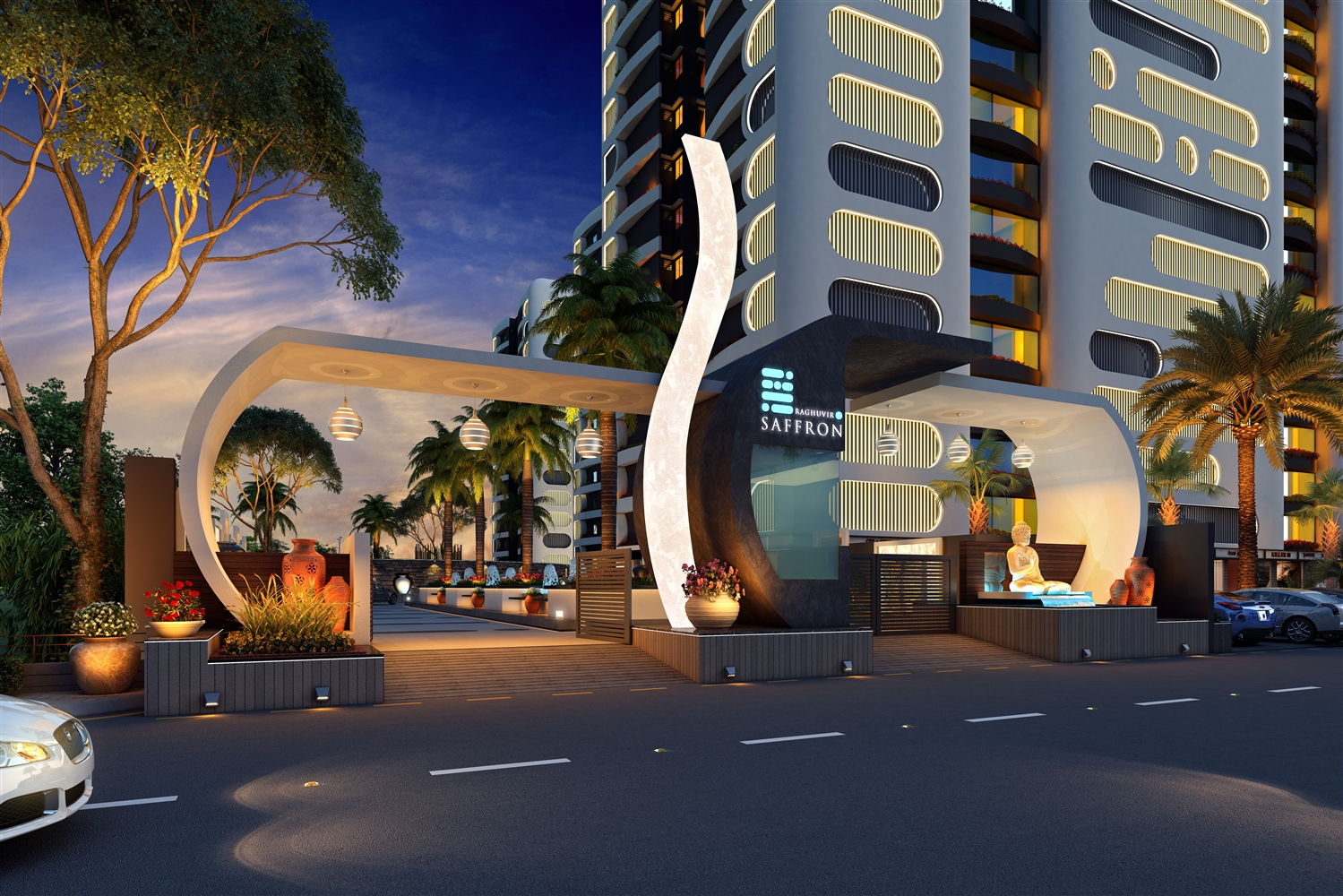
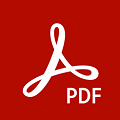 Download Brochure
Download Brochure
