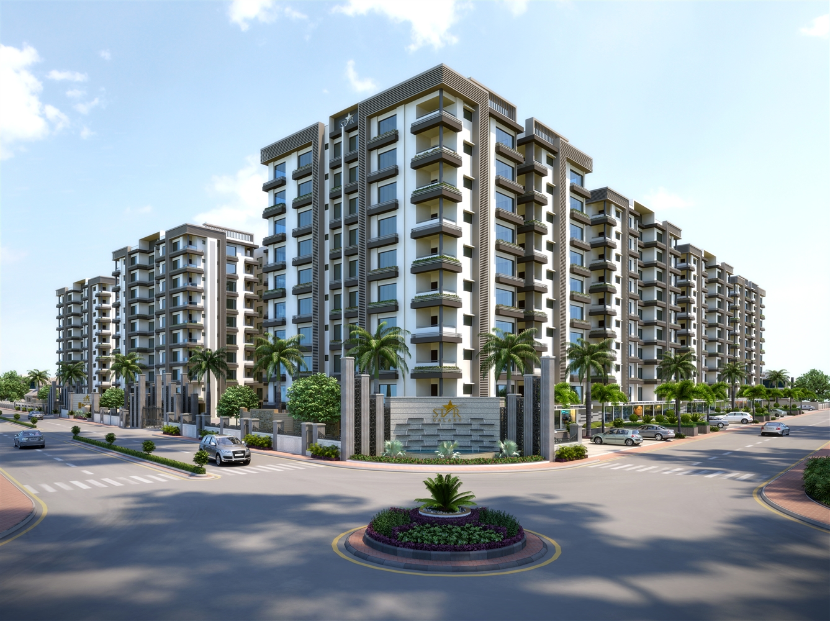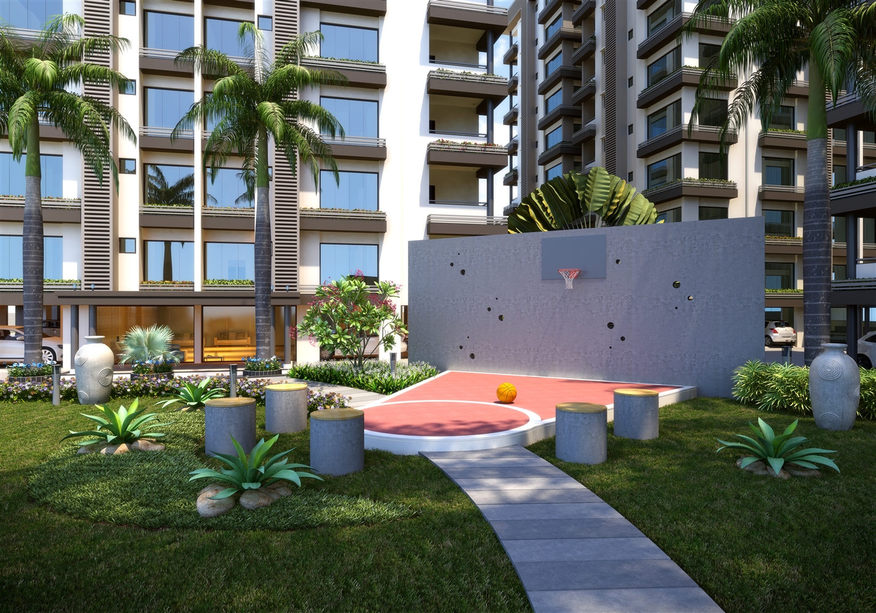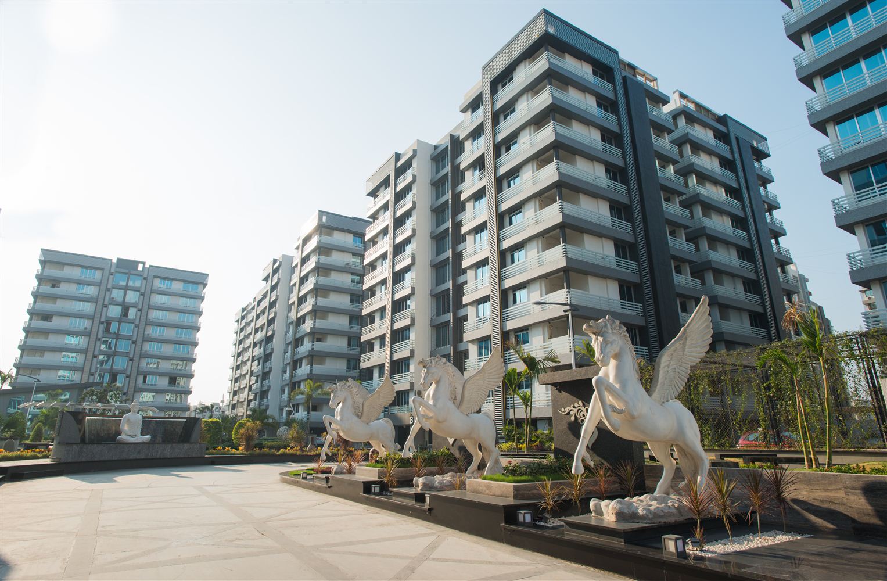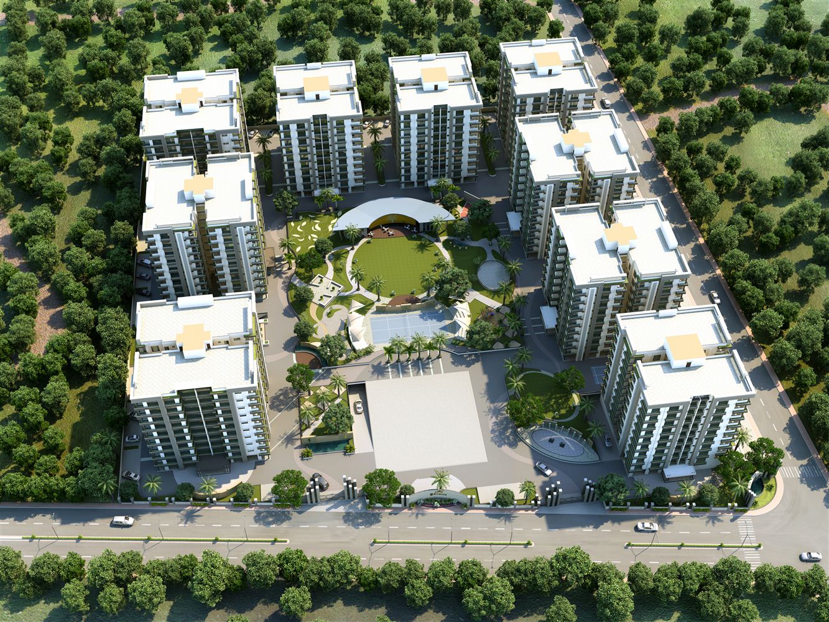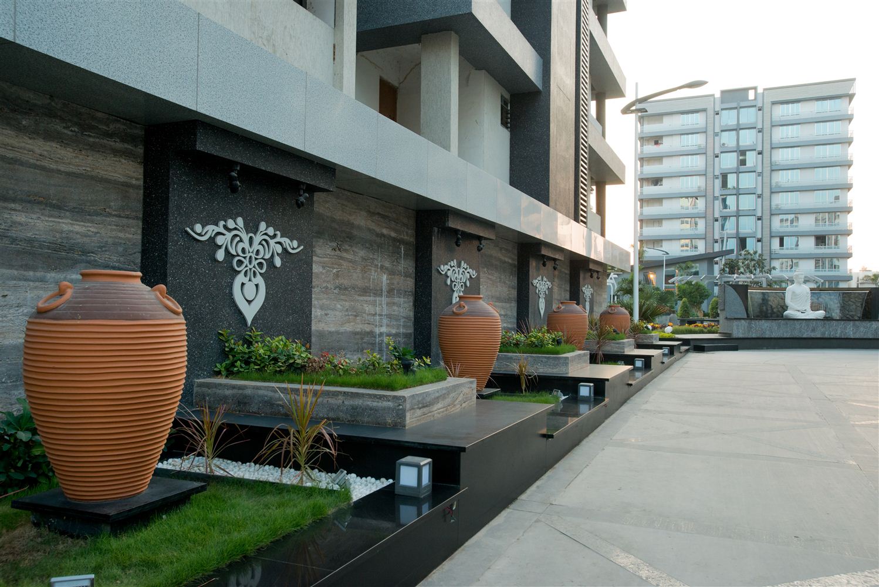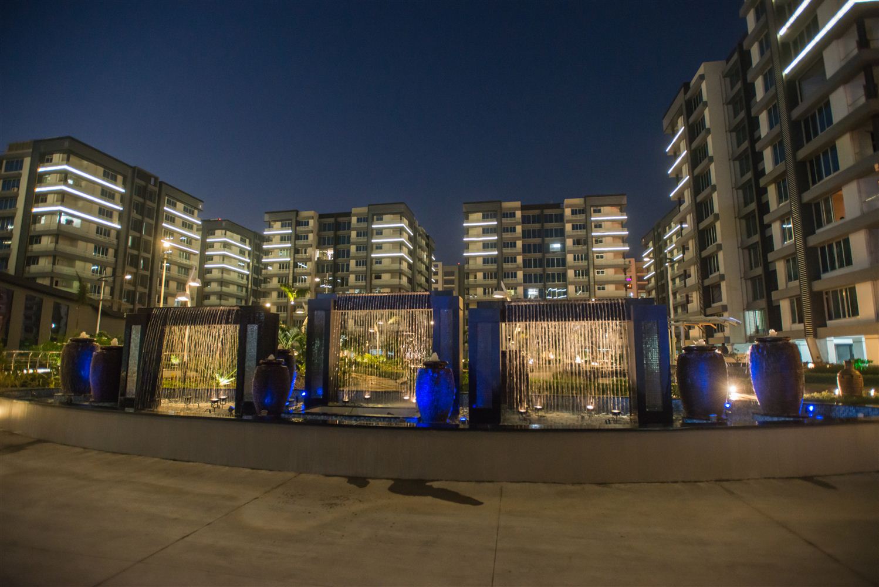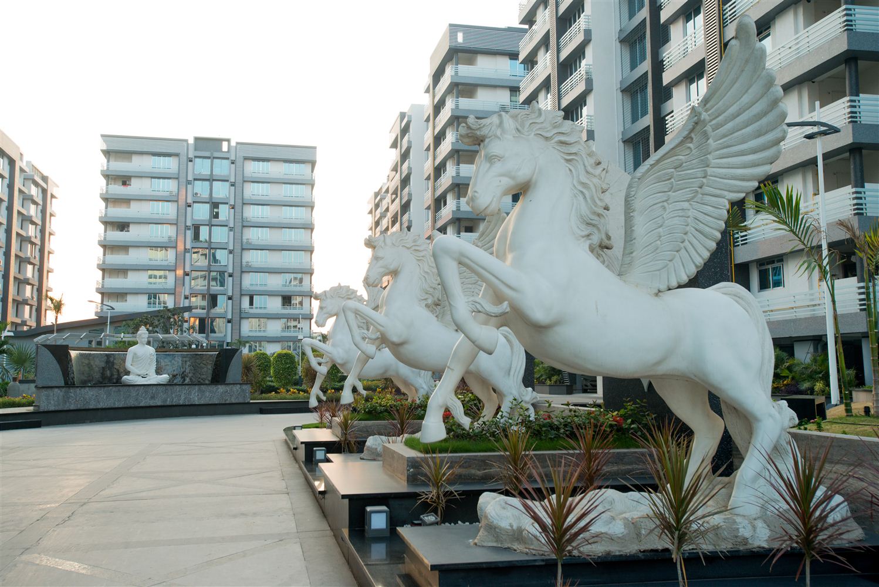-
98-2471-2471
-
98-2471-2471
-
Submit Requirement
RAGHUVIR STAR GALAXY
at VIP Road, , Surat - 395007
I
Area: 2385 - 2885 Sq. Ft.
I
Possession: Ready to move
360° Virtual Tour
Video
YouTube Video
More Videos
Overview
Project Name:-RAGHUVIR STAR GALAXY
Real Estate Regulatory Authority :- buc
Star Galaxy is a modern residential project in Surat that blends stylish architecture with comfortable urban living. Designed to meet the aspirations of contemporary families, it offers well-planned apartments featuring spacious layouts, elegant interiors, and quality finishes. The project is enriched with lifestyle amenities such as landscaped gardens, children’s play areas, and community spaces, creating a vibrant and serene living environment. Strategically located in a prime area of Surat, Star Galaxy ensures excellent connectivity to schools, shopping centers, healthcare facilities, and major city routes, making it an attractive choice for homebuyers seeking both convenience and a refined lifestyle.
Floor Plan
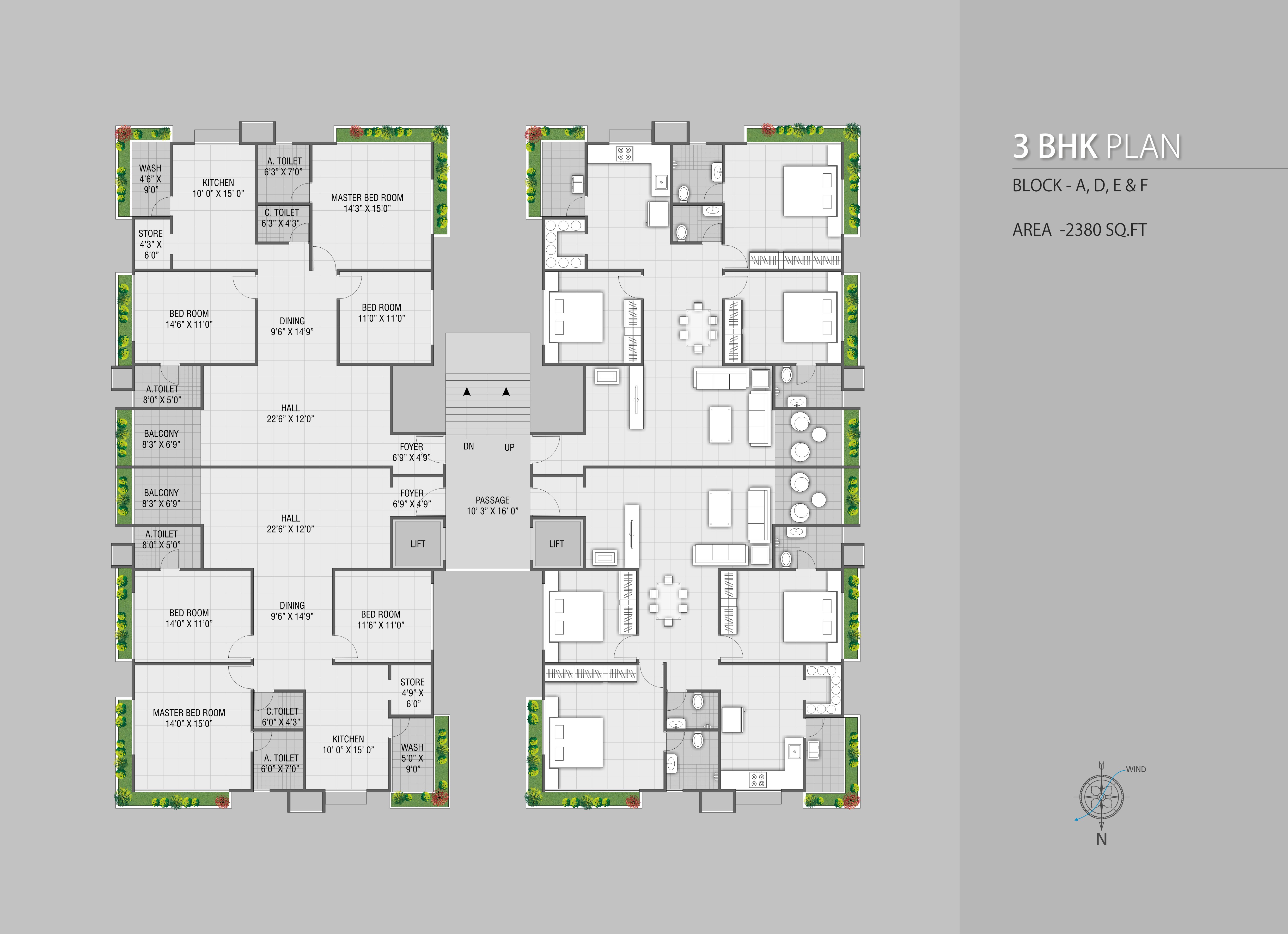
3 BHK
2380 sq.ft. (Carpert Area: sq.ft.)
Onwards
3 Bedrooms
3 Balcony
1 Bathrooms
3 Parking
- Tower A, D, E & F
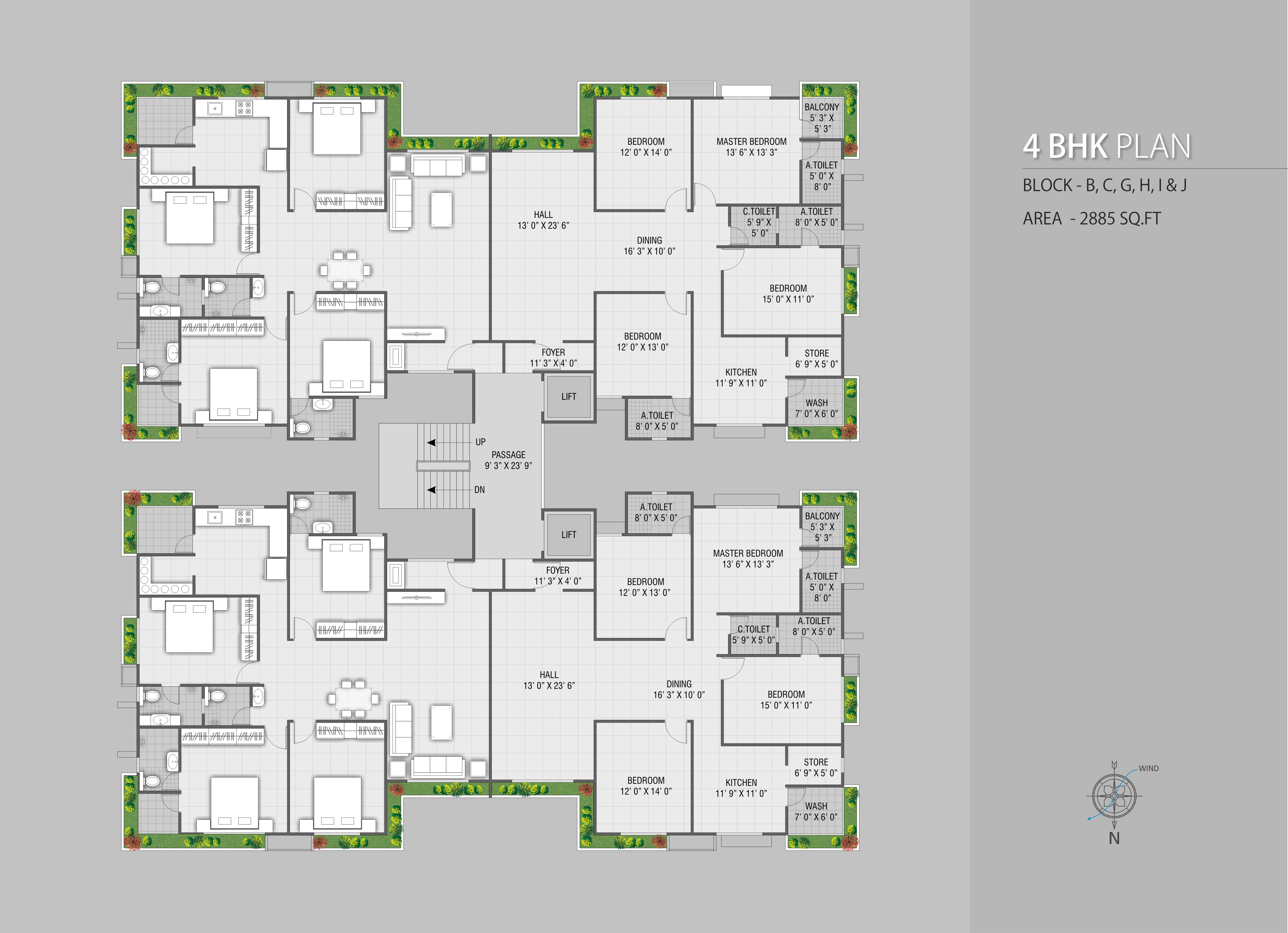
4 BHK
2885 sq.ft. (Carpert Area: sq.ft.)
Onwards
4 Bedrooms
4 Balcony
1 Bathrooms
4 Parking
- Tower : B, C, G, H, I & J
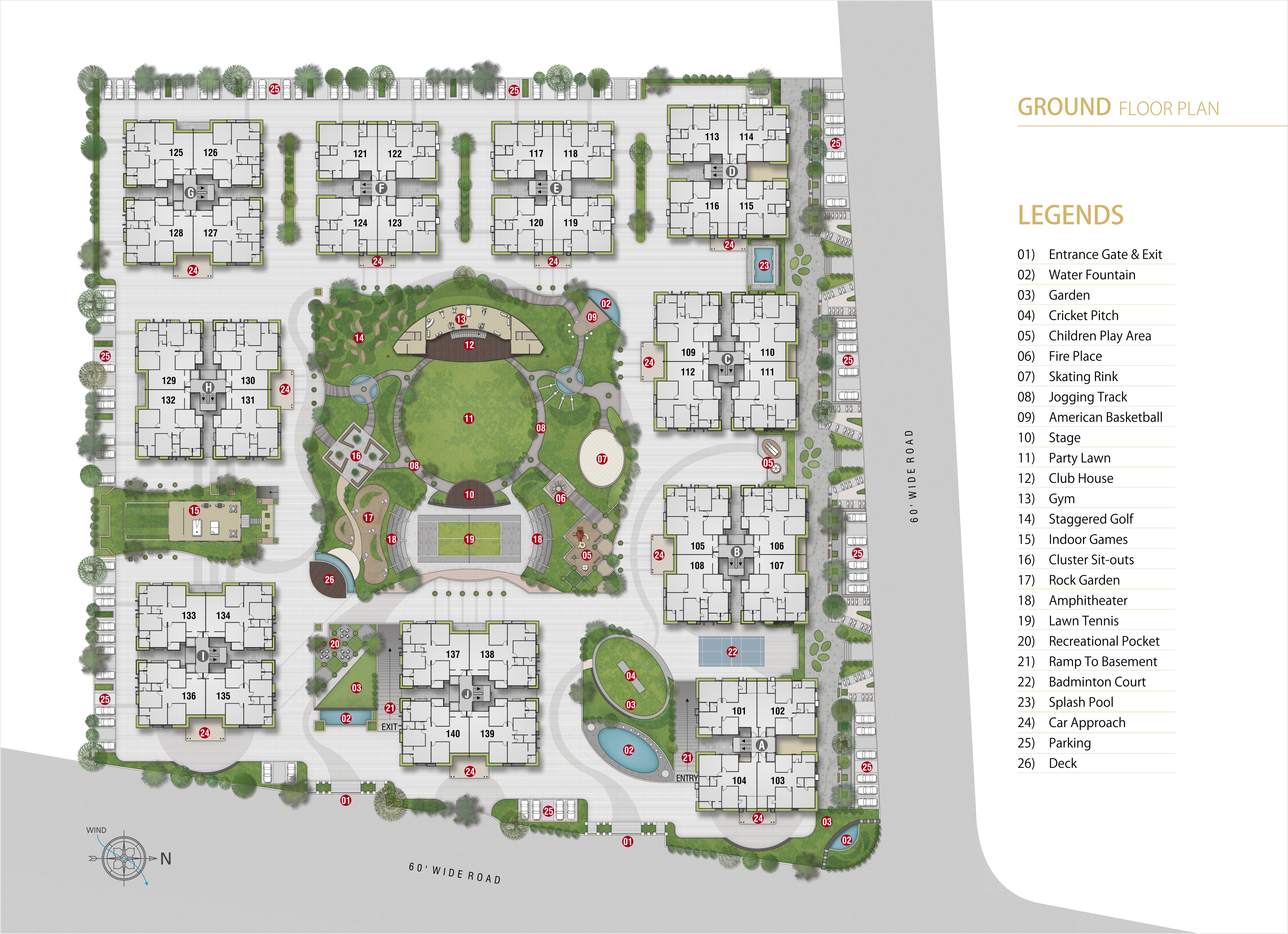
Ground Floor Plan
sq.ft. (Carpert Area: sq.ft.)
Onwards
Bedrooms
Balcony
Bathrooms
Parking
Location
Specifications
AMENITIES
- BANQUET HALL
- Fully air-conditioned hall with dressing room
- Provision of kitchen with gas connection
- CLUB HOUSE
- Indoor swimming and splash pool
- Installation of pool filtration plant
- Provision of unisex gym hall gE steam bath
- Facility for card, carom, chess, billiards & table tennis
- KIDS PLAY ZONE
- Beautiful children play area having imported toddler recreational game zone
- Facility for skating rink & tot-lot play area
- Provision of play area like American basketball, lawn tennis, badminton & volley ball
- Well distinct toddier zone with rub down ditch
- ULTRA MODERN CAMPUS FEATURES
- Recreational pockets
- Pebble fountain
- Squash Room
- Cluster sitting
- Stone boulder sitting
- Welcome fountain
- Staggered golf
- Rock garden
- Indoor swimming
- Splash pool
- Swim deck
- Pebble flooring
- Camp fire
- LANDSCAPE GARDENS
- Well functional, fully lighted landscape garden having area of 80,000 Sq. Ft
- Party Lawn with Multi Functional Stage
- Yoga park
- Jogging track
- Turbulence- free designer water cascade
- Amphitheater
- ANTI -TERMITE TREATMENT
- Entire campus will be treated by pest control treatment
- ENTRANCE GATE & COMPOUND WALL
- Elegant entrance gate on 60 fts wide T.P. road
- Security cabin
- Well designed & lighted project name shield
- Well designed compound wall around the campus with decorative lights
- ALLOTTED PARKING & ROAD
- Assured two cars covered parking for each flat
- Well designed glossy pavers block road
- SPLIT A.C.
- 2 Split A.C. in 3 BHK Flat
- 3 Split A.C. in 4 BHK Flat
- GAS CONNECTION
- Gas connection in kitchen.
- HOT WATER SYSTEM
- Flat wise central gas geyser to provide hot water in all bathrooms
- INTERCOM
- Intercom facility for communication with individual member, club house, banquet hall, reception & security gate
- DOMESTIC UTILITY
- Wardrobe hanger in wash area for drying cloths
- WELCOMING AREA
- High interior reception.
- Guest waiting lounge with unique coloured imported sofa and teapoy
- Decent name plate
- Glass main door& S.S. back door
- C.C.T.V camera with 24 hours recording system for safety of member
- TITLE
- Registered sale deed for individual members
- Lift Licence
- Building Use Certificate
- Airport N.O.C
- Loanable clear title
- Fire N.O.C
- N.A Land
- Environmental Clearance Certificate
- CONSTRUCTION QUALLTY
- Construction by R.O water for the first time in India by Raghuvir Group for longer building life
- STRUCTURAL DESIGN
- Considering last earth quake.
- HIGH SECURITY
- Entire campus - passage will be covered by C.C.T.V. Camera
- FIRE SAFETY
- Fire safety provision as per authority Norms.
- SPECIFICATION
- FLOORING
- Imported Tropicana flooring in living and dining
- Wooden flooring in master bedroom
- 24"x 24" granite tiles in all other rooms & kitchen
- KITCHEN
- "L" shaped black granite platform with S.S. Sink having drain board
- Designer granite tiles up to lintel level
- Designer wash basin in common area
- Provision for service platform
- BATHROOM
- Deluxe bath fittings by excellent series of single level diverter
- Designer granite tiles on dado & floor
- Wall hung closet with seat cover
- Wall hung wash basin with pedestal
- False ceiling system in each bathroom
- Granite color frame
- GENERATOR FACILITY
- Branded, inaudible, gas operated generator with 8 normal points in flats, lift, water pumps, common passage & parking lights
- GREEN BUILDING CONCEPT
- Tree plantation in entire campus
- Tree plantation & landscaping outside the compound wall
- Percolating bore well for recharge of rain water and storm water
- More than 70% area of the campus is open
- Building design which gives maximum cross ventilation & air circulation to reduce electric consumption
- Reflective glass in each window to protect heat which reduce electric consumption of A.C
- WINDOWS
- Anodized aluminum section
- Mosquito net in windows
- Well polished black granite sill
- Prerequisite of reflective glass in all windows for heat protection
- Full size window in living room & two bedroom for air ventilation
- M.S. Safety grill fabricated in the windows
- WATER TANK
- Underground & Overhead water tank in each building
- Separate water tank for garden and common area
- TERRACE
- Special thickness & high concrete grade for terrace slab
- Double coat water proofing
- LIFT
- High speed automatic two elevator of standard company
- Lift with A.R.D system for emergency rescue of passengers
- Lift with S.S. Cabin & digital system
- STORE
- Cota stone racks
- Fully glazed tiles
- DOOR
- Decorative main door with designer laminate along with handle and safety lock
- Wooden door frames
- Water proof pinewood flush doors & brass hardware fittings
- ENAMEL
- Texture on external wall with acrylic water proof paint
- Acrylic colour in common areas
- Well refined putty on internal walls
- Premium quality colour on frames & safety grill
- ELECTRIFICATION
- Modular switches & concealed circuit wiring
- Sufficient electric points in all rooms with two way light & fan points
- M.C.B in individual flat for safety
- Generator C.O. switch
- High ampere special electric point for freeze, oven, mixer, R.O. plant ,floor mill, washing machine, T.V., Internet & telephone
- PLUMBING
- Under ceiling concealed modern plumbing system
- I.S.I brand CPVC & UPVC plumbing &drainage piping
Properties You May Like
Buy
Buy
Buy
Buy
Buy
Send Your Request
X
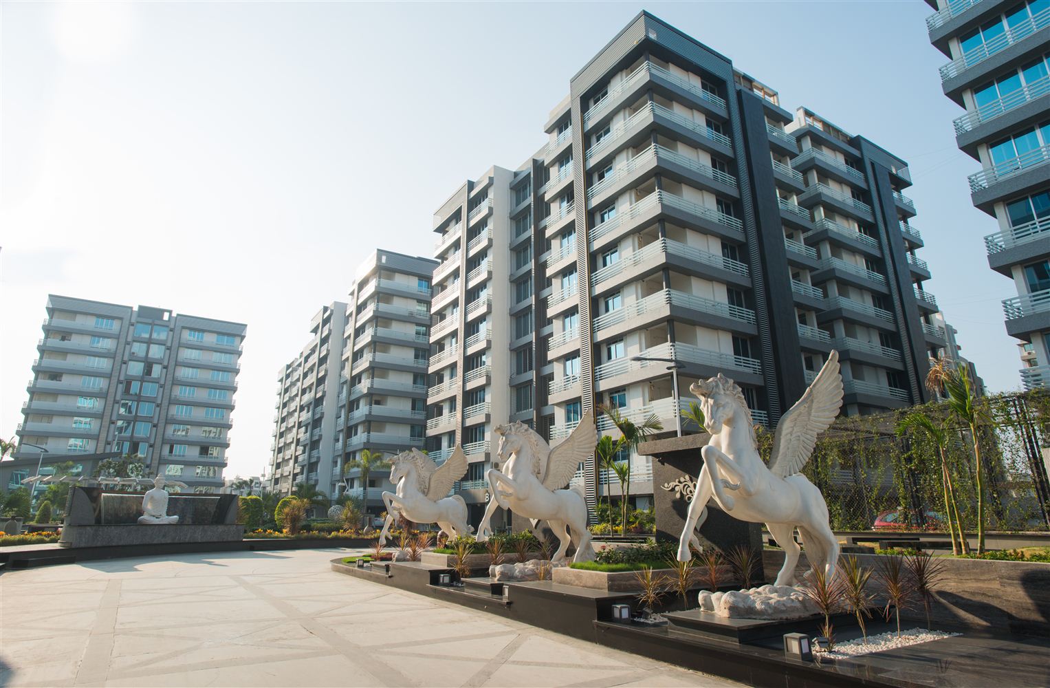
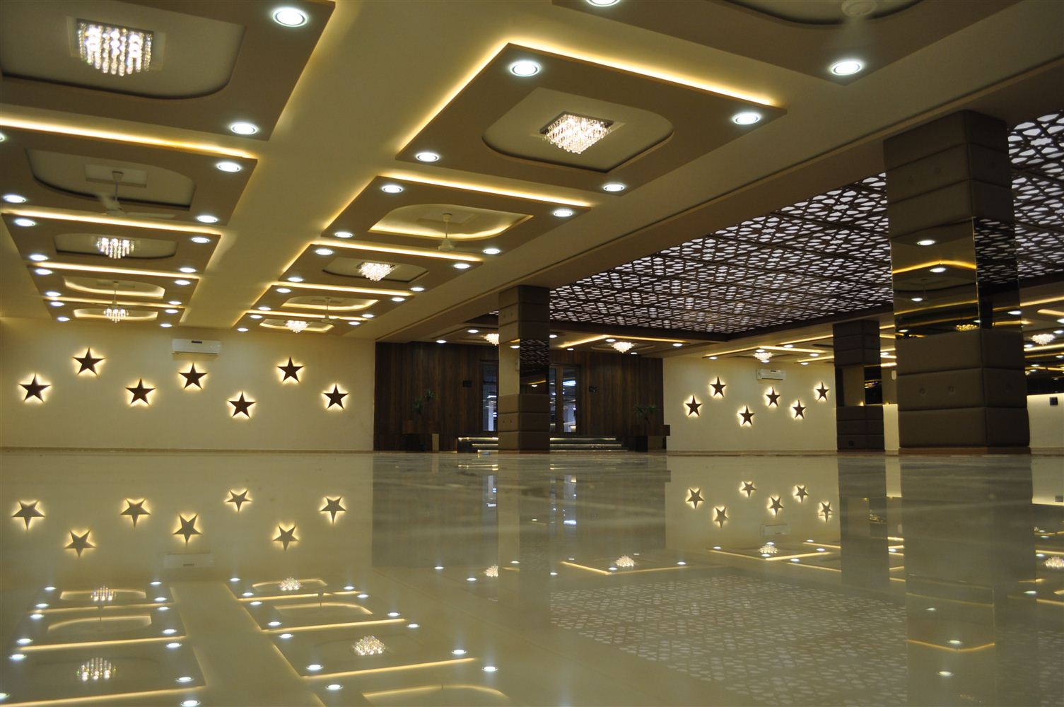
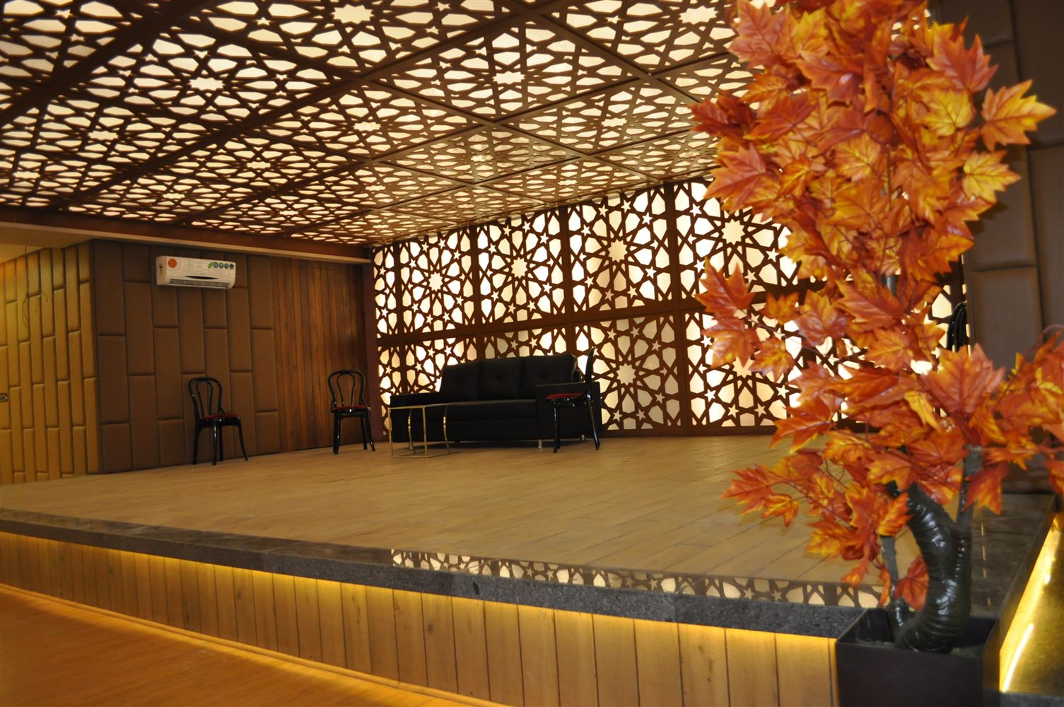
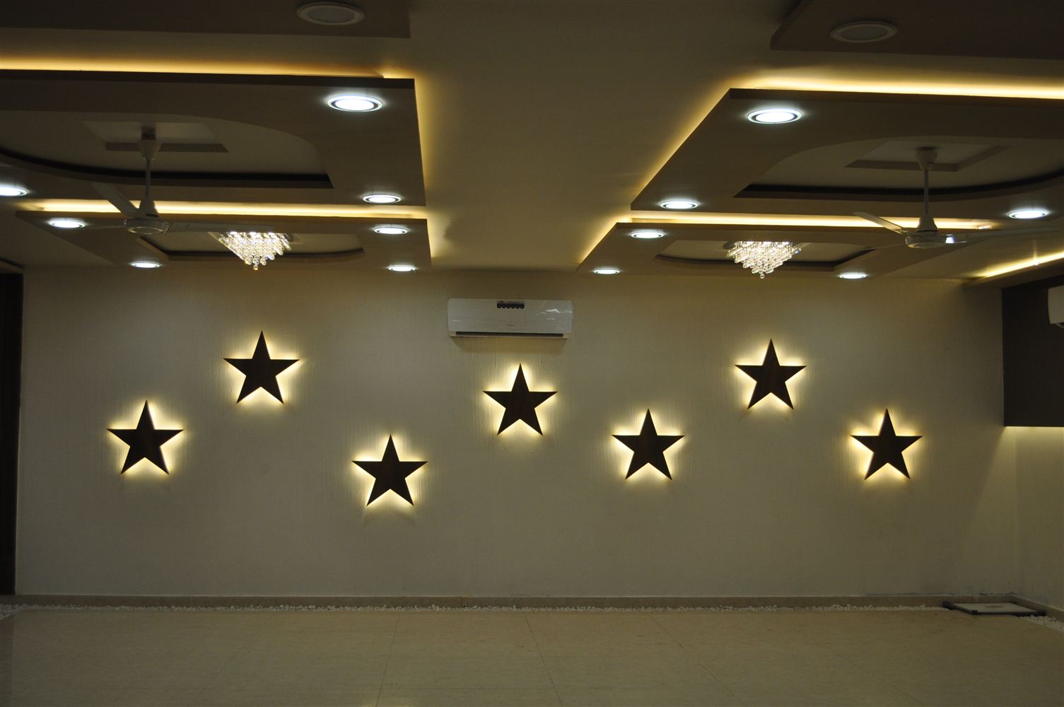
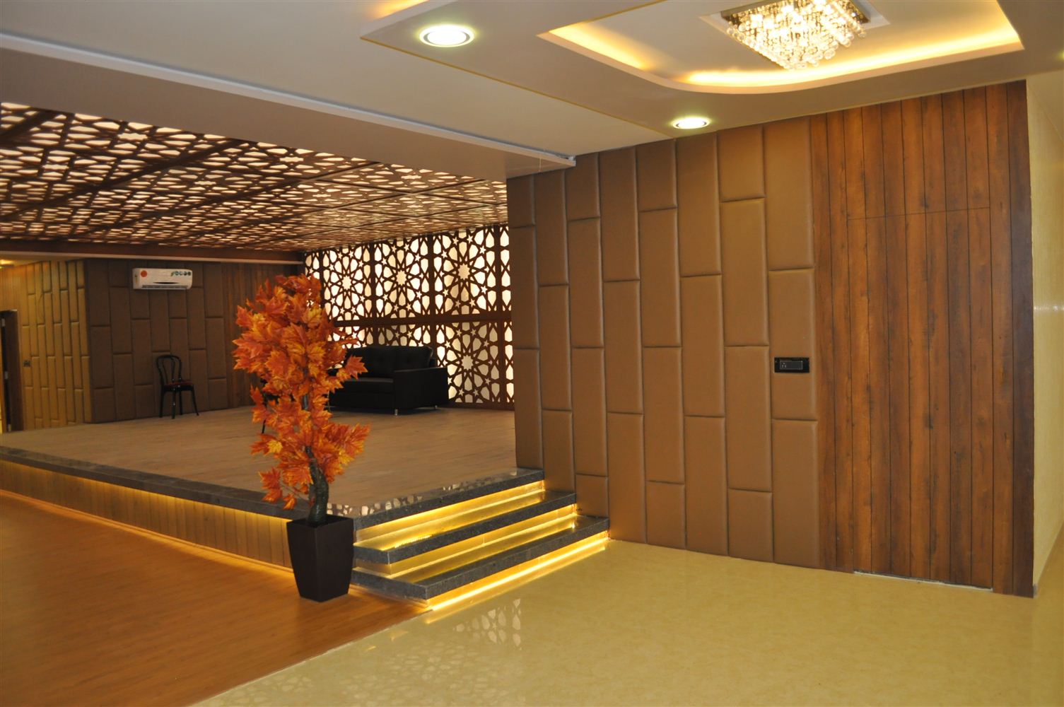
 Download Brochure
Download Brochure
