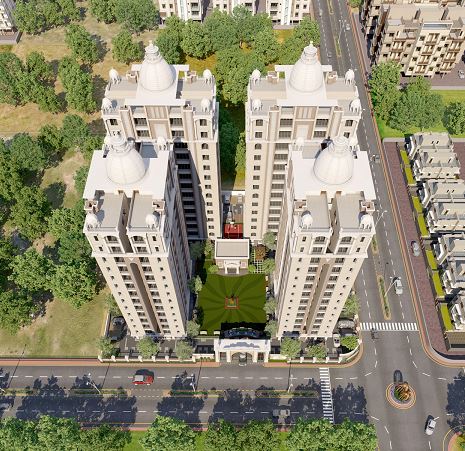-
98-2471-2471
-
98-2471-2471
-
Submit Requirement
KESHAV HEIGHTS
360° Virtual Tour
Video
YouTube Video
More Videos
Gallery
Overview
Rameshwaram Keshav Heights in Althan, Surat by Rameshwaram Group and Somiba Group is a residential project. The project offers Apartment with perfect combination of contemporary architecture and features to provide comfortable living. The Apartment are of the following configurations: 2BHK. The size of the Apartment is 112.41 Sq. mt. Rameshwaram Keshav Heights offers facilities such as Lift.It also has amenity like Basketball court. It also offers Car parking. The Apartment are Vastu complaint. This is a RERA registered project with registration number PR/GJ/SURAT/SURAT CITY/SUDA/RAA04860/A1R/210620. It is an under construction project with possession offered in Jun, 2026. The project is spread over a total area of 1.29 acres of land. It has 73% of open space. Rameshwaram Keshav Heights has a total of 4 towers. The construction is of 13 floors. An accommodation of 168 units has been provided. You can find Rameshwaram Keshav Heights price list on 99acres.com. Rameshwaram Keshav Heights brochure is also available for easy reference.
Floor Plan
Location
Specifications
RCC STRUCTURE
- Structure designed with Earthquake resistant frame
FLOORING
- Vitrified flooring in complete apartment
- Designer tiles in Bathrooms, Balcony and Utility area
- Lobby with Verified tiles and Granite
- Lift Wall cladding in Granite/ Texture
ELECTRIFICATION
- Concealed three phase electecal copper wiring
- Modular Switches
- ISI Wires, MCB and EI.CB
- KITCHEN Stainless Steel Sink
- Dada Tiles
- Granite Platform
DOORS
- Main Door Modular/ Flush Door with both side laminate and Wooden frame
- Other Doors Modular/ Flush Doors with Wooden frame
TOILET/ BATHROOM
- Concealed Plumbing
- Bathroom Wall cladding with designer series Tiles
- Wooden/ Granite frames for Bathrooms
- Branded Sanitary wares and CP fittings
FIRE PREVENTIVE MEASURES
- Entire design comprises of the Internal Building Code CRC/ Manual Panic Alarm provided on each floor for Fire safety

 Download Brochure
Download Brochure