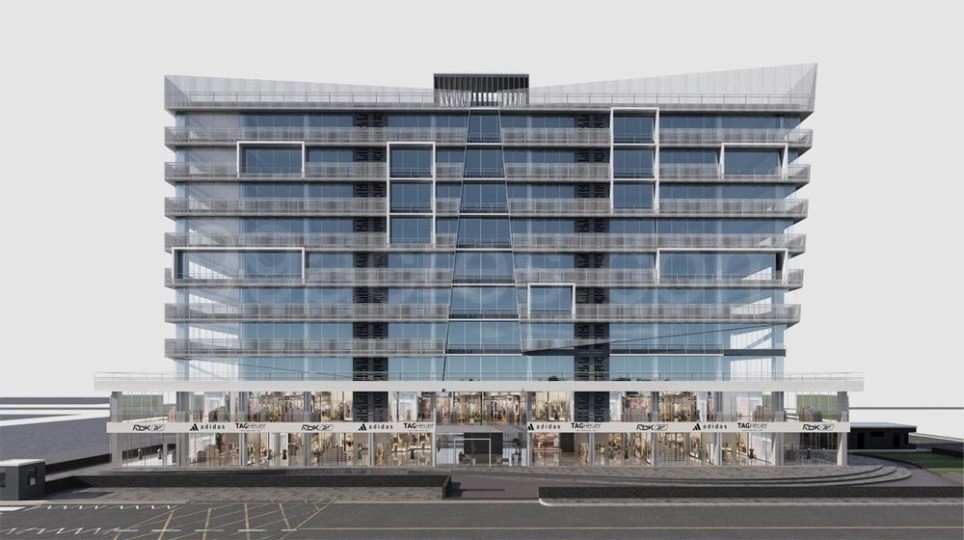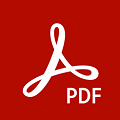-
98-2471-2471
-
98-2471-2471
-
Submit Requirement
SNS PLATINA
at Vesu, , Surat - 395007
I
Area: 550 - 2000 Sq. Ft.
I
Possession: Ready to move
360° Virtual Tour
Video
YouTube Video
YouTube video not available.
More Videos
No flat videos available.
Gallery
No videos uploaded.
No interior images uploaded.
No exterior images uploaded.
Overview
Project Name:-SNS PLATINA
Real Estate Regulatory Authority :- BUC
SNS Platina is one of the commercial developments of SNS Developers. The project offers commercial shops and office space at very competitive and affordable price. The site is well connected by different modes of transportation and is in close proximity of various civic utilities. The project is well equipped with all modern amenities and 24 x 7 security service to facilitate the business needs. FEATURES Basement car parking Two automatic elevators Architect: Design Studio FLOOR COUNT Basement + Ground + 9 Floor UNIT COUNT Shops: 21 Offices: 96 FIRE PROTECTION Hydrants Hose-reel Wet-riser Alarm call points Water sprinkler system
Floor Plan
No floor plan uploaded.
Location
Specifications
FACADE/ EXTERIOR
- Dual facade system for increased energy efficiency with external layer of aluminum solar screen and an internal layer of reflective glass curtain wall
- All other horizontal and/ or vertical surfaces exposed to weather are treated with weatherproof textured paint, and/ or sand-blasted granite cladding or coping
FLOORING
- Office spaces with vitrified tile and skirting
- Lobbies and public areas with premium quality vitrified tile/ granite
WALLS
- Paneled false ceiling with concealed framework in lobbies
- Elevator lobbies with premium quality vitrified tile/ granite
- Offices and other spaces with skim-coated paint and pleasing shades
ELECTRICAL
- Provision of individual distribution board, florescent lights, fans in all offices
- Full capacity stand-by generator to supply power to the entire complex in the event of a power failure
AIR CONDITIONING
- Outdoor AC units concealed in adjacent service shafts
- All offices with pre-wired and furnished with indoor air condition units
LANDSCAPING
- The overall site design is defined by well-thought landscape, planting and paving that defines a well-conceived 'public plaza' towards the most visible corner of the site at the street-intersection while ensuring complete 'accessibility' for all including the young, old and the handicapped
Properties You May Like
No properties available.
Send Your Request
X

 Download Brochure
Download Brochure