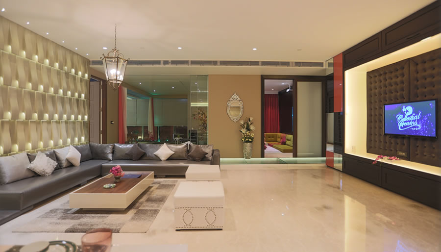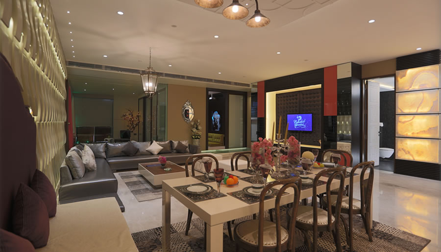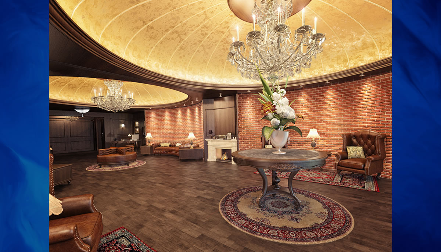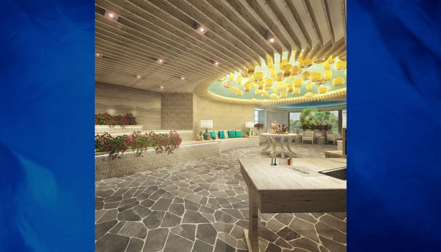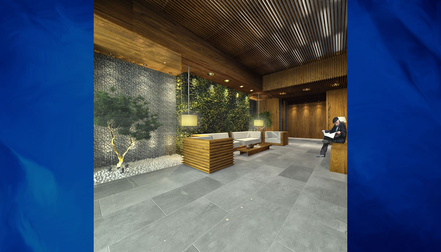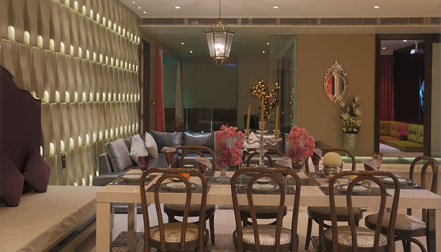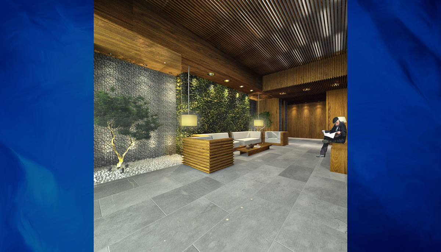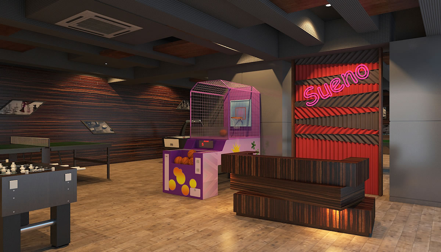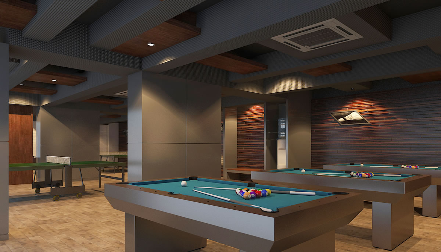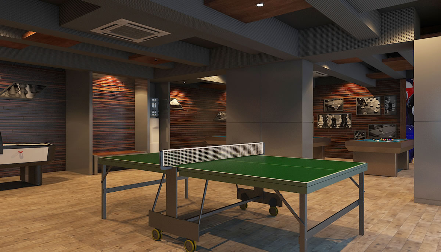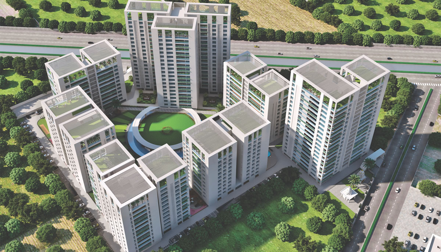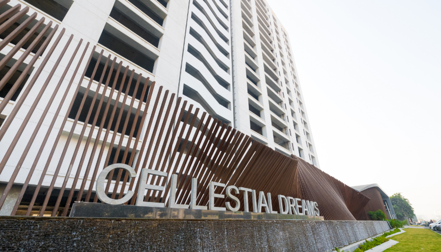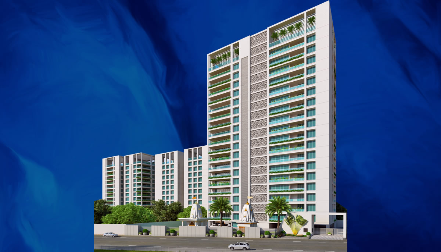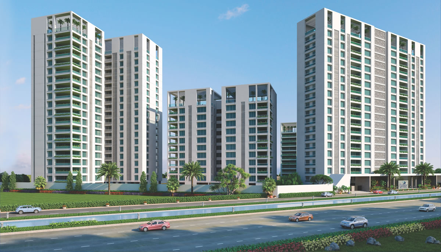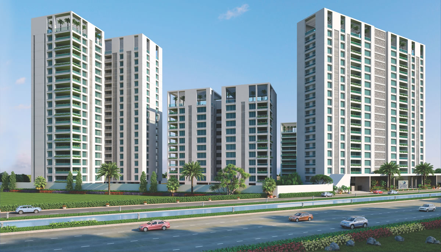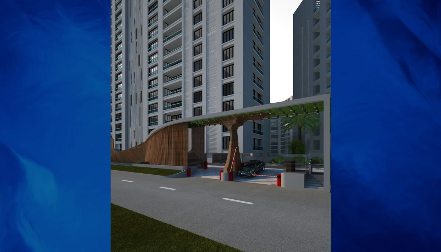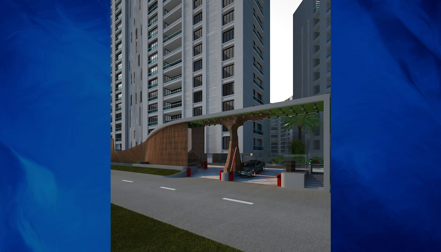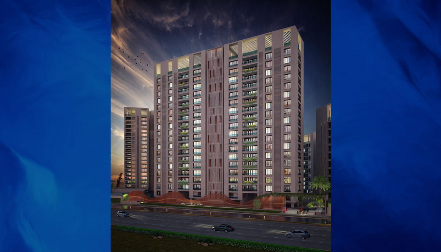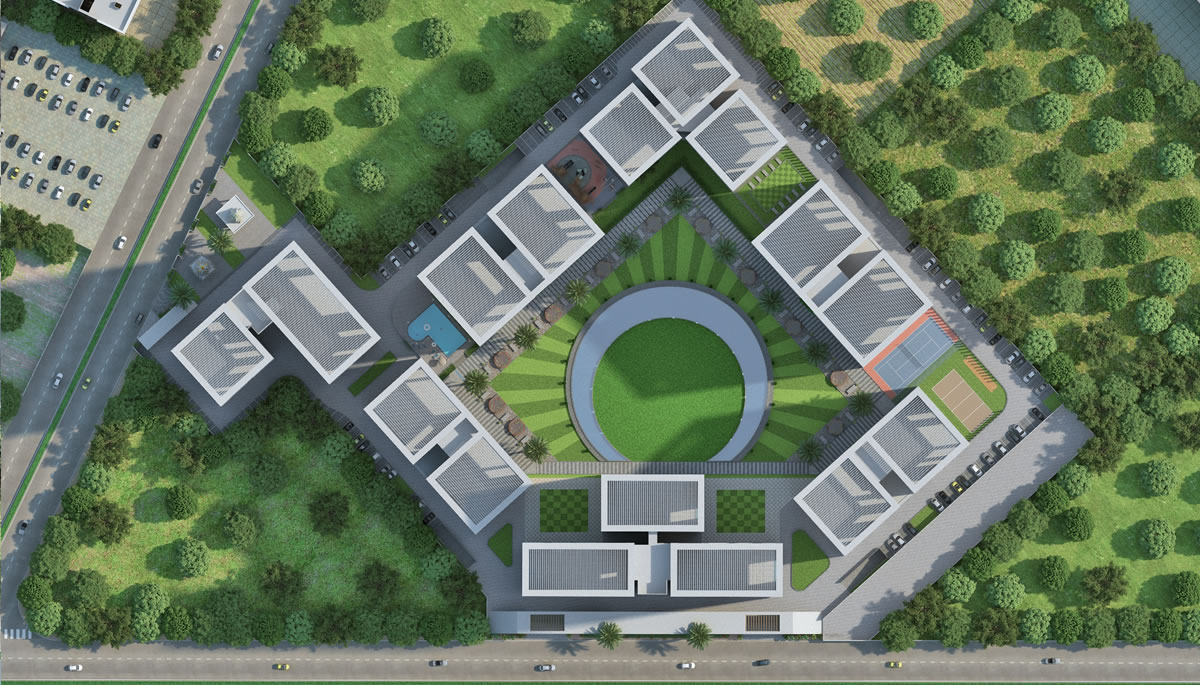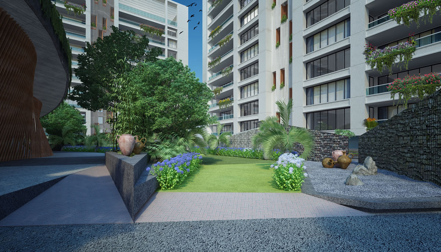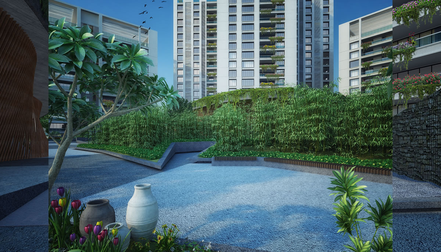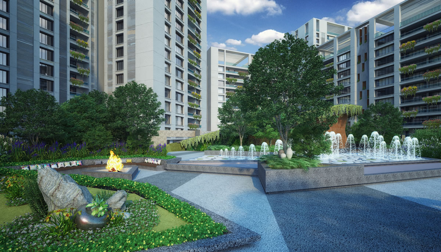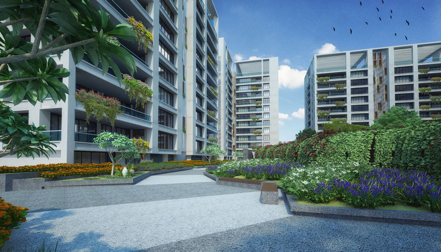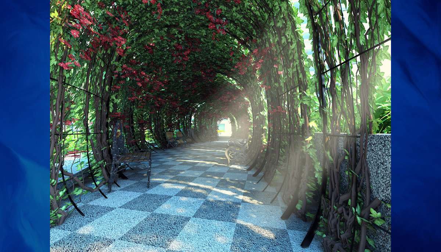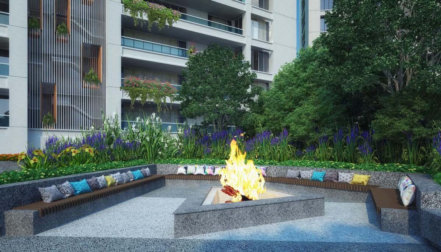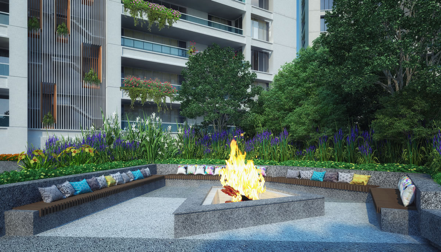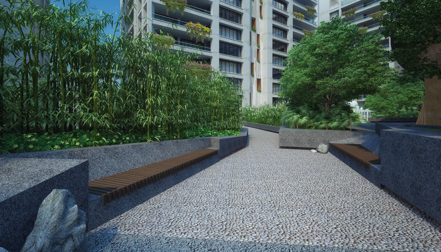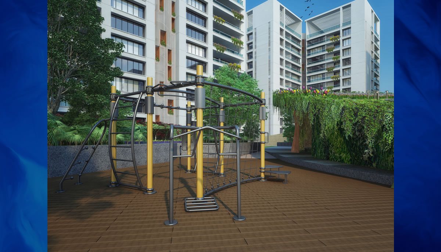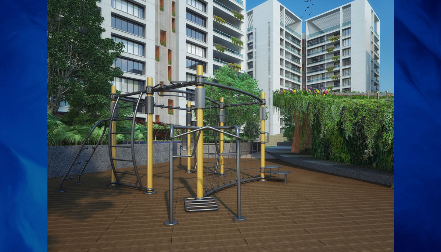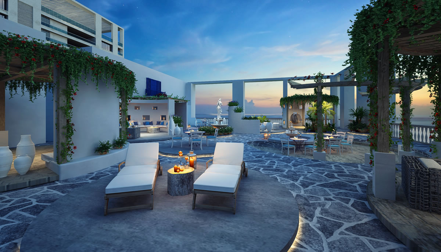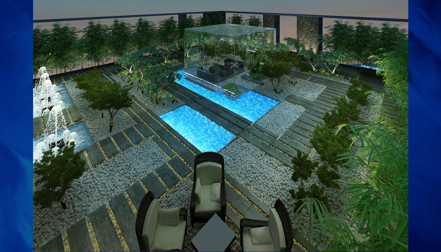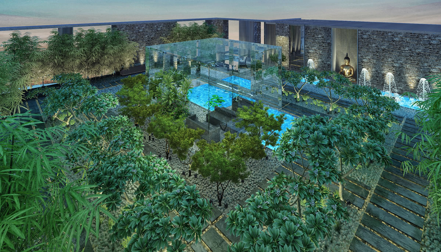-
98-2471-2471
-
98-2471-2471
-
Submit Requirement
CELLESTIAL DREAMS
360° Virtual Tour
Video
YouTube Video
More Videos
No flat videos available.
Overview
EXPERIENCE THE SUPREMELY GOOD …Looking at the vast blue sky or the star studded one at night, the feeling of divinity is activated and the realization of our oneness with the spirit is turned on. Join us and experience this state on a daily basis from the comfort of your home… THE DESTINATION OF ENCHANTMENT…The vastness of the universe, the visible heaven, our existence on the planet called Earth, the euphoric feeling felt and to be shared, the thanks giving to the Supreme one for helping us to realize our dreams … FEEL BLESSED …A perfect environment is always explored to share and rejoice those precious moments in life. A harmonious space with tranquility and grace, an address that satisfies all your needs and makes you feel blessed every morning when you wake up. DREAMThe mammoth size and the vastness inspire you to dream big and remind you of the boundlessness one has to achieve them. NATURAL BEAUTYIdeally designed internal pathways, natural beauty at its best, Water Bodies to uplift your spirit….they are all mood changers at the “Cellestial Dreams” world… LIFE IS PRECIOUSWe are equipped with an Air Ambulance, a one of a kind service for all the medical emergencies to be attended.At Cellestial Dreams, each life is precious and we believe we are a cluster of loved ones. We at Cellestial Dreams have taken the services for the best structure consultants in the country. We can in no way compromise in quality work. GLORIOUS LIFEThe many un-answered questions just fade away between the twinkles and the assurance of a glorious life is renewed. The countless stars in the cellestial sky have always fascinated humans. The charisma adds on many folds with the ambiance. Beautifully designed and crafted Gazebos, a pleasant and pleasing garden, the elegant pathway just to stroll around. Truly the best place to relax and unwind the entire day. MOTHER NATUREExquisite elevation, placid water body, lush green garden, flowers all around. At Cellestial Dreams you will experience the wonderful mixture of Concrete Structures and Mother Nature. RELAXATIONPut yourself at rest under the Gazebos, chit chat, cruise around or just be the player of the day. It’s all happening here at Cellestial Dreams… MAGNIFICENT CELLESTIAL SKYWith wide roads and natural beauty, the entire neighborhood is brightened up as Cellestial Dreams stands tall and robust under the magnificent Cellestial Sky… THE ASSURANCE OF THE RIGHT CHOICEAnd as the night falls, you admire the heavenly bodies and acknowledge the gifts received from the Supreme Being. The assurance of the right choice made in selecting the dream house…Cellestial Dreams…
Floor Plan
Location
Specifications
INTERNAL UNIT FINISHES
- LIVING ROOM :Living And Dining With Italian Marble With Wooden Strip Looked Tiles in Deck.BEDROOM :Wooden Flooring In Three Bed Room and Granamite Tiles In Other Bedroom.KITCHEN :Italian Flooring in Kitchen And Pearl Base Granite Kitchen.
- Kitchen Platform With Twin Bowl Sink of Carysil. Designer Cladding Up To Lintel Level.AUTOMATION :Home Automation System (Mood Lightings) For Living, Dinning & Bedrooms.
- 4 Lights For Each Room, Living & Dining Area.
- Panic Buttons.
- Provision for 3rd Party Compatibility for Electronics & CurtainsSECURITY SYSTEM :C.C.T.V. Security System For Common Area.
- Audio Video Door Phone With Connectivity To Reception.
- Intercom Connection in All Flats To Reception.TOILET :Granamite Floor & Dado In One Toilet With Six Nozzle Jet & Ower Head Shower.
- Granamite Wall & Floor In Second Toilet With Four Nozzle Jet & Ower Head Shower.
- Other Toilet in Designer Tiles.ELECTRIFICATION :Sufficient Point in Concealed Circuit Wiring of Finolex / R.R Cabel Or Eq, Make Copper Wiring With ISI Modular Switches of Legrand / North West.
- T.V. Point In All Bedrooms With Provision of Tata Sky Dish T.V. Connection.RAILING :S. S. / Glass railing in balcony & staircase / glass railing in balcony & staircase.AIR CONDITION :V.R.V. Air Condition System of Daikin / Mitsubishi / Samsung or Eq. Make.WATER SUPPLY :Pneumatic Pressure Pump In Underground Water Tank For Evenly Pressure At Any Point Of Water Outlet In All Flats.
- Central Gas Geyser Boiler For Hot Water Supply In Each Flats.PLUMBING :Open Plumbing In C.P.V.C. Pipe Fitting With Designer C.P. Fitting Of Grohe / Kohler / Bravat & Sanitary Ware Fitting Of Roca / Bravat / Kohler Standard.DOORS :Main Door & Bedroom Door Frame Of Teak Wood & Toilet Frames Of Granite Stone.
- Shutters with finished by veneer / laminate in Both side with good quality S.S Hard Ware Fitting & lock.
- Decorative main door shutter in Teakwood with electronic door lock for security of flat.WINDOW :Anodized coating aluminium section of Domal or Eq. make window with reflective glass of standard quality.
- All window having four side granite frame.FLOOR HEIGHT :Building A & C 11'-71/2", Building B, D, E, F, & G 12'-0".WALL FINISH :Single coat mala finished plaster wall.WATER POOL (OPTIONAL) :Splash Pool & Water Body with Filtration System of Good Quality with Designer Flooring (optional) in deck
EXTERNAL BUILDING FINISHES
- PLASTER :Double cost sand face / roller finished plaster & above that textured finishCOLOUR :I.C.I (Max) synthetic basedTERRACE :Water proofing in terrace with chemical & special agencies and above that china mosaic flooring having 15 years no leakage guarantee + terrace garden for evening party
INTERNAL COMMON AREA FINISHES
- FOYER :Double height entrance foyer with granitite or granite flooring & wall cladding with Italian marble or rough finished granamite tile.LIFT CLADDING :Granite / Italian Cladding on Lift Entry Wall at Each FloorSTAIRCASE :Granite steps & riser with granite flooring in passageLOBBY OF EACH FL :Floor level common lobby area finished with matt finish marble / Granite.
ELECTRICAL SYSTEM, ELEVATORS, SECURITY SYSTEM AND WATER SUPPLY
- POWER LOAD :3 phase meter for each flat and electrical load as per consultant instructionPOWER GENERATOR BACK UP :Common infrastructure facility as well as each flat having enough electrical point except A.C. having generator back-up.PASSENGER ELEVATORS CONFIGURATION :2 No. High speed fully automatic lift of schindler or Eq. MakesSERVICE ELEVATORS CONFIGURATION :1 No. High manual door lift of good brandSUPPLY OF WATER SOURCE :U.G.W.T. (1,00,000 Lts.) & O.H.W.T. (25,000 Lts)
- Municipal Water Supply + Bore in Each Building + Centralize Pressure PumpSEWAGE SYSTEM :P.V.C. Pipe of Supreme or Eq Make in Under round as well As in open drainage system as per detail given by plumbing consultantROAD NETWORK :R.C.C. Tri-Mix (V.D.S.) / Paver of Vyara MakeGARBAGE DISPOSAL :Each Floor Having Garbage Disposal Shaft.
Properties You May Like
CELLESTIAL DREAMS
Canal Road, Vesu, Surat
-
Bedrooms
-
Bathrooms
-
9450 sq.ft.Built Up Area ,
CELLESTIAL DREAMS
Canal Road, Vesu, Surat
-
Bedrooms
-
Bathrooms
-
9450 sq.ft.Built Up Area ,
CELLESTIAL DREAMS
Canal Road, Vesu, Surat
-
Bedrooms
-
Bathrooms
-
9450 sq.ft.Built Up Area ,
CELLESTIAL DREAMS
Canal Road, Vesu, Surat
-
Bedrooms
-
Bathrooms
-
9450 sq.ft.Built Up Area ,
CELLESTIAL DREAMS
Canal Road, Vesu, Surat
-
Bedrooms
-
Bathrooms
-
8150 sq.ft.Built Up Area ,
CELLESTIAL DREAMS
Canal Road, Vesu, Surat
-
Bedrooms
-
Bathrooms
-
8150 sq.ft.Built Up Area ,
CELLESTIAL DREAMS
Canal Road, Vesu, Surat
-
Bedrooms
-
Bathrooms
-
8150 sq.ft.Built Up Area ,
CELLESTIAL DREAMS
Canal Road, Vesu, Surat
-
Bedrooms
-
Bathrooms
-
8150 sq.ft.Built Up Area ,
CELLESTIAL DREAMS
Canal Road, Vesu, Surat
-
Bedrooms
-
Bathrooms
-
8150 sq.ft.Built Up Area ,
CELLESTIAL DREAMS
Canal Road, Vesu, Surat
-
Bedrooms
-
Bathrooms
-
7251 sq.ft.Built Up Area ,
CELLESTIAL DREAMS
Canal Road, Vesu, Surat
-
Bedrooms
-
Bathrooms
-
7895 sq.ft.Built Up Area ,
CELLESTIAL DREAMS
Canal Road, Vesu, Surat
-
Bedrooms
-
Bathrooms
-
7895 sq.ft.Built Up Area ,
CELLESTIAL DREAMS
Canal Road, Vesu, Surat
-
Bedrooms
-
Bathrooms
-
7895 sq.ft.Built Up Area ,
CELLESTIAL DREAMS
Canal Road, Vesu, Surat
-
Bedrooms
-
Bathrooms
-
8705 sq.ft.Built Up Area ,
CELLESTIAL DREAMS
Canal Road, Vesu, Surat
-
Bedrooms
-
Bathrooms
-
7895 sq.ft.Built Up Area ,
CELLESTIAL DREAMS
Canal Road, Vesu, Surat
-
Bedrooms
-
Bathrooms
-
8705 sq.ft.Built Up Area ,
CELLESTIAL DREAMS
Canal Road, Vesu, Surat
-
Bedrooms
-
Bathrooms
-
8705 sq.ft.Built Up Area ,
CELLESTIAL DREAMS
Canal Road, Vesu, Surat
-
Bedrooms
-
Bathrooms
-
8705 sq.ft.Built Up Area ,
CELLESTIAL DREAMS
Canal Road, Vesu, Surat
-
Bedrooms
-
Bathrooms
-
8705 sq.ft.Built Up Area ,
CELLESTIAL DREAMS
Canal Road, Vesu, Surat
-
Bedrooms
-
Bathrooms
-
7251 sq.ft.Built Up Area ,
CELLESTIAL DREAMS
Canal Road, Vesu, Surat
-
Bedrooms
-
Bathrooms
-
7250 sq.ft.Built Up Area ,
CELLESTIAL DREAMS
Canal Road, Vesu, Surat
-
Bedrooms
-
Bathrooms
-
7250 sq.ft.Built Up Area ,
CELLESTIAL DREAMS
Canal Road, Vesu, Surat
-
Bedrooms
-
Bathrooms
-
7250 sq.ft.Built Up Area ,
CELLESTIAL DREAMS
Canal Road, Vesu, Surat
-
Bedrooms
-
Bathrooms
-
7250 sq.ft.Built Up Area ,
CELLESTIAL DREAMS
Canal Road, Vesu, Surat
-
Bedrooms
-
Bathrooms
-
9976 sq.ft.Built Up Area ,
CELLESTIAL DREAMS
Canal Road, Vesu, Surat
-
Bedrooms
-
Bathrooms
-
9976 sq.ft.Built Up Area ,
CELLESTIAL DREAMS
Canal Road, Vesu, Surat
-
Bedrooms
-
Bathrooms
-
9976 sq.ft.Built Up Area ,
CELLESTIAL DREAMS
Canal Road, Vesu, Surat
-
Bedrooms
-
Bathrooms
-
9976 sq.ft.Built Up Area ,
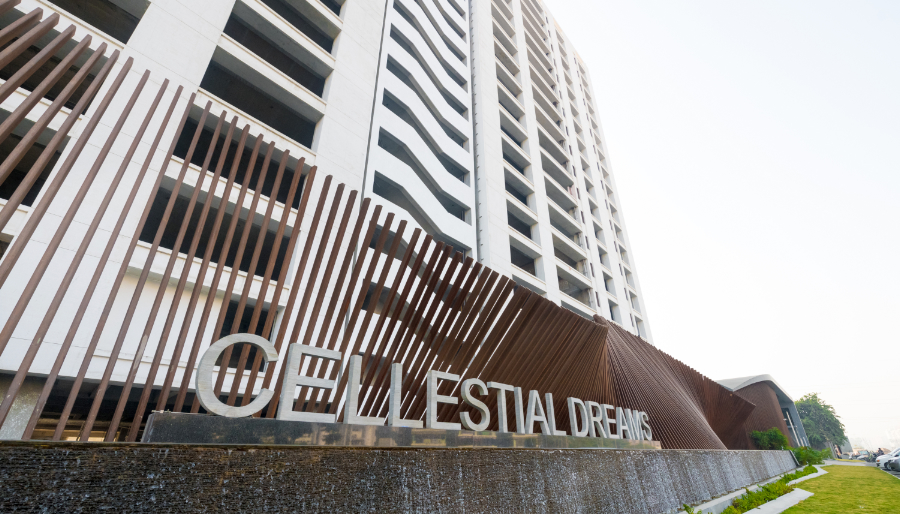
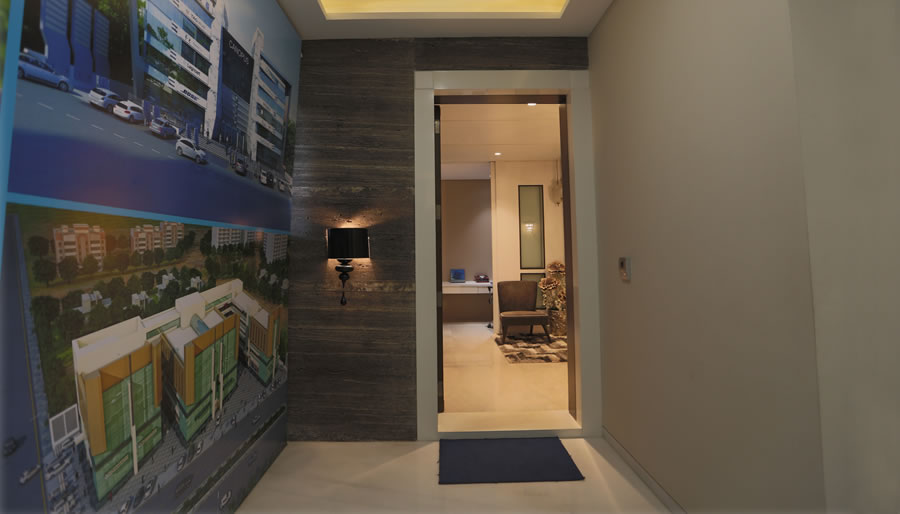
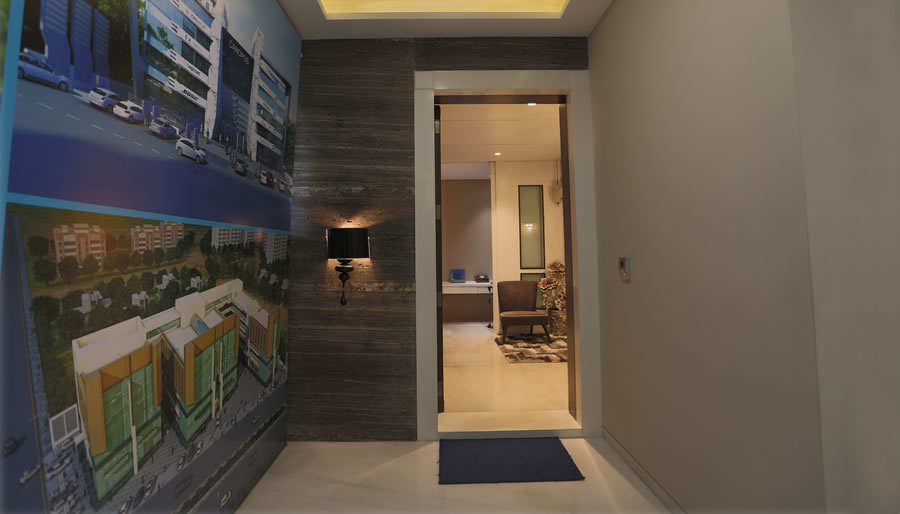
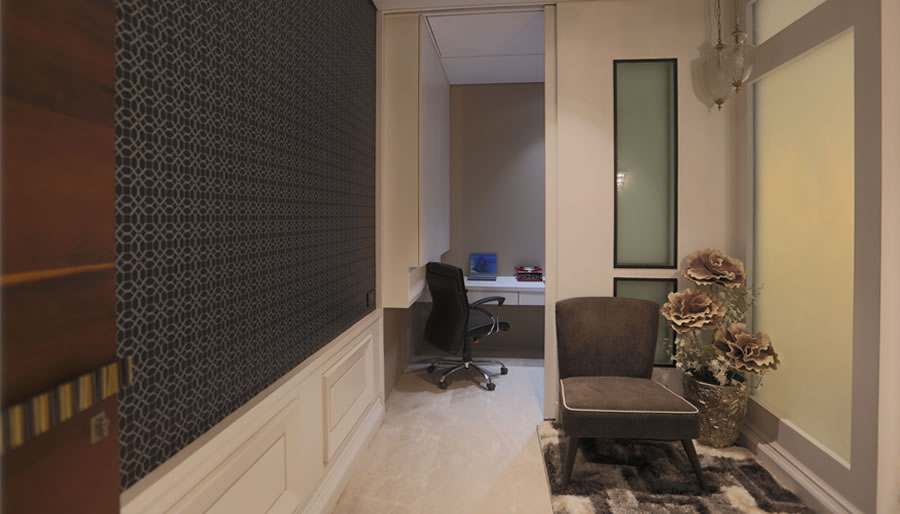
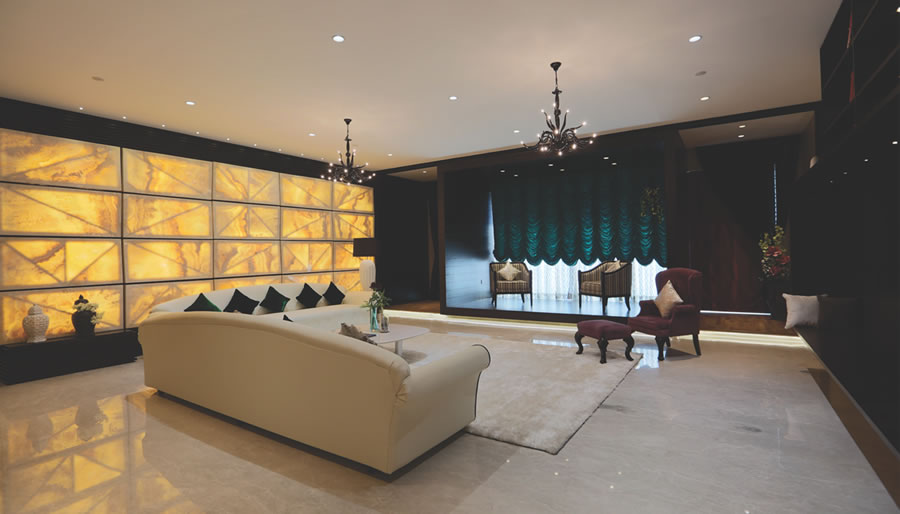
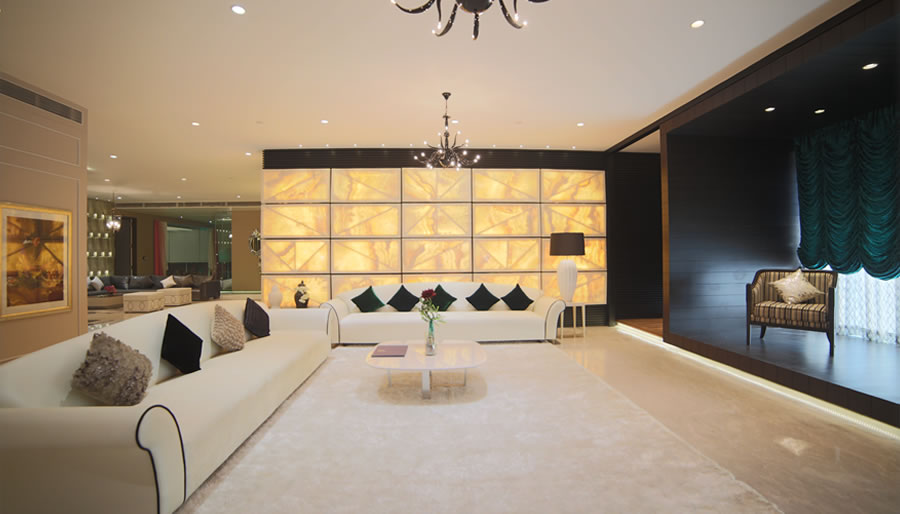
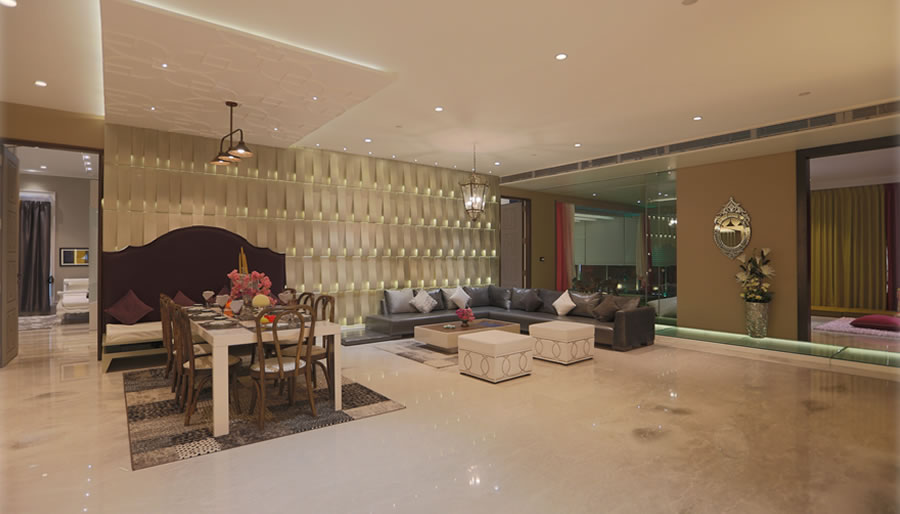
 Download Brochure
Download Brochure
