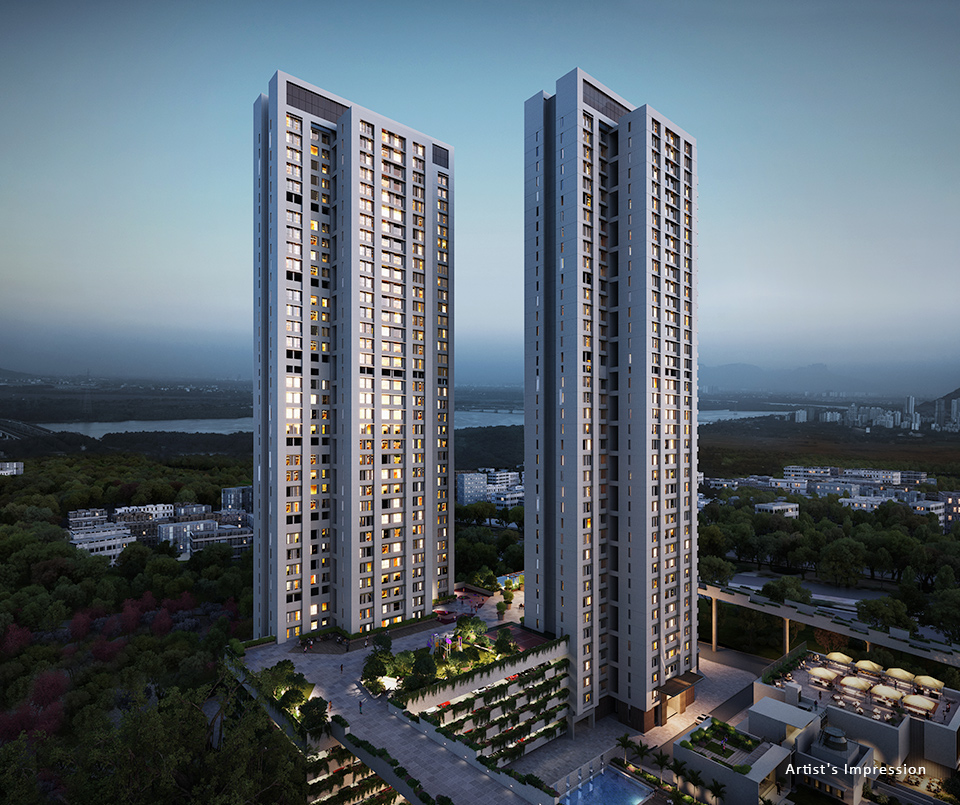-
98-2471-2471
-
98-2471-2471
-
Submit Requirement
PIRAMAL VAIKUNTH
360° Virtual Tour
Video
YouTube Video
YouTube video not available.
More Videos
No flat videos available.
Overview
Piramal Vaikunth in Balkum, Mumbai Thane by Piramal Realty is a residential project. The project offers Apartment with perfect combination of contemporary architecture and features to provide comfortable living. The Apartment are of the following configurations: 1BHK, 2BHK, 3BHK and 4BHK The size of the Apartment ranges in between 34.84 Sq. mt and 196.02 Sq. mt Piramal Vaikunth price ranges from 60.00 Lacs to 3.38 Cr. Piramal Vaikunth offers facilities such as Gymnasium and Lift. It also has amenities like Jogging track and Swimming pool. The project has indoor activities such as Squash court. It also offers services like Banquet hall, Grocery shop and Library. It also offers Car parking. This is a RERA registered project with registration number P51700003793. Bank loan approved from HSBC, IDBI Bank Ltd, AXIS Bank and Dewan Housing Finance Corporation Limited DHFL. It is a new launch project with few units already sold out. The project is spread over a total area of 32.02 acres of land. It has 50% of open space. Piramal Vaikunth has a total of 13 towers. The construction is of 42 floors. An accommodation of 2518 units has been provided.
Floor Plan

1
sq.ft. (Carpert Area: 317 sq.ft.)48 Lakh
Onwards
1.5 BHK
sq.ft. (Carpert Area: 451 sq.ft.)78 Lakh
Onwards
2 BHK
sq.ft. (Carpert Area: 501 sq.ft.)92 Lakh
Onwards
2 BHK
sq.ft. (Carpert Area: 869 sq.ft.)1.8 Cr
Onwards
3 BHK
sq.ft. (Carpert Area: 950 sq.ft.)2.1 Cr
OnwardsLocation
Specifications
Other Specification
- Air Conditioned apartments
- 4 residences per floor
- Floor to Ceiling height upto 3 Mtrs
- Quality marble flooring in living room and bedroom
- Full height windows
- Laminated wooden flooring in master bedroom
- 2 windows in most bedrooms
- Agglomerated marble or equivalent in the bedroom
- Private Balconies
- Thoughtfully designed storage spaces
- Quality bathroom fittings






 Download Brochure
Download Brochure






