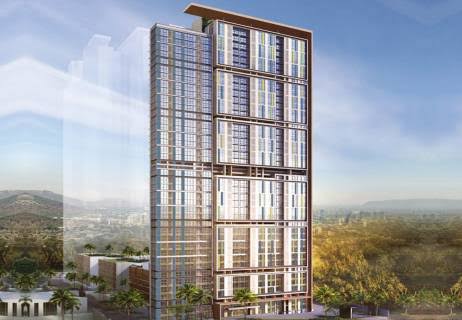-
98-2471-2471
-
98-2471-2471
-
Submit Requirement
PIRAMAL REVANTA
360° Virtual Tour
Video
YouTube Video
YouTube video not available.
More Videos
No flat videos available.
Overview
Piramal Revanta in Mulund (West), Central Mumbai suburbs by Piramal Realty is a residential project. Highlights of project: Breathtaking Views of Yeoor Hills. Lush Green Surroundings. The project offers Apartment and Studio Apartment with perfect combination of contemporary architecture and features to provide comfortable living. The Apartment and Studio Apartment are of the following configurations: 1BHK, 2BHK, 3BHK, 4BHK, 5BHK and 7BHK The size of the Apartment ranges in between 38.0 Sq. mt and 257.0 Sq. mt The size of the Studio Apartment ranges from 24.0 Sq. mt to 29.0 Sq. mt Piramal Revanta price ranges from 95.22 Lacs to 3.17 Cr. Piramal Revanta offers facilities such as Gymnasium and Lift. It also has amenities like Badminton court, Jogging track and Swimming pool. The project has indoor activities such as Squash court. It also offers services like Community hall and Garbage disposal. It also offers Car parking. This is a RERA registered project with registration number P51800005983. Bank loan approved from HDFC Home Loans, ICICI Bank, State Bank of India and Punjab National Bank. It is an under construction project with possession offered in Mar, 2022. The project is spread over a total area of 8.37 acres of land. It has 50% of open space. Piramal Revanta has a total of 4 towers. The construction is of 52 floors. An accommodation of 1062 units has been provided. You can find Piramal Revanta price list on 99acres.com. Piramal Revanta brochure is also available for easy reference.
Floor Plan

Studio Flat
sq.ft. (Carpert Area: 258 sq.ft.)90 Lakh
Onwards
1 BHK
sq.ft. (Carpert Area: 432 sq.ft.)1.3 Cr
Onwards
2 BHK
sq.ft. (Carpert Area: 750 sq.ft.)2 Cr
Onwards
3 BHK
sq.ft. (Carpert Area: 1028 sq.ft.)2.7 Cr
OnwardsLocation
Specifications
Other Specification
- Engineered wooden flooring in master bedroom
- Quality marble in all rooms
- Vitrified tiles in all bathrooms
- Video door phones for additional security
- Doubleheight entrance lobby







 Download Brochure
Download Brochure