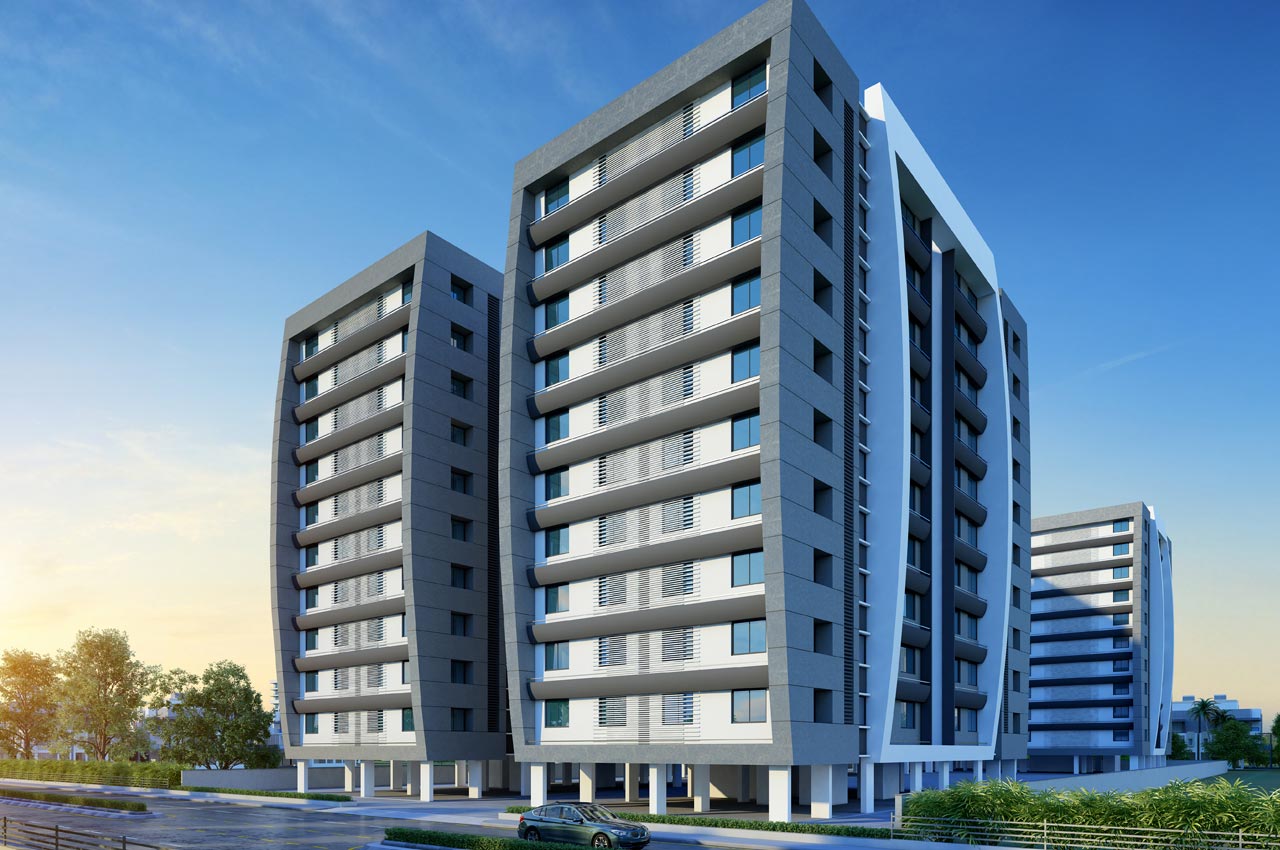-
98-2471-2471
-
98-2471-2471
-
Submit Requirement
RAGHUVIR SPALEX
at Vesu, , Surat - 395007
I
Area: 1365 - 1902 Sq. Ft.
I
Possession: Under Construction
360° Virtual Tour
Video
YouTube Video
More Videos
No flat videos available.
Gallery
No interior images uploaded.
No exterior images uploaded.
Overview
Project Name:-RAGHUVIR SPALEX
Real Estate Regulatory Authority :- PR/GJ/SURAT/SURATCITY/SUDA/RAA06461/121219.
Spalex is a modern commercial and lifestyle destination in Surat, designed to bring together retail, business, and leisure under one roof. With its contemporary architecture and thoughtfully planned spaces, it offers a vibrant environment for showrooms, offices, and recreational outlets. The project is equipped with modern facilities, ample parking, wide corridors, and premium finishes to provide comfort and convenience for both business owners and visitors. Strategically located in a well-connected area of the city, Spalex ensures excellent visibility, accessibility, and growth opportunities, making it a landmark hub for commerce and social experiences in Surat.
Floor Plan
No floor plan uploaded.
Location
Specifications
Flooring
- Italian type tile flooring in living, kitchen and dinning.
- Tiles flooring in all other rooms.
Kitchen
- "L" shaped granite platform with S.S. Sink.
- Tiles up to lintel level.
- Wash basin In common area with tiles over dedo.
- Stone racks for store.
- Provision of plumbing point for water purifier.
Wash
- 24" x 24" vitrified tile for dedo & flooring.
- Electric points for gas geyser and washing machine in wash.
- Reflective Glass
- Prerequisite of reflective glass in windows.
Bathroom
- Bath fittings with single lever diverter by standard brand.
- Tiles up to lintel level over dedo and floor.
- Wall hung water closet with seat cover.
- Wall hung wash basin.
Windows
- Anodized/Powder coated aluminum section with reflective glass for heat protection.
- Polished granite sills. - Full height window in hall.
Door
- Pinewood main door frame. Main door with laminate along with handle and safety lock. Water resistant flush doors with frame and hardware fittings in all other doors.
Wall Finish
- Single coat tari plaster inside flat. Finished putty on internal walls of a flat. Two coat mala plaster on exterior face. Texture on external wall (as per elevation requirement) of the building. Two coat acrylic paint with primer base on exterior face.
Electrification
- ISI standard modular switches. Copper/aluminum concealed wiring. M.C.B. in individual flat for safety. Two way light (1) & fan (1) points in living and all bedrooms. SA/15A electric points for electronic gadgets. Electric points for at in living and all bedrooms. Electric Points for T.V. in living.
Plumbing
- ISI brand CPVC & UPVC plumbing & drainage piping. Provision of central plumbing system for hot water in toilet & kitchen (flat wise).
Vertical Connectivity
- Two automatic elevators of either Kone/Trio or equivalent brand & 1 staircase in each building. Vitrified tile for lift cladding. Stair case finished with tile or granite.
Properties You May Like
Buy
Buy
Buy
Send Your Request
X

 Download Brochure
Download Brochure