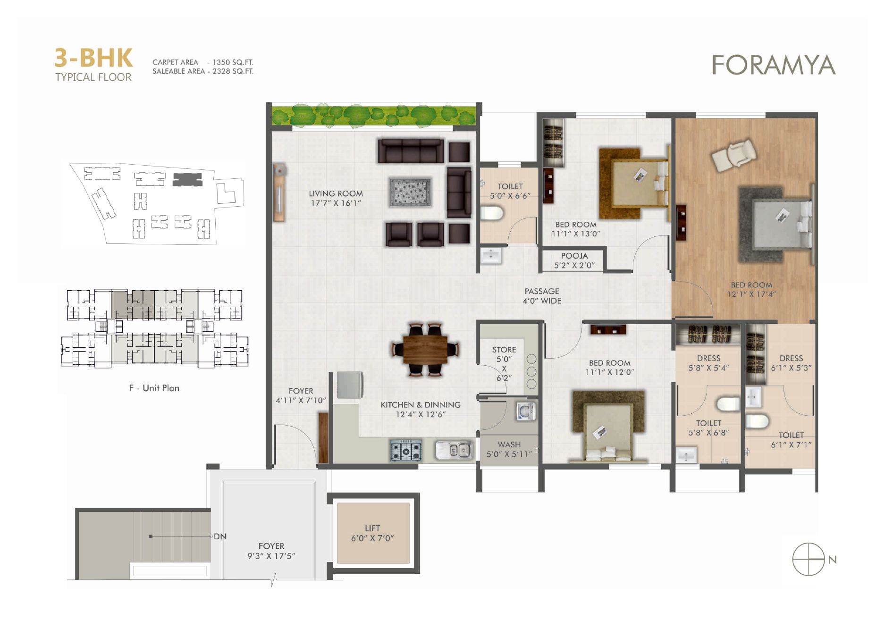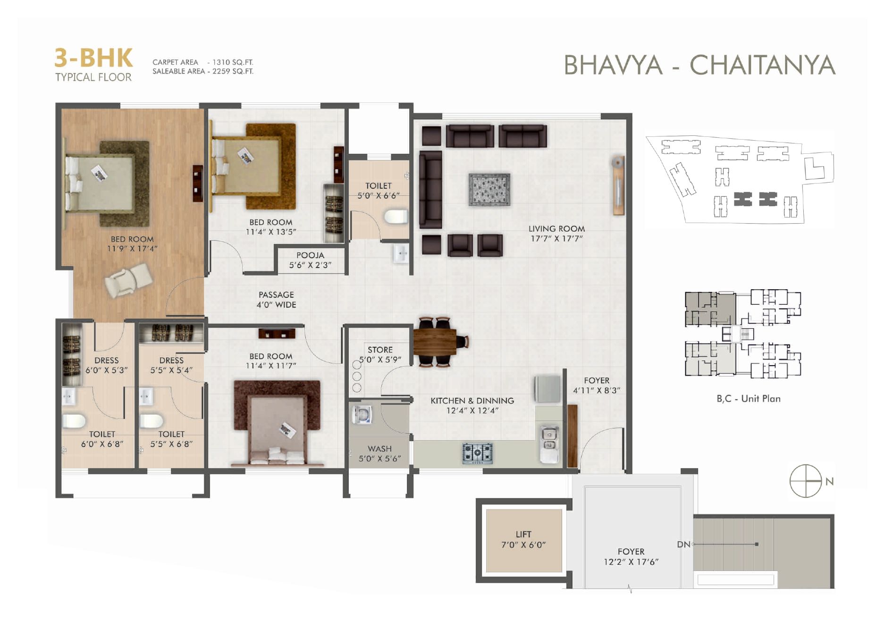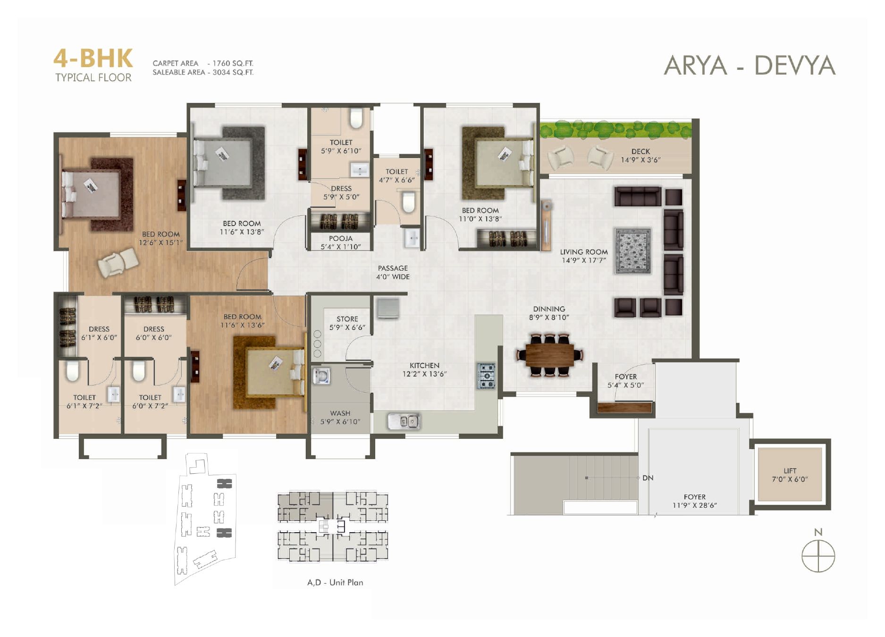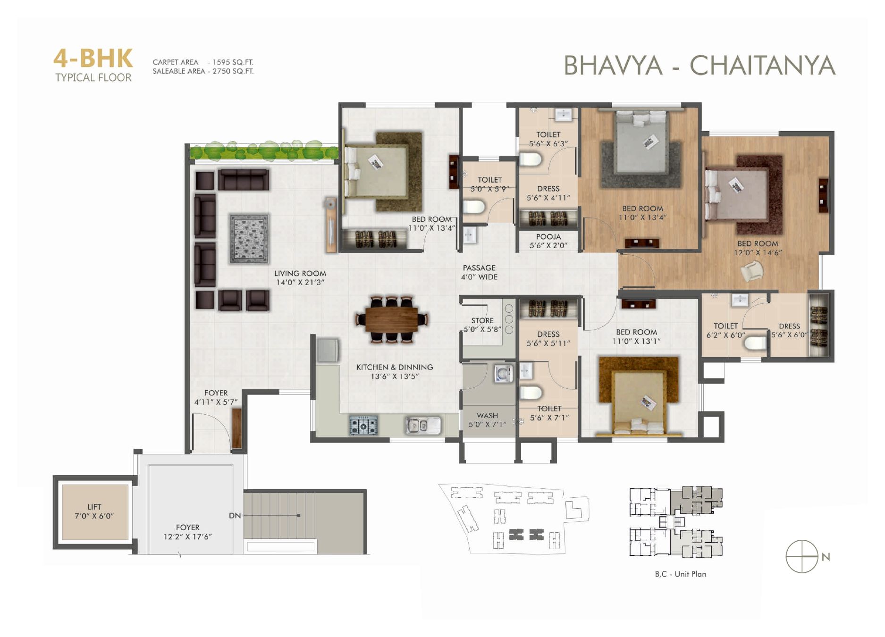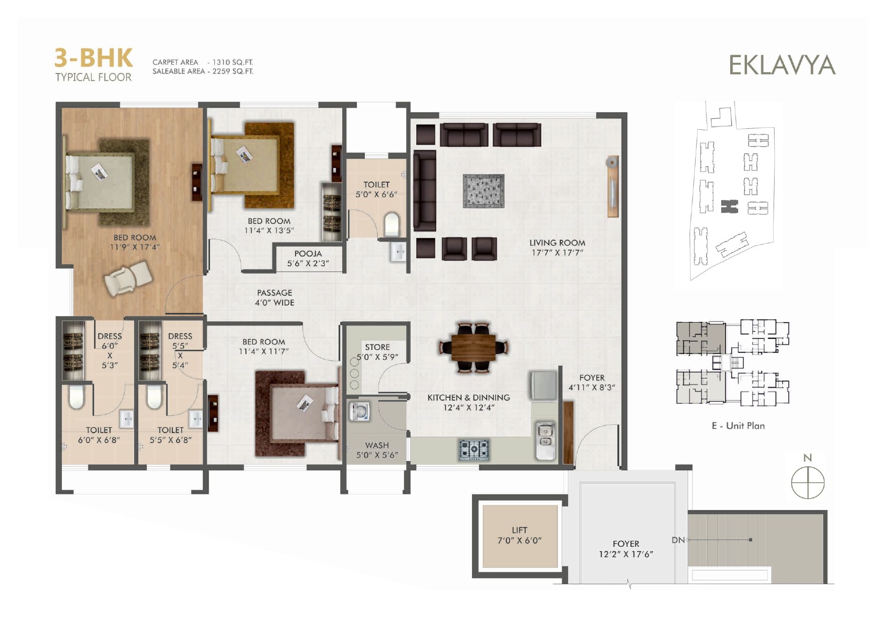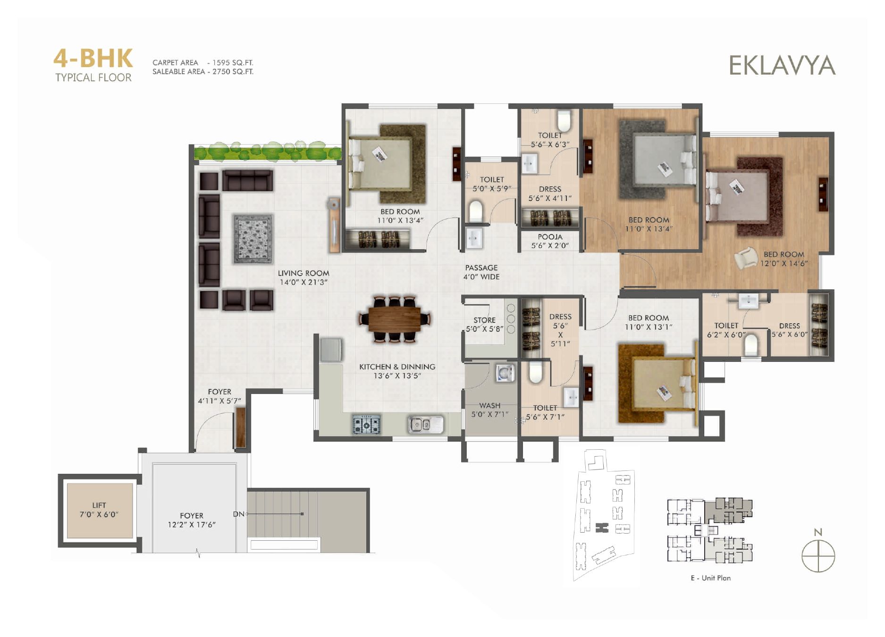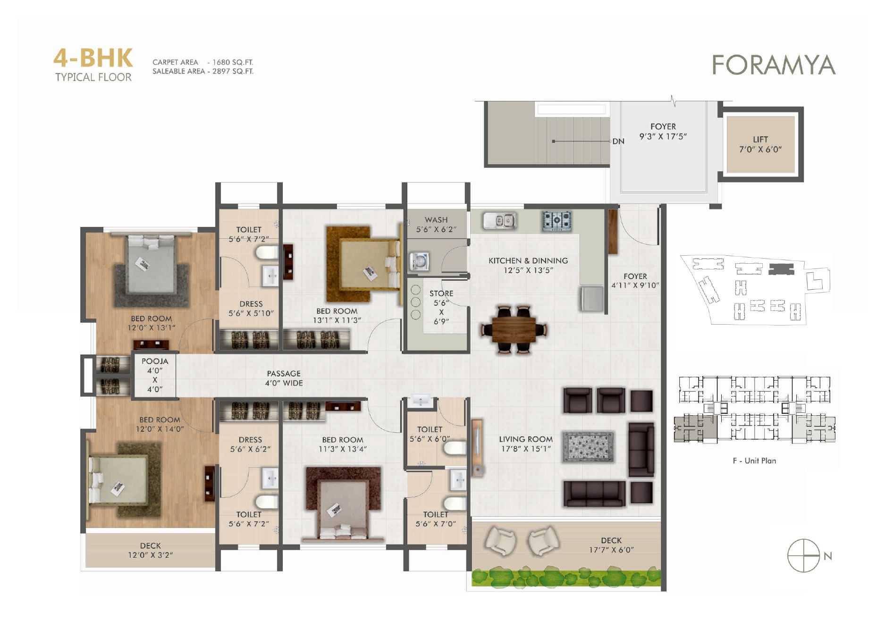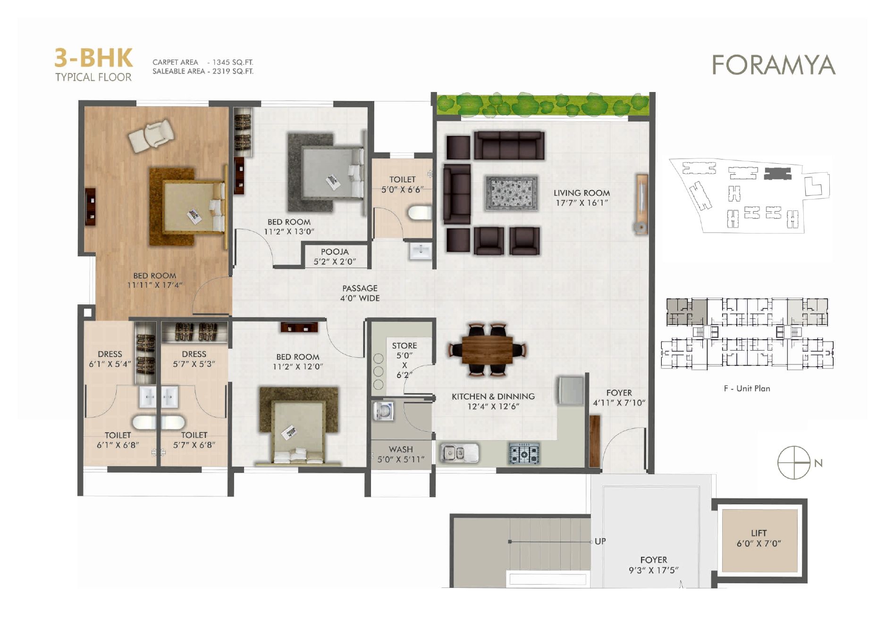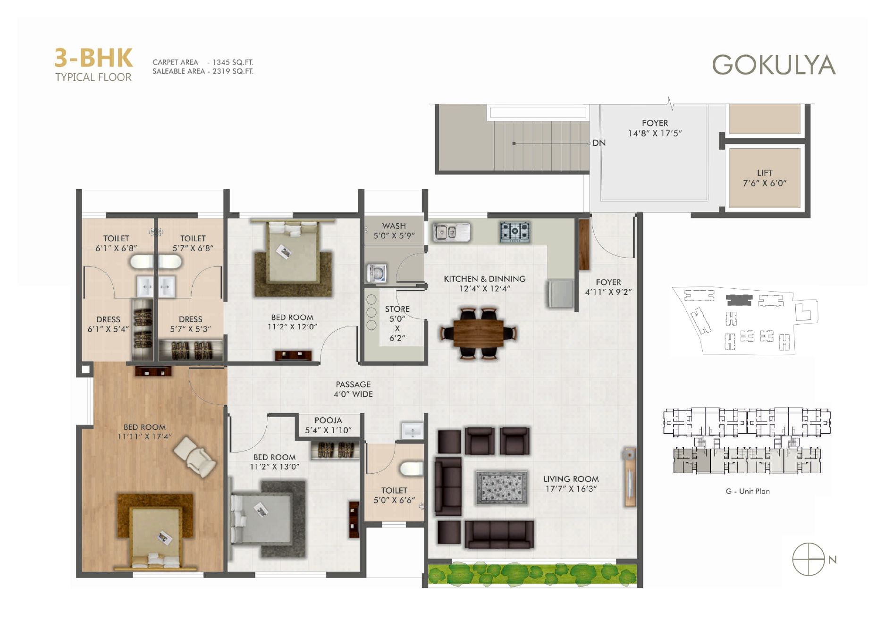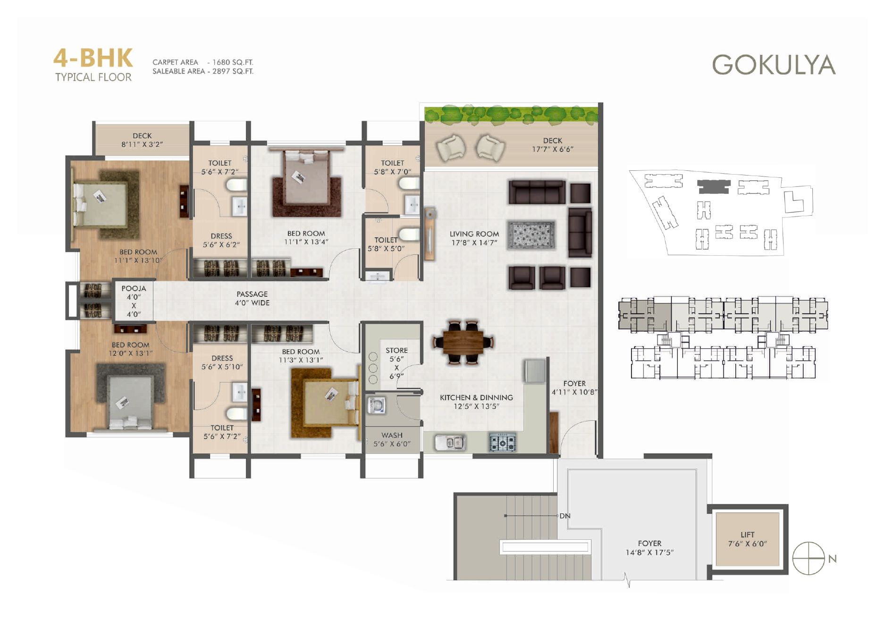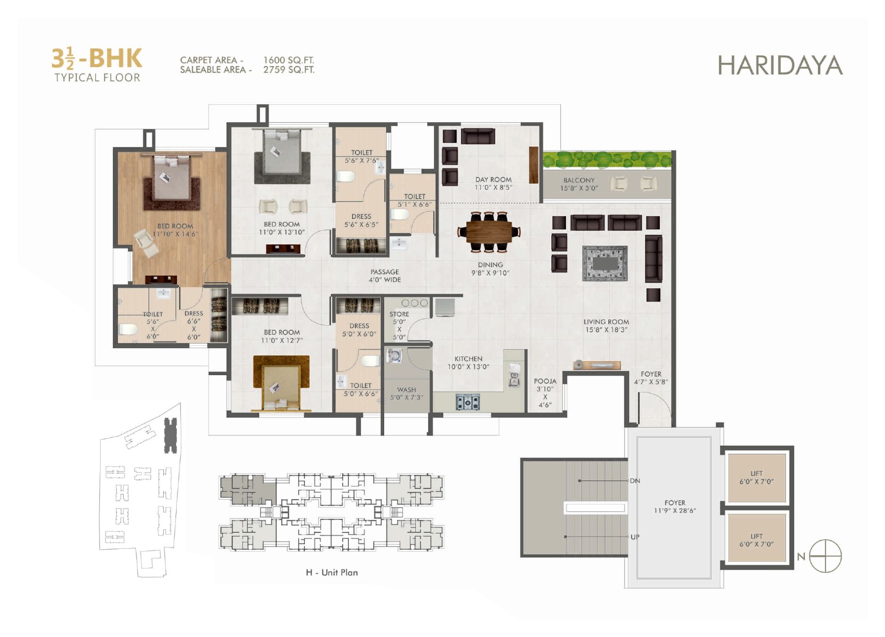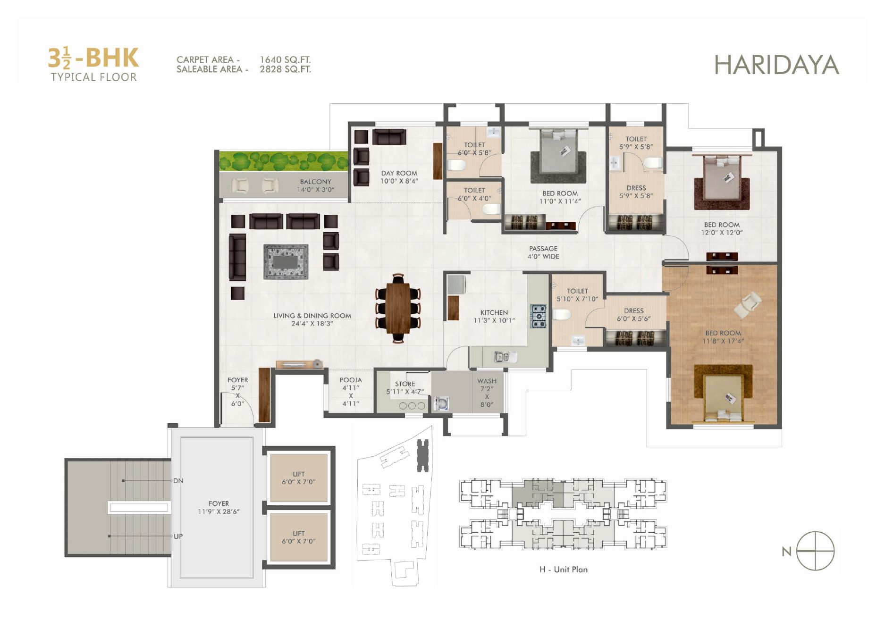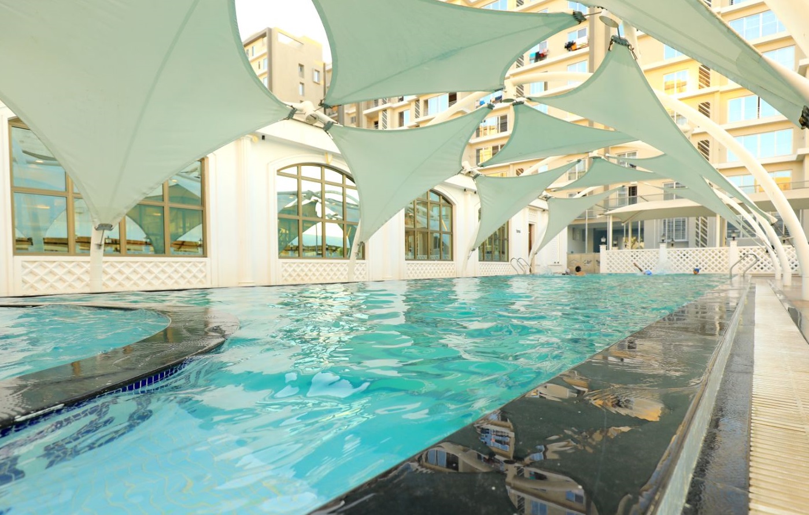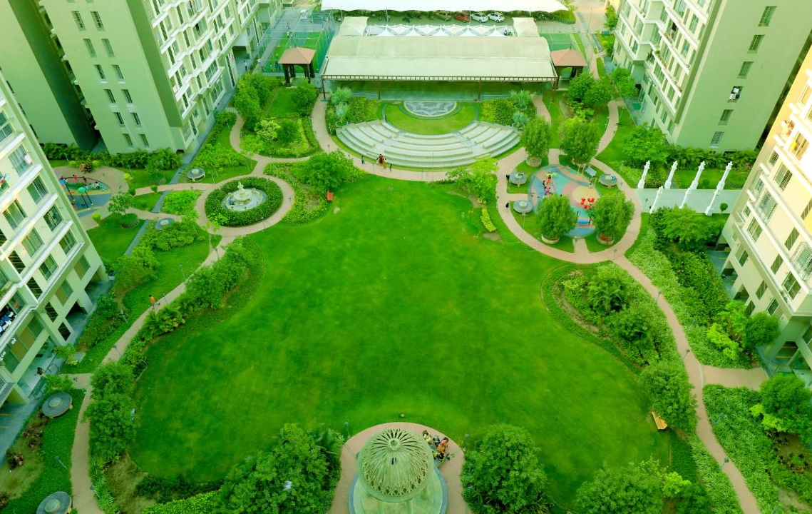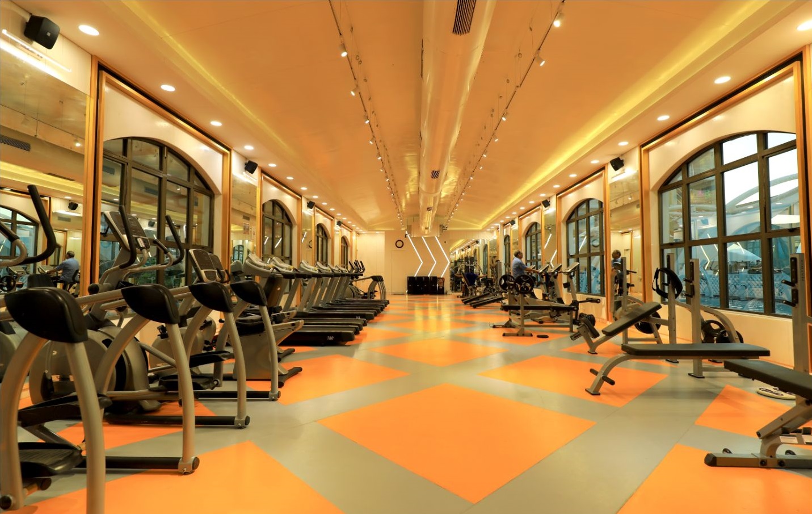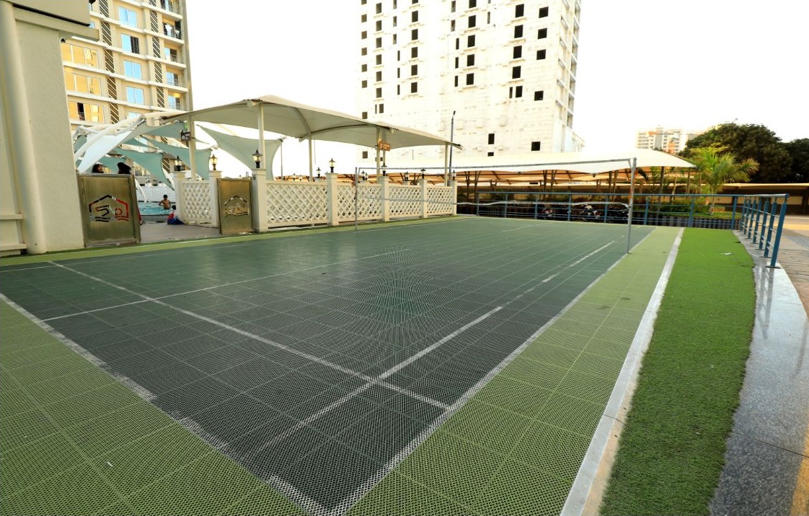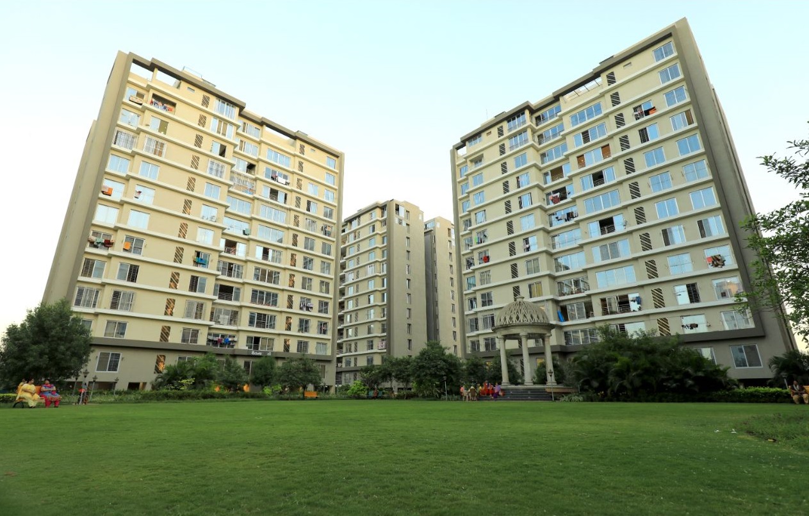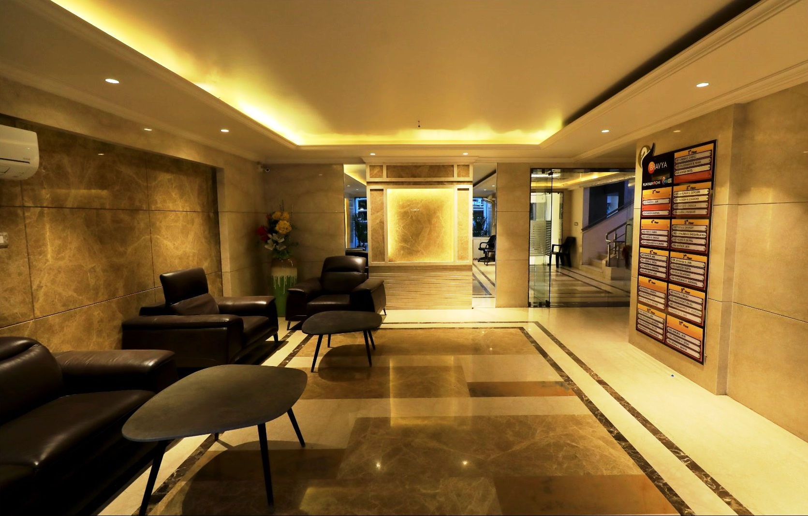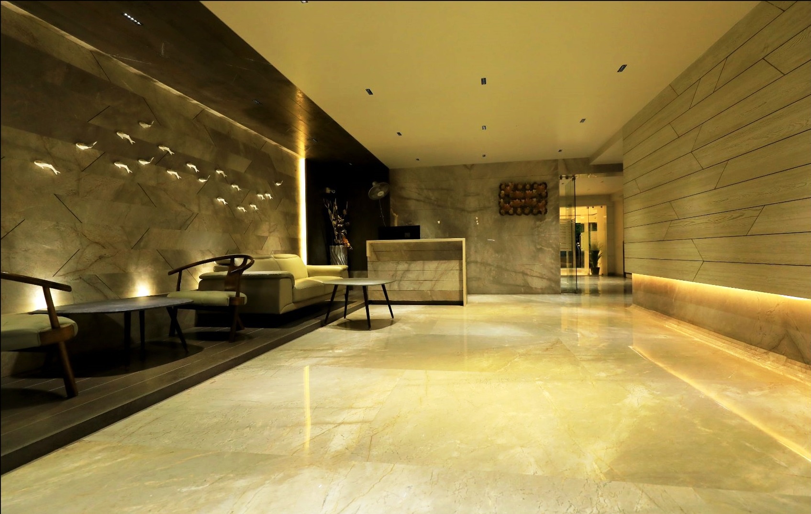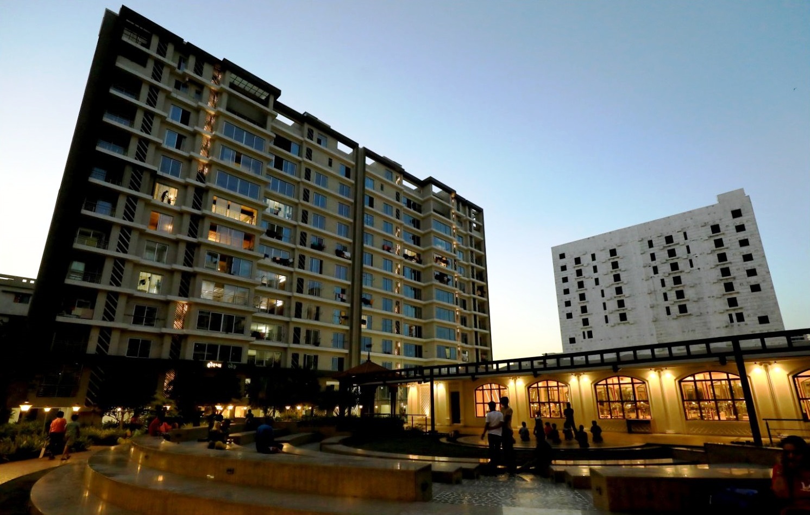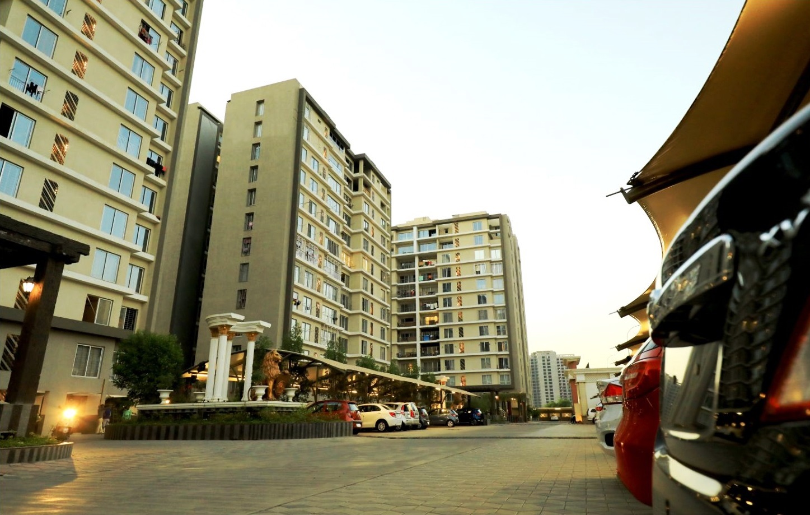-
98-2471-2471
-
98-2471-2471
-
Submit Requirement
PUNYABHOOMI
Total 14 Properties
at Second VIP Road, , Surat - 395007
I
Area: 2259 - 3041 Sq. Ft.
I
Possession: Ready to move
Overview
Project Name:-PUNYABHOOMI
Real Estate Regulatory Authority :- PR/GJ/SURAT/SURAT CITY/SUDA/RAA01804/010318
Rajgreen's Marvel - "Punyabhoomi" concept of holistic living made real. Spacious 3&4 BHK apartments & penthouses filled with lifestyle amenities are designed keeping utility, luxury and the nature in mind. The 12 storey high-rise consists 8 towers and sq.ft. ranging from 2259 - 3034 sq.ft. It is a new perspective to city living which makes the homes desirable for its residents. Punyabhoomi is located in the prime location of Vesu which is well connected to Schools, Colleges, Airport, Malls, Theaters, Diamond Bourse and other escapes.
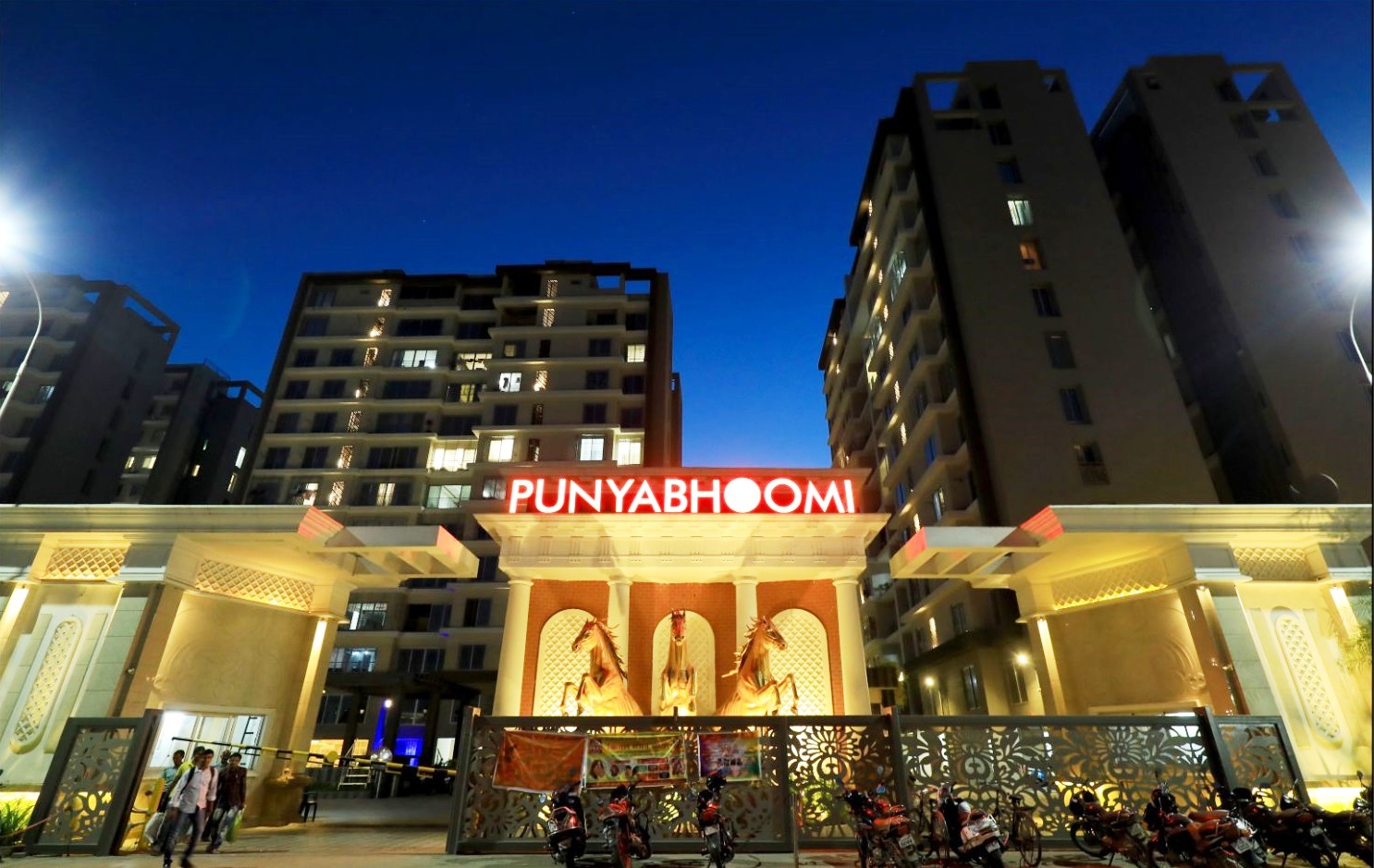
 Download Brochure
Download Brochure
