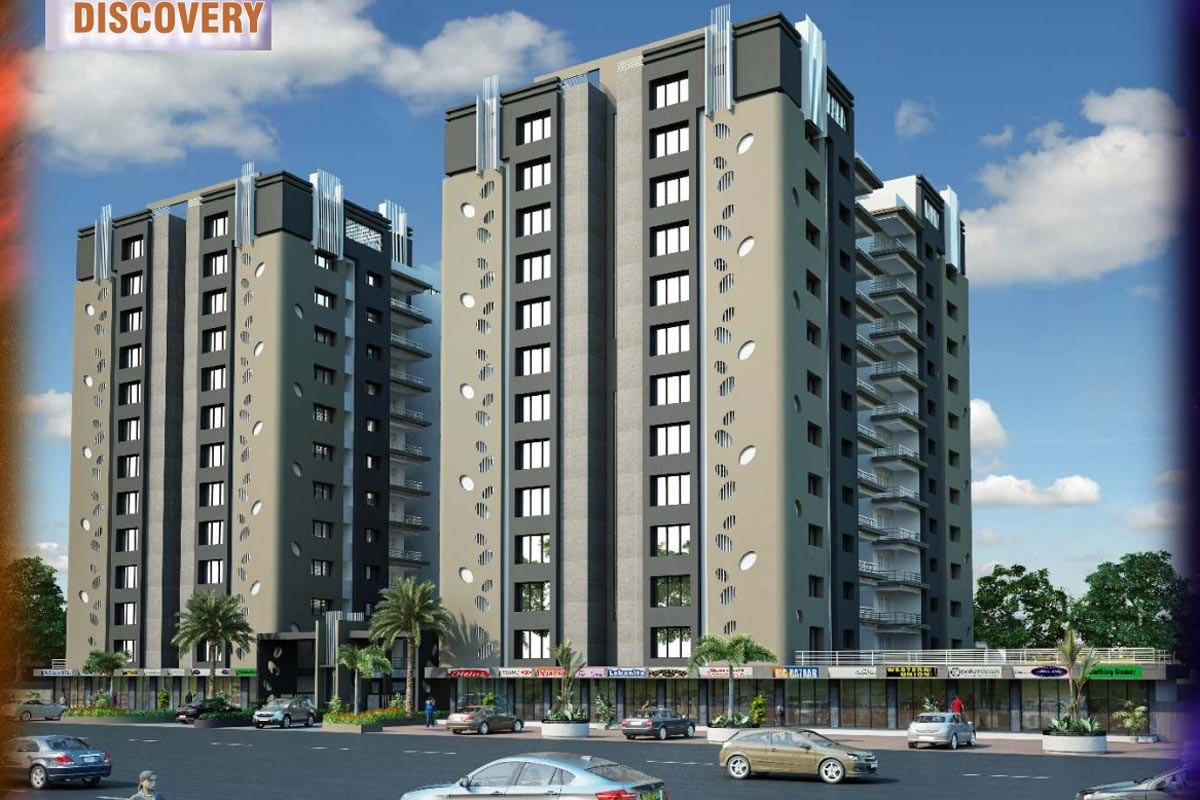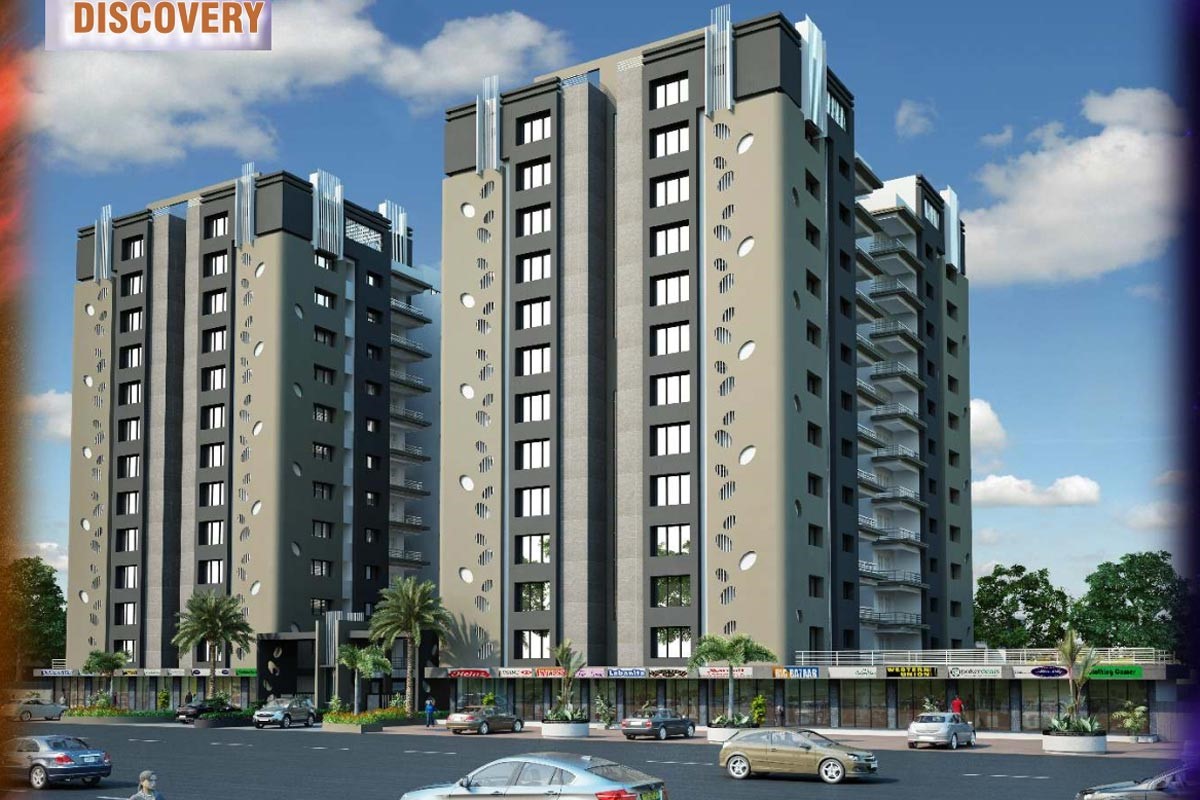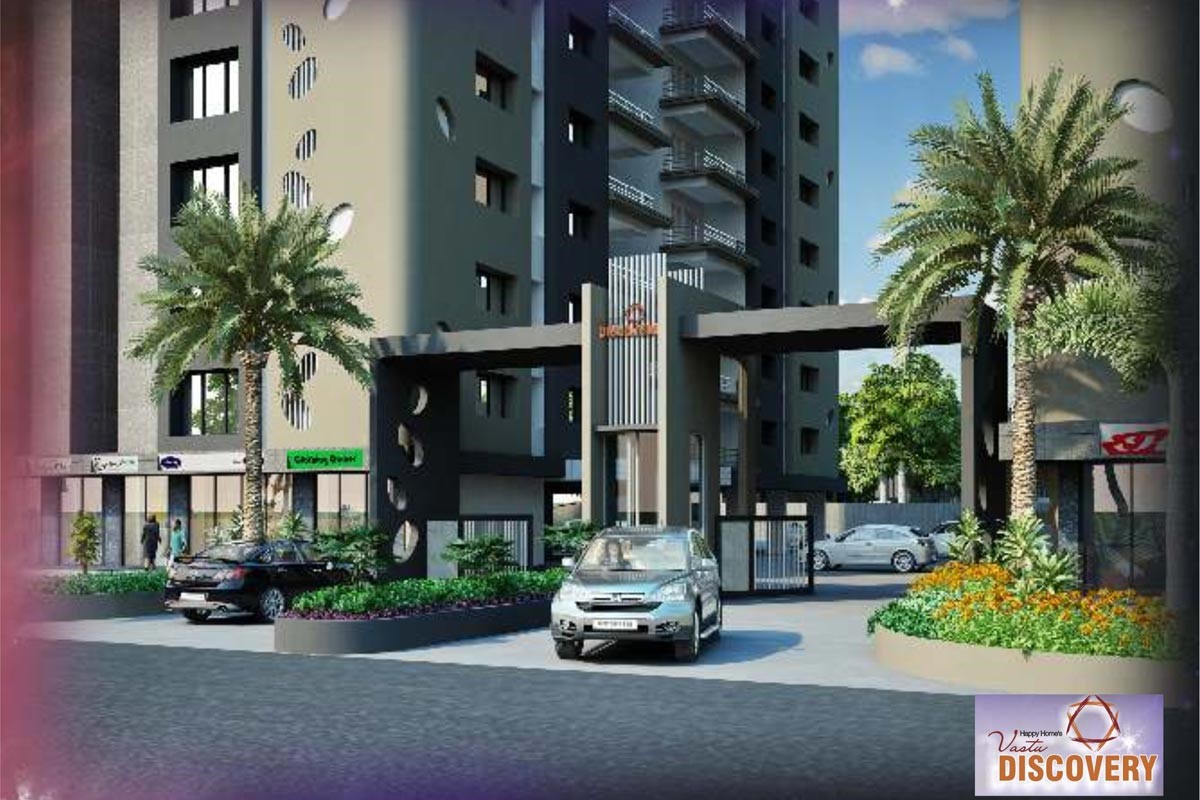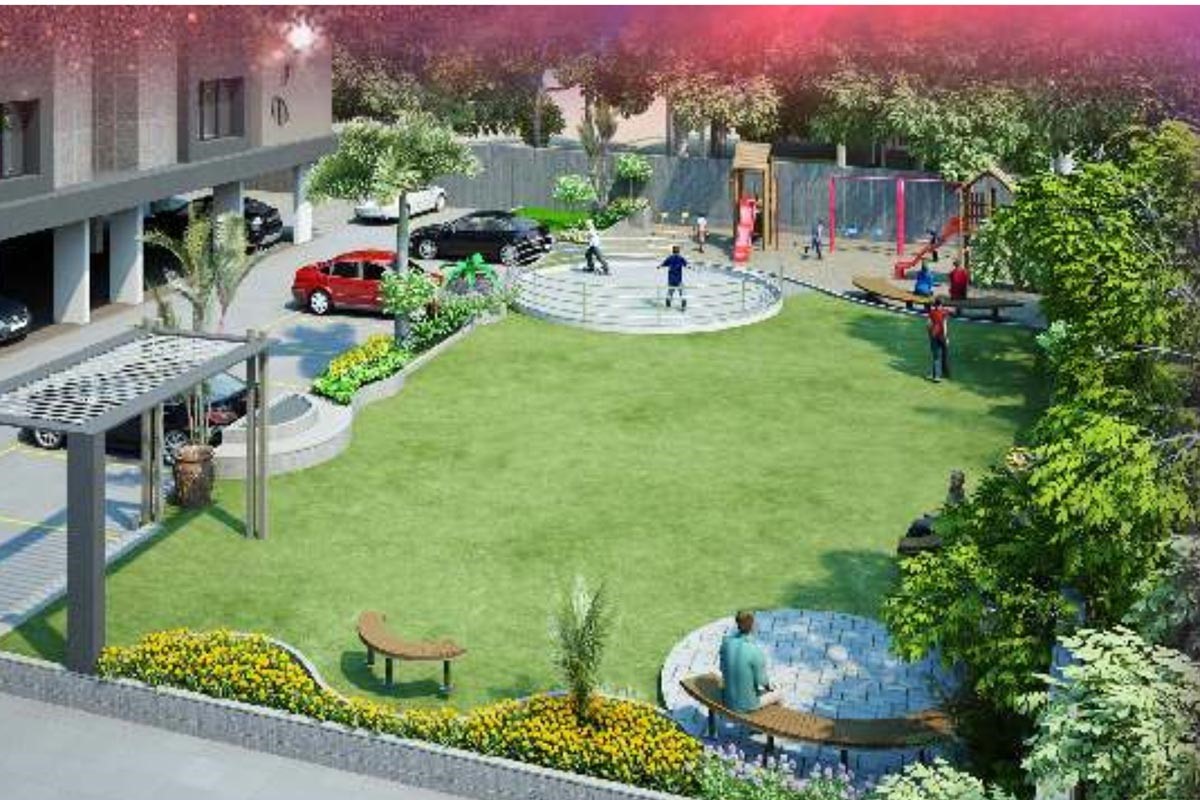-
98-2471-2471
-
98-2471-2471
-
Submit Requirement
VASTU DISCOVERY
360° Virtual Tour
Video
YouTube Video
YouTube video not available.
More Videos
No flat videos available.
Overview
Vastu Discovery is a premium residential project by Happy Home Group, located on Althan–VIP Road, Vesu, Surat. Designed around Vastu principles, the project offers spacious 3 BHK, 4 BHK, and 5 BHK apartments that blend comfort with harmonious living. The homes range from about 2,421 sq ft for 3 BHK units to nearly 4,842 sq ft for 5 BHK layouts, providing ample space for families. Completed around 2012–2013, Vastu Discovery comprises roughly 80 units across multiple blocks. It is equipped with a wide set of modern amenities, including a swimming pool, gym, clubhouse, landscaped gardens, jogging tracks, meditation halls, children’s play areas, and multipurpose halls, along with robust security, power backup, and rainwater harvesting systems. The interiors feature premium finishes such as granamite tile flooring, granite kitchen platforms, decorative main doors, aluminum-framed reflective glass windows, and branded bathroom fittings. With its prime location in Althan ensuring excellent connectivity to schools, hospitals, and shopping hubs, along with Vastu-aligned layouts and high-quality construction, Vastu Discovery has become one of Surat’s most desirable residential addresses.
Floor Plan
Location
Specifications
AMENITIES
- LIFE STYLE
- AC multipurpose hall.
- Stage for cultural activity.
- Music system.
- Sand pit with kids play equipment.
- Silent generator
- Beautiful Landscape gardening.
- Senior citizen seating space.
- AC. Gym.
- AC. Indoor Game.
- Skating Ring & Children Park.
- ADDITIONAL FACILITIES IN FLAT
- Chimney in kitchen (Faber or Equi. Std. Brand)
- Exhaust fan in Toilet
- 2 - split AC. in flat (Blue Star / Samsung or Equi. Std. Brand)
- 3 - split AC. in Bungalow / Pent House. (Blue Star / Samsung or Equi. Std. Brand)
- Garbage shaft
- Gas line
- ALLOTTED PARKING
- 2 car for Flat.
- 3 car for Bungalow / Pent House.
- Separate Parking for Shop & Flats.
- LIFT
- Auto door & S. S. Cabin (Johnson or Equi. Std. Brand)
- Electronic Digital System.
- CAMPUS
- RCC road & Tree Plantation.
- Percolating borewell.
- Guard room & toilet in each building.
- 70 % Area kept open in campus.
- MAIN ENTRANCE OF CAMPUS
- Impressive entrance gate.
- Security cabin.
- Water fall & land scapping.
- Designer compound wall.
- Day - Night security.
- Drop - Off plaza for School Van/Bus.
- ATRIUM OF BUILDING
- AC Reception with latest concept.
- Intercom.
- Well Furnished Interior.
- Royal name plate.
- Double height canopy of entrance.
- FLOORING
- 1m. x 1m. Granamite of premium Quality.
- KITCHEN
- Natural granite.
- SINK
- Stainless Steel with Drain Board.
- COCK
- Jaguar & Equivalent brand.
- TOILET
- Fully granamite wall & floor.
- STORE
- Granite Rack & fully Glazed.
- FRAME
- All Door / Window with granite frame.
- DOOR
- Main decorative & other flush.
- WINDOW
- Anodize coated Aluminum section.
- GLASS
- Single Vision Reflective.
- INNER
- Smooth Plaster & 2 Coat white Acrylic lapi.
- OUTER
- 2 Coat mala plaster & texture with colour (ICI).
- SWITCHES
- Modular of ISI brands (MK India / Havells or Equi. Std. Brand)
- TERRACE
- China mosaic floor with 2 coat water proof.
- WATER TANK
- Over Head & Underground with glazed tiles.
- CERAMIC
- Simpolo / Cera /Equivalent standard.
- PLUMBING
- Centrally plumbing for hot water in each toilet ISI brands CPVC / UPVC Drainage system.
- VASTU
- All Flat entry East-West.
- CONCEPT
- Kitchen towards Agni.
- Campus Main Entrance towards East.
- Water Tank in Ishan corner.
- Generator in Agni Corner.

 Download Brochure
Download Brochure


