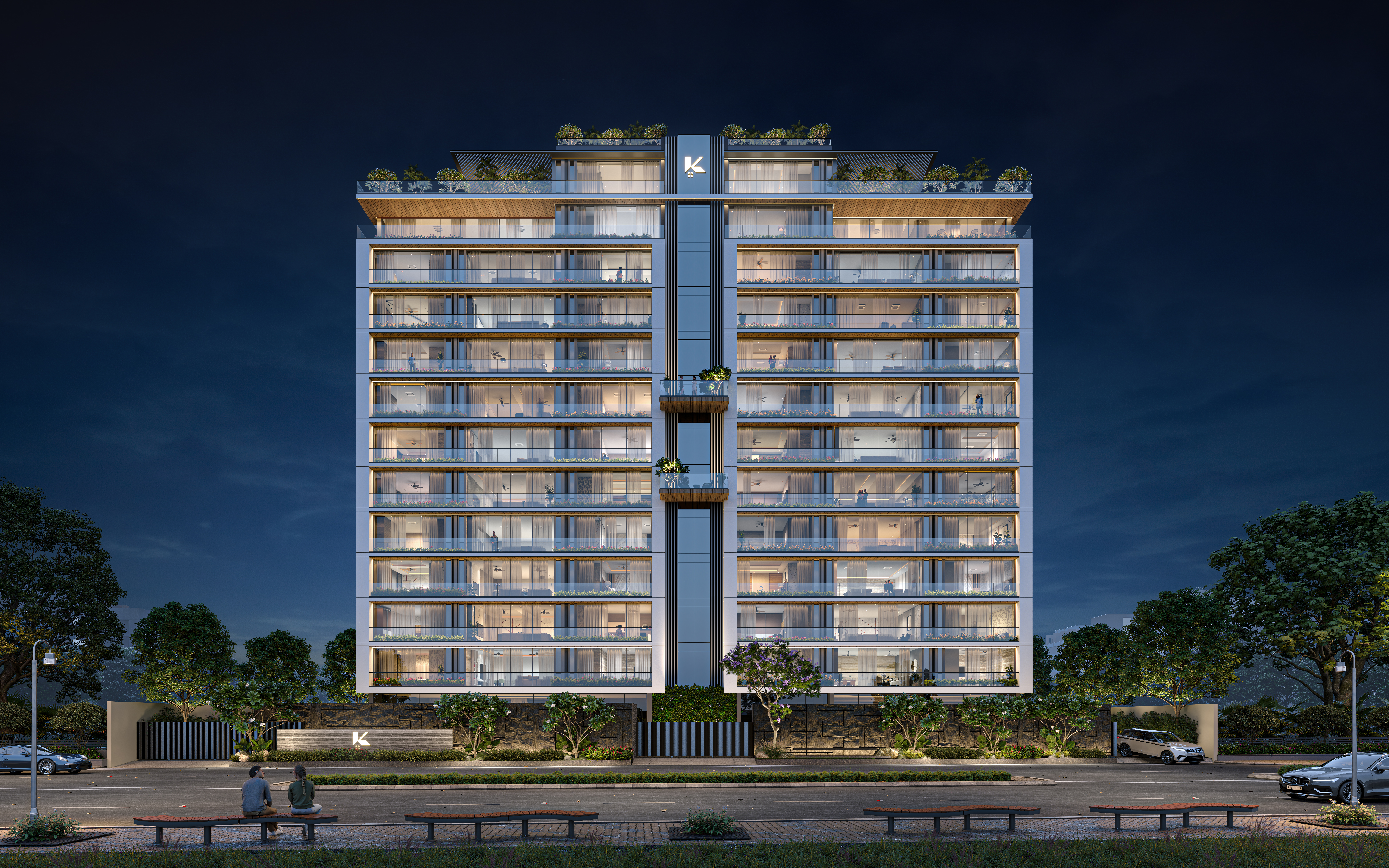-
98-2471-2471
-
98-2471-2471
-
Submit Requirement
KALP
360° Virtual Tour
Video
YouTube Video
YouTube video not available.
More Videos
No flat videos available.
Gallery
Overview
Kalp Residency, developed by Green Conwell LLP, is a premium residential project located in the Vesu area of Surat. Spread over 0.87 acres, the project features two towers with 12 floors each, offering 44 spacious 4 BHK apartments with carpet areas ranging from approximately 2,645 sq.ft. to 3,997 sq.ft. Designed with modern living in mind, Kalp Residency boasts RCC frame construction, vitrified flooring, modular kitchens with granite platforms, anodized aluminum French windows, and high-quality finishes on doors and walls. Residents can enjoy a range of amenities, including a clubhouse, landscaped gardens, children’s play area, multipurpose hall, lifts, fire safety systems, 24×7 water supply, and CCTV security. Strategically located, it provides easy access to schools, hospitals, restaurants, shopping areas, and major transport routes, making it a sought-after address in Vesu, Surat.
Floor Plan
Location
Specifications
Flooring
- Vitrified tiles in living, dining, and bedrooms
- Designer tiles in bathrooms, balconies, and utility areas
- Lobby with vitrified tiles and granite
- Lift wall cladding in granite/texture
Electrical
- Concealed three-phase copper wiring
- Modular switches
- ISI wires, MCB, and ELCB
Kitchen
- Stainless steel sink
- Dado tiles
- Granite platform
Doors
- Main door: Modular/flush door with both-side laminate and wooden frame
- Other doors: Modular/flush doors with wooden frame

 Download Brochure
Download Brochure