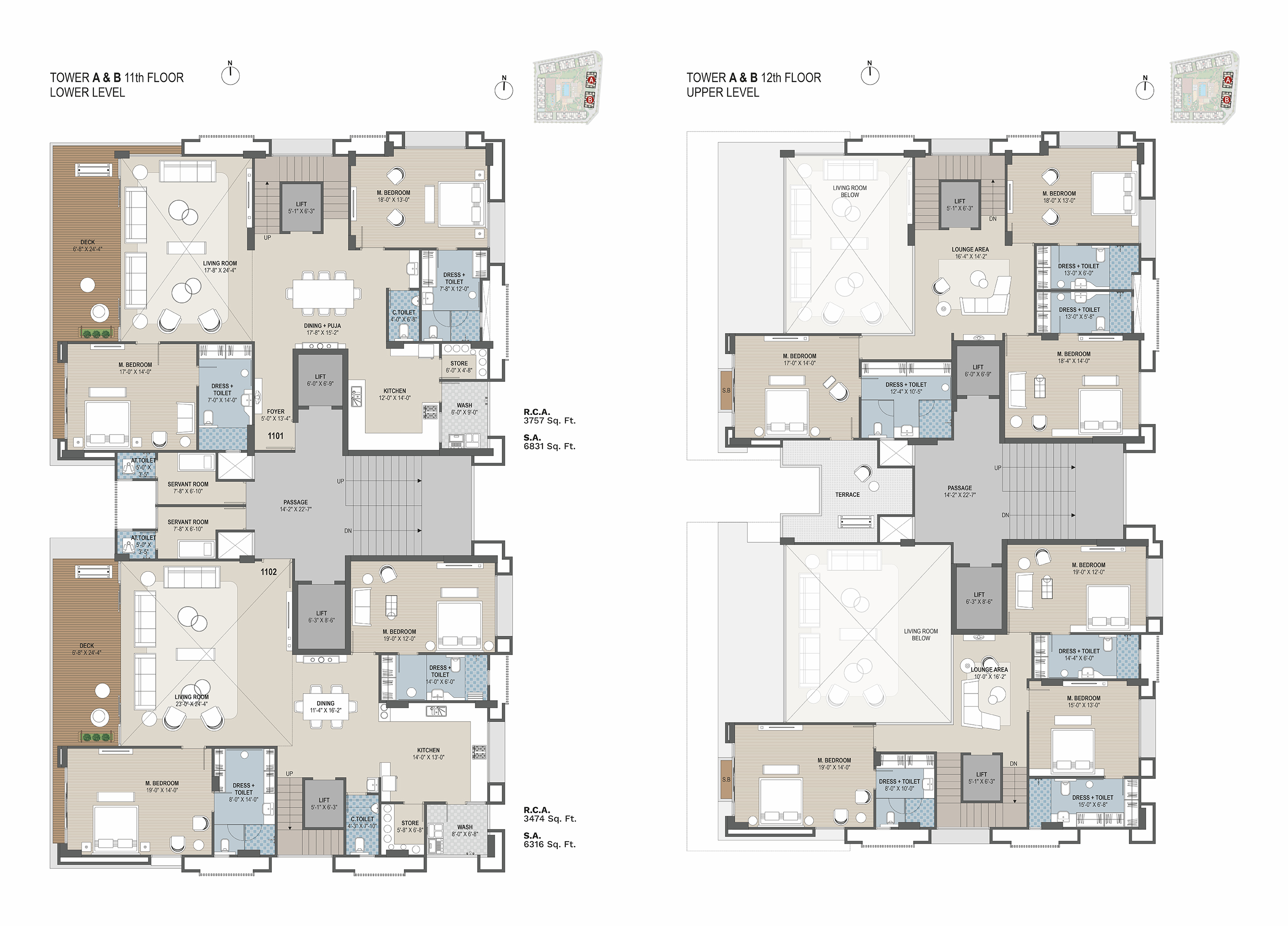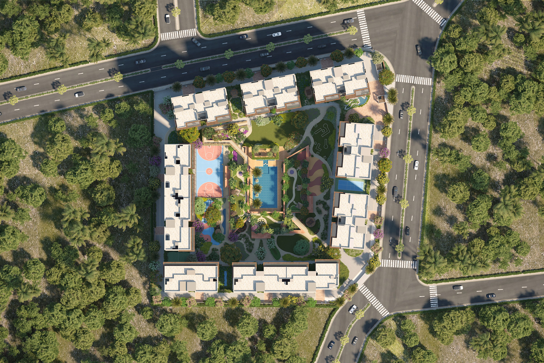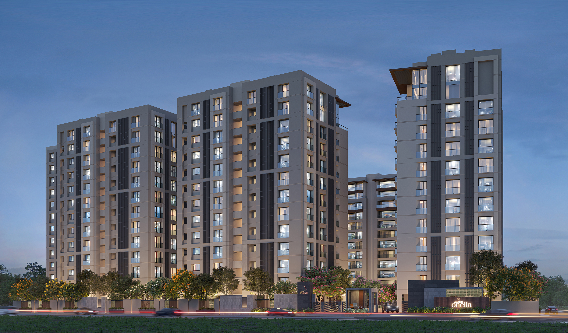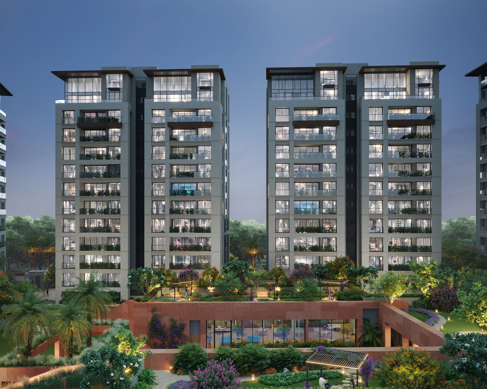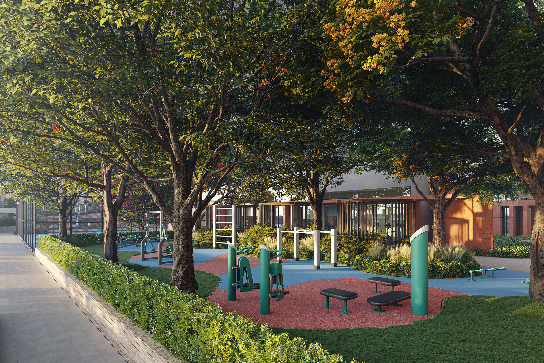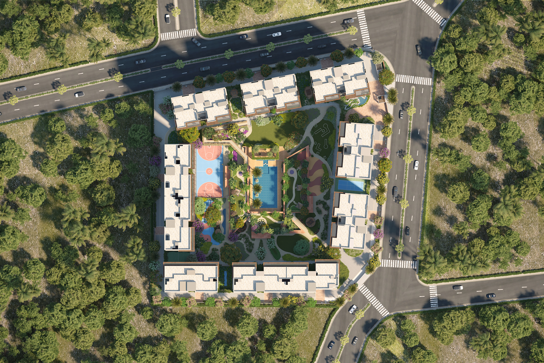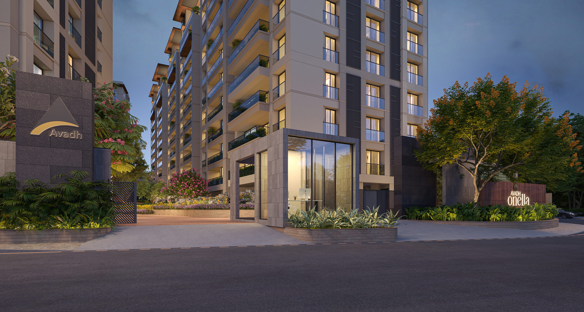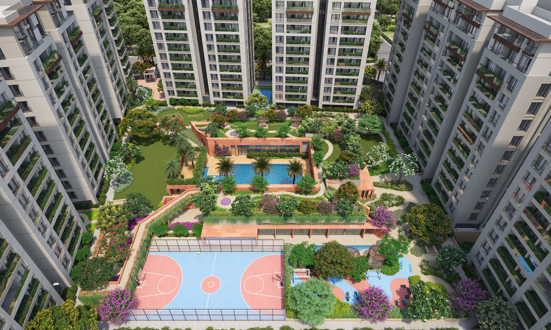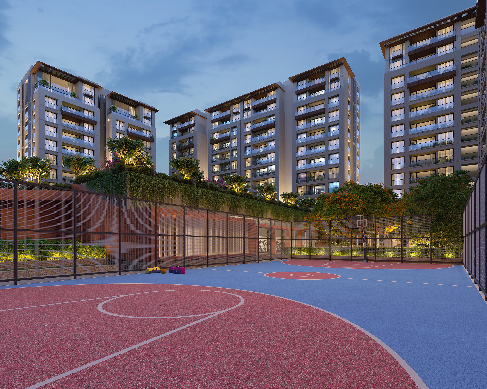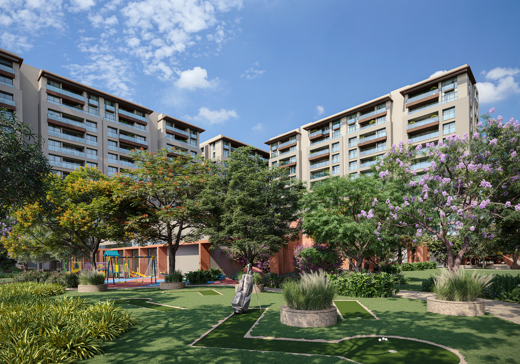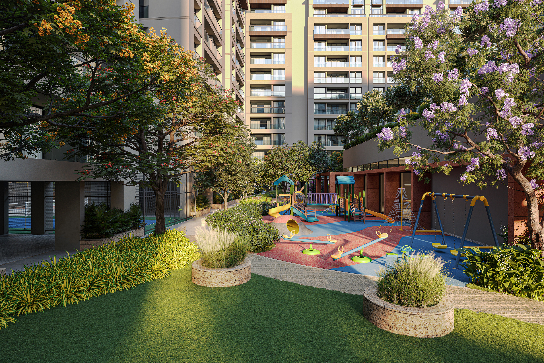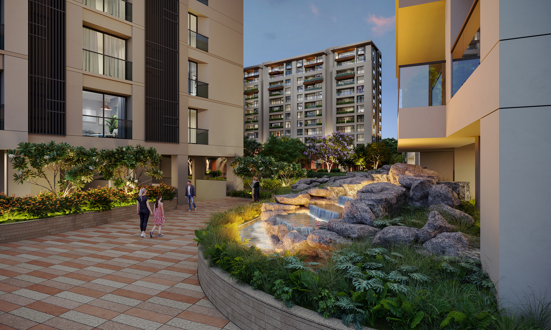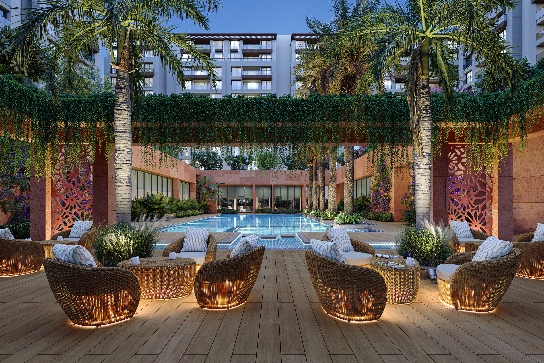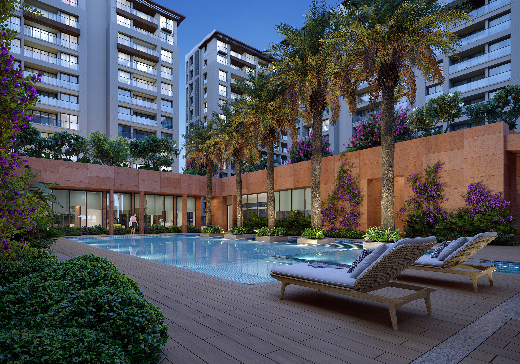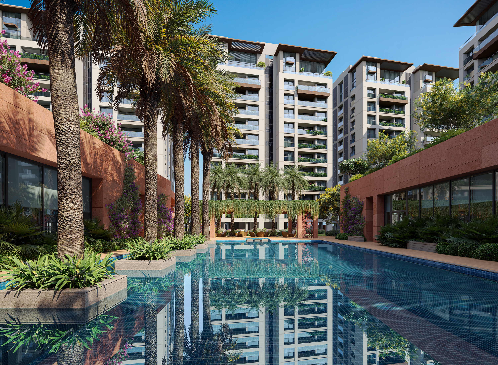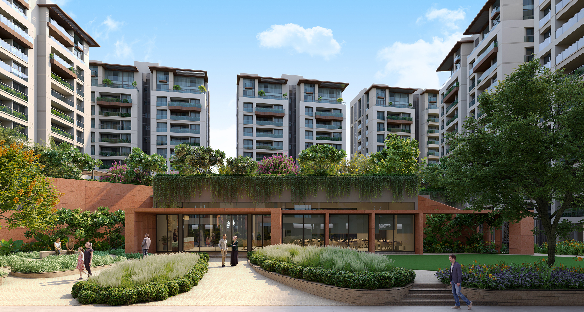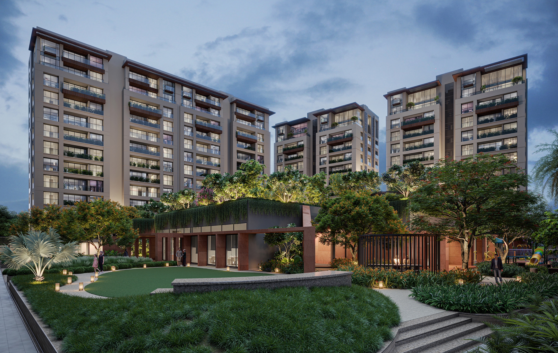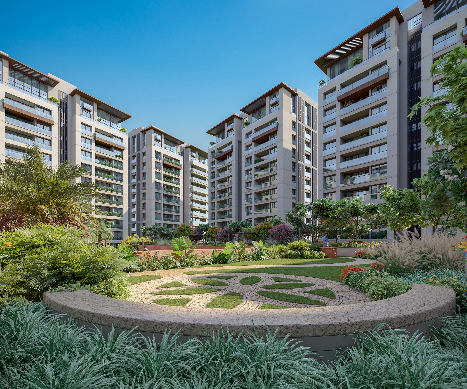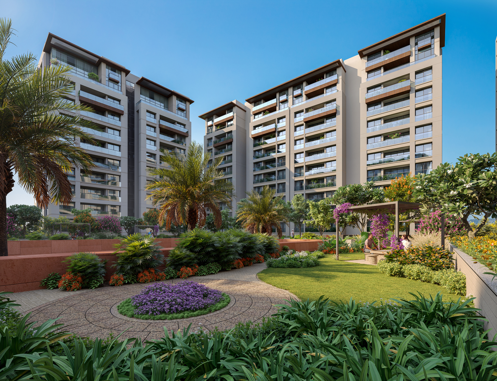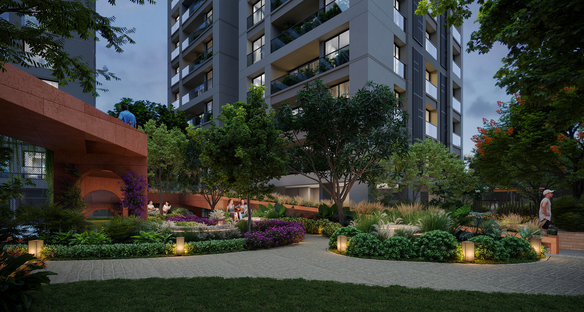-
98-2471-2471
-
98-2471-2471
-
Submit Requirement
AVADH ONELLA
₹0.00 - ₹2.00 Cr
in Avadh Onella, Dumas Road, opp. Airport Nr, Surat, Gujarat, India
I
Area:
4000
sq.ft.
I
Builder Possession
Overview
RERA REG. NO.: PR/GJ/SURAT/SURAT CITY/SMC/RAA13387/230424/311229
AVADH ONELLA, we believe that a home is more than just a structure—it’s a space where dreams grow, memories are created, and life truly begins. With a legacy of quality, trust, and innovation, we craft modern residential and commercial spaces that reflect style, comfort, and functionality. Our mission is to deliver homes that not only meet expectations but exceed them—building lasting relationships along the way AVADH ONELLA, choose happiness for life.
Floor Plan
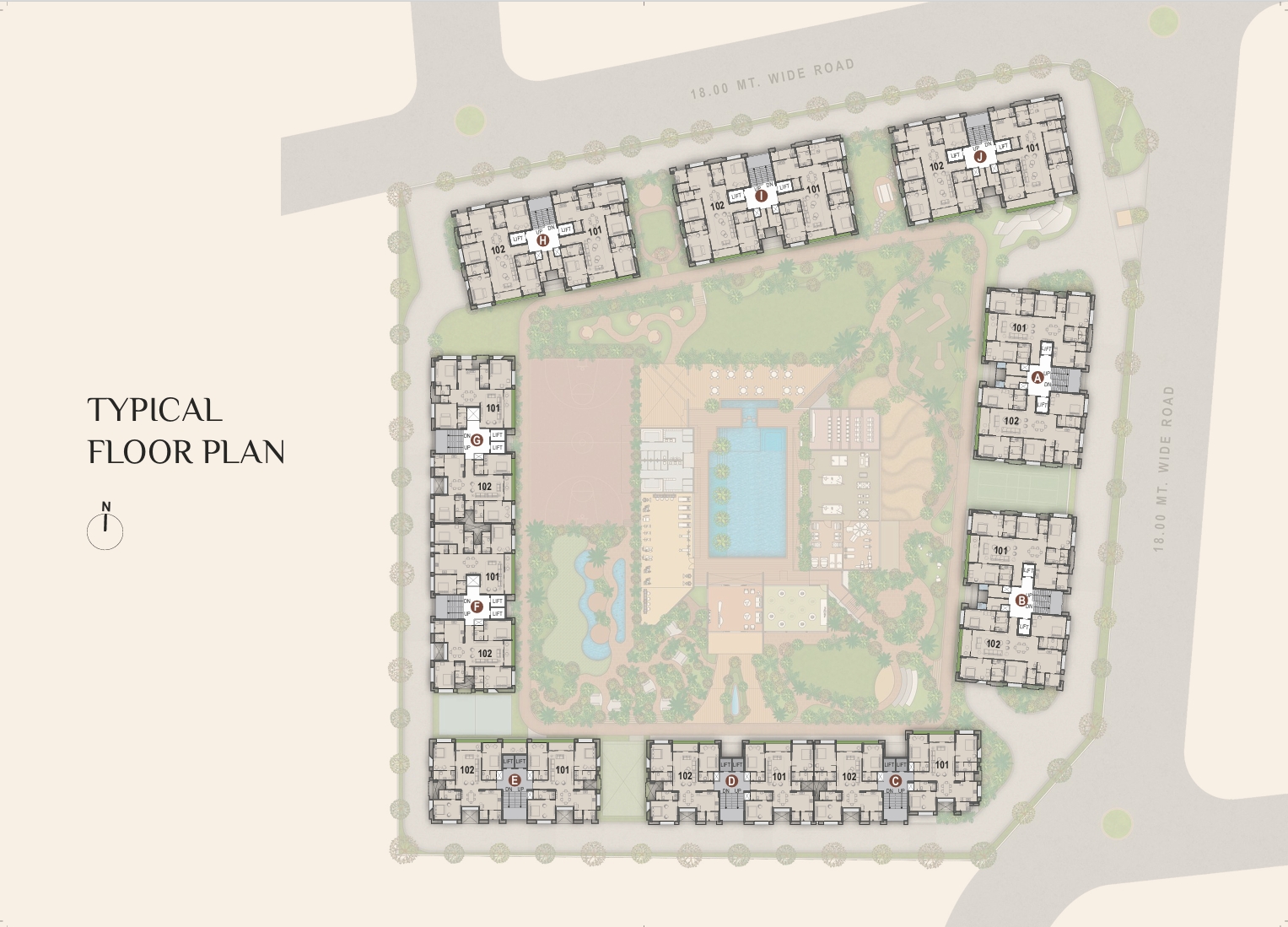
FLOOR PLAN
sq.ft. (Carpert Area: sq.ft.)
Onwards
Bedrooms
Balcony
Bathrooms
Parking
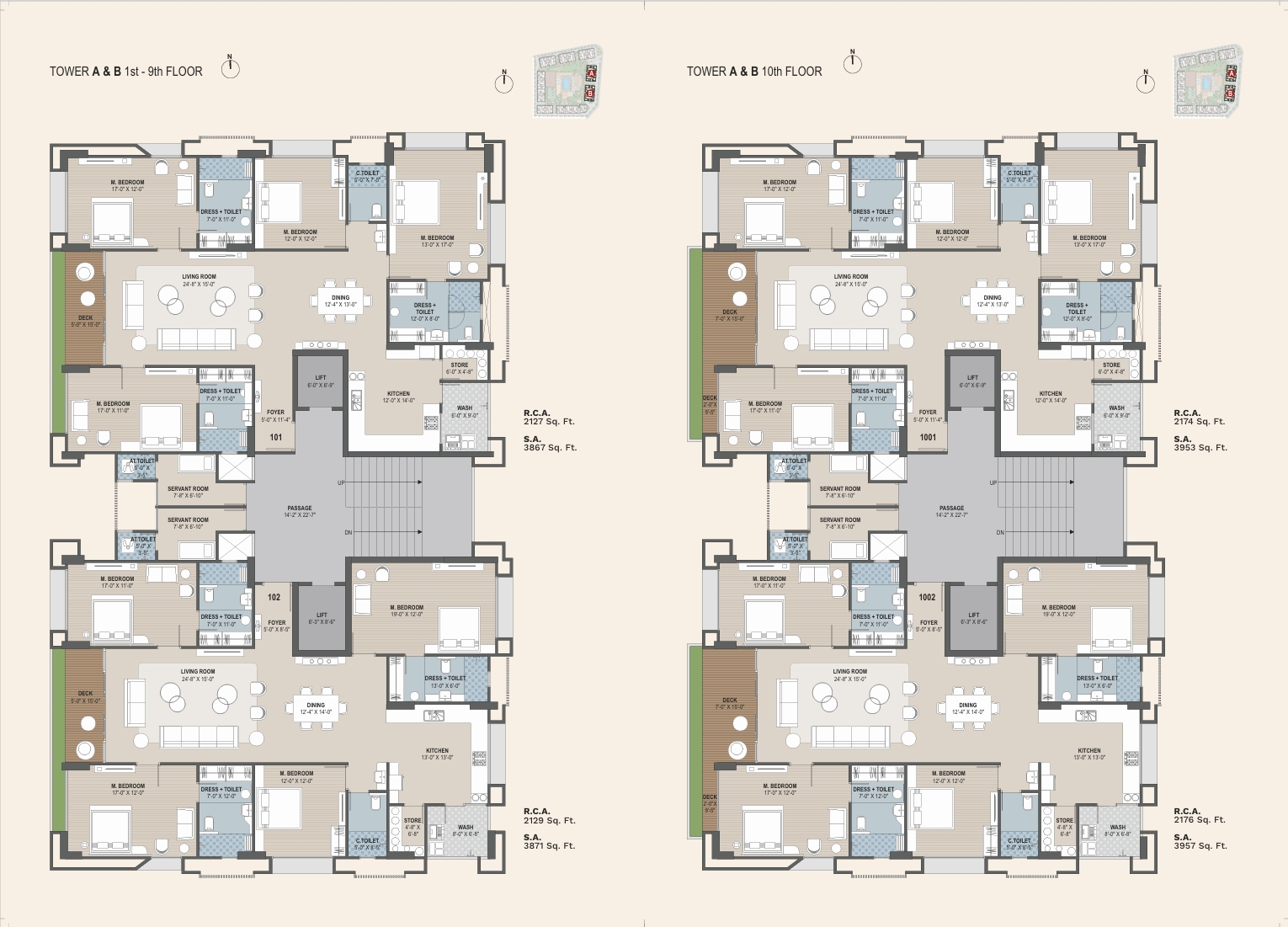
A AND B TOWER PLAN
sq.ft. (Carpert Area: sq.ft.)
Onwards
Bedrooms
Balcony
Bathrooms
Parking
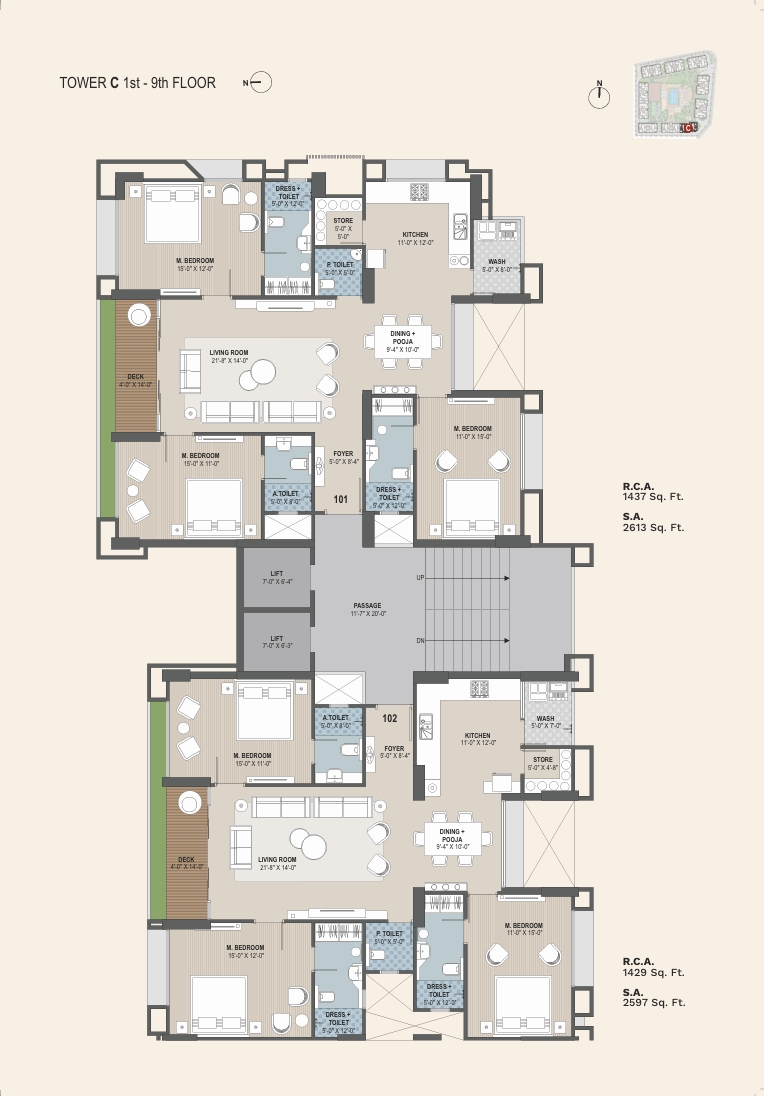
C TOWER PLAN
sq.ft. (Carpert Area: sq.ft.)
Onwards
Bedrooms
Balcony
Bathrooms
Parking
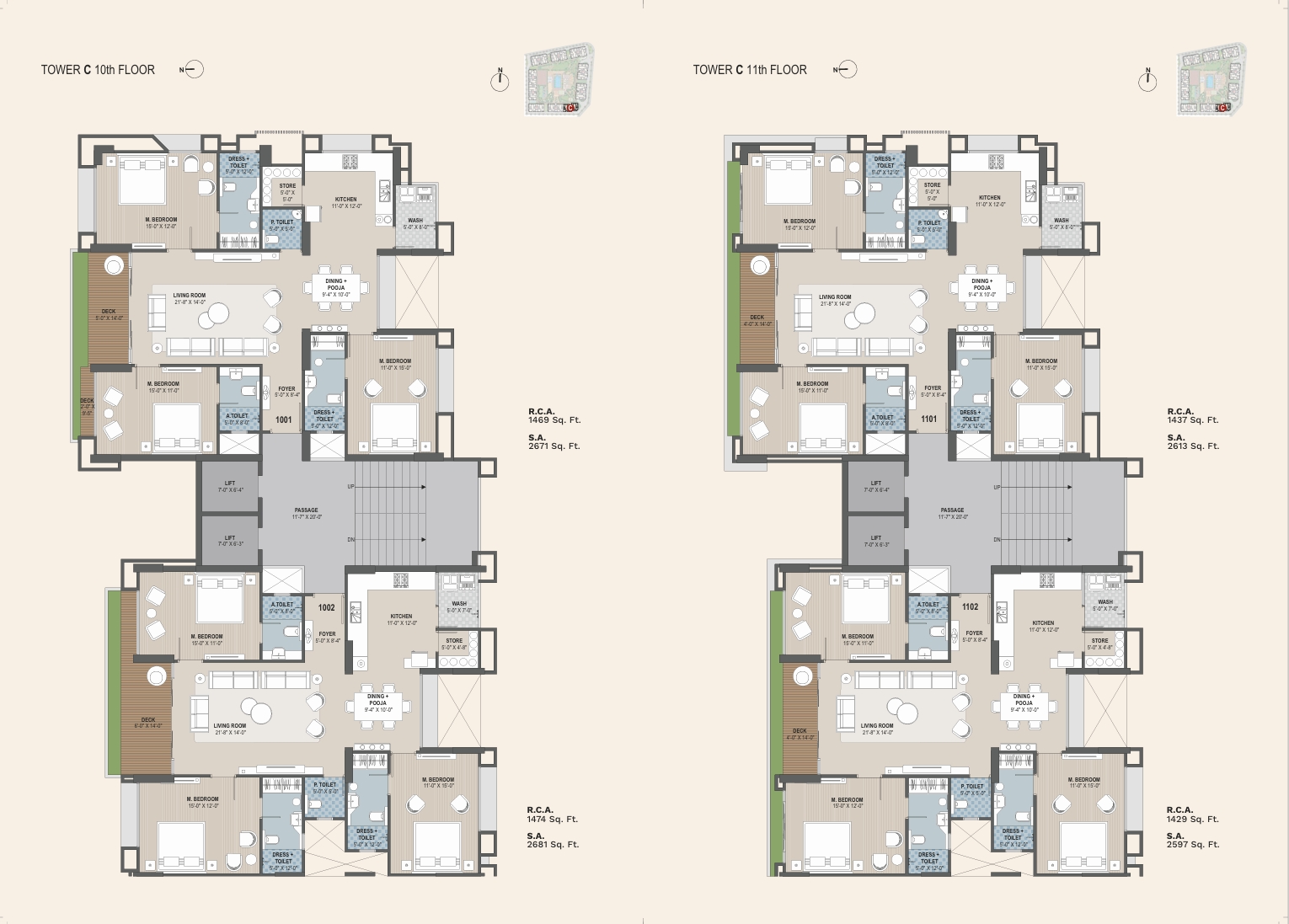
C TOWER PLAN
sq.ft. (Carpert Area: sq.ft.)
Onwards
Bedrooms
Balcony
Bathrooms
Parking
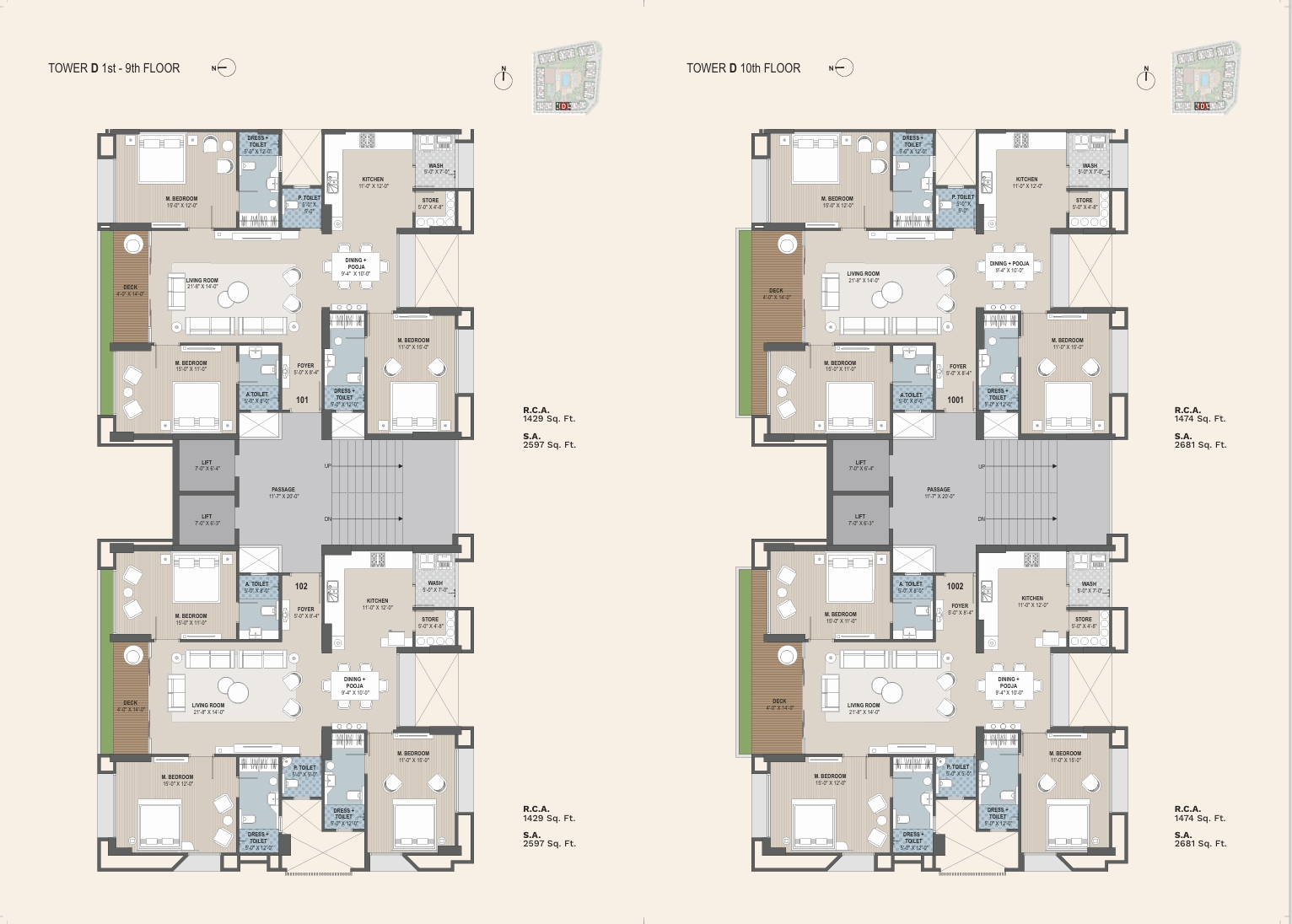
D TOWER PLAN
sq.ft. (Carpert Area: sq.ft.)
Onwards
Bedrooms
Balcony
Bathrooms
Parking
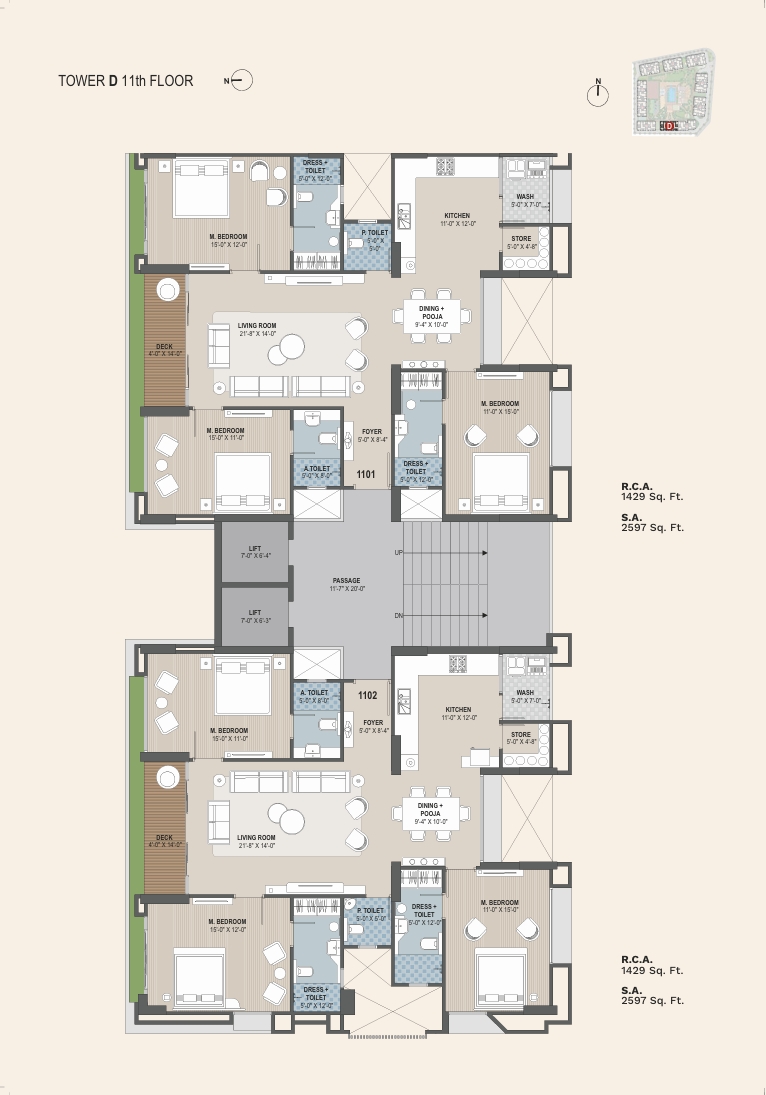
D TOWER PLAN
sq.ft. (Carpert Area: sq.ft.)
Onwards
Bedrooms
Balcony
Bathrooms
Parking
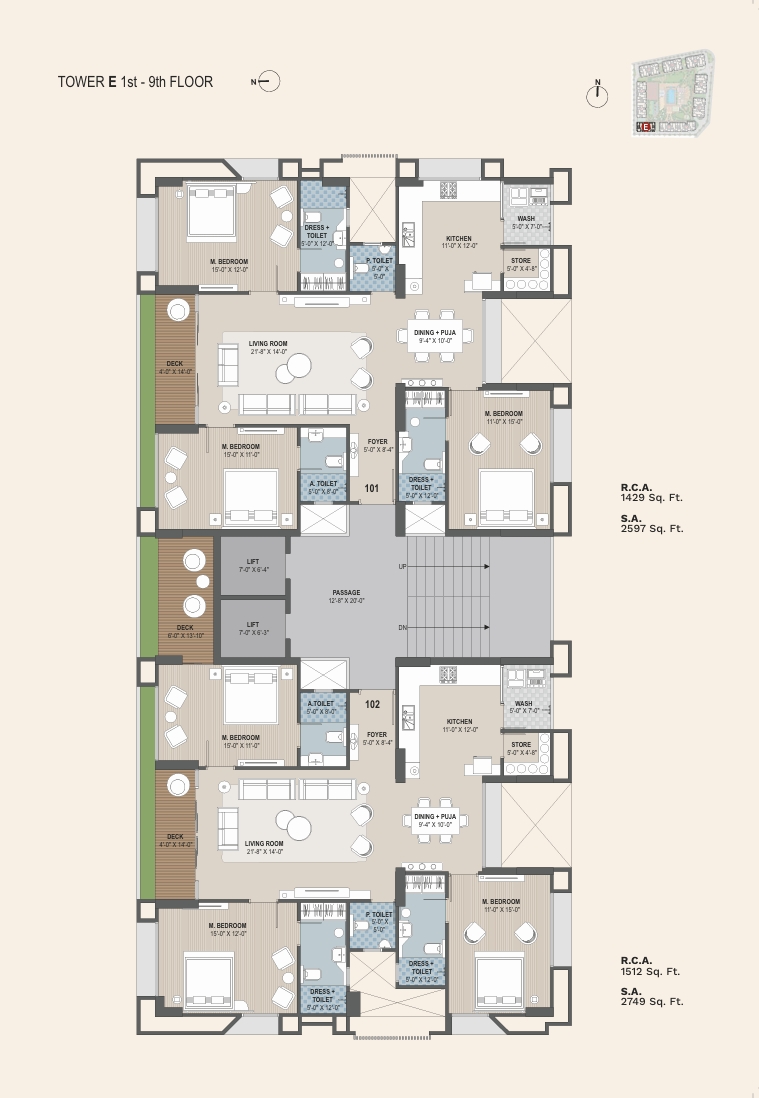
E TOWER PLAN
sq.ft. (Carpert Area: sq.ft.)
Onwards
Bedrooms
Balcony
Bathrooms
Parking
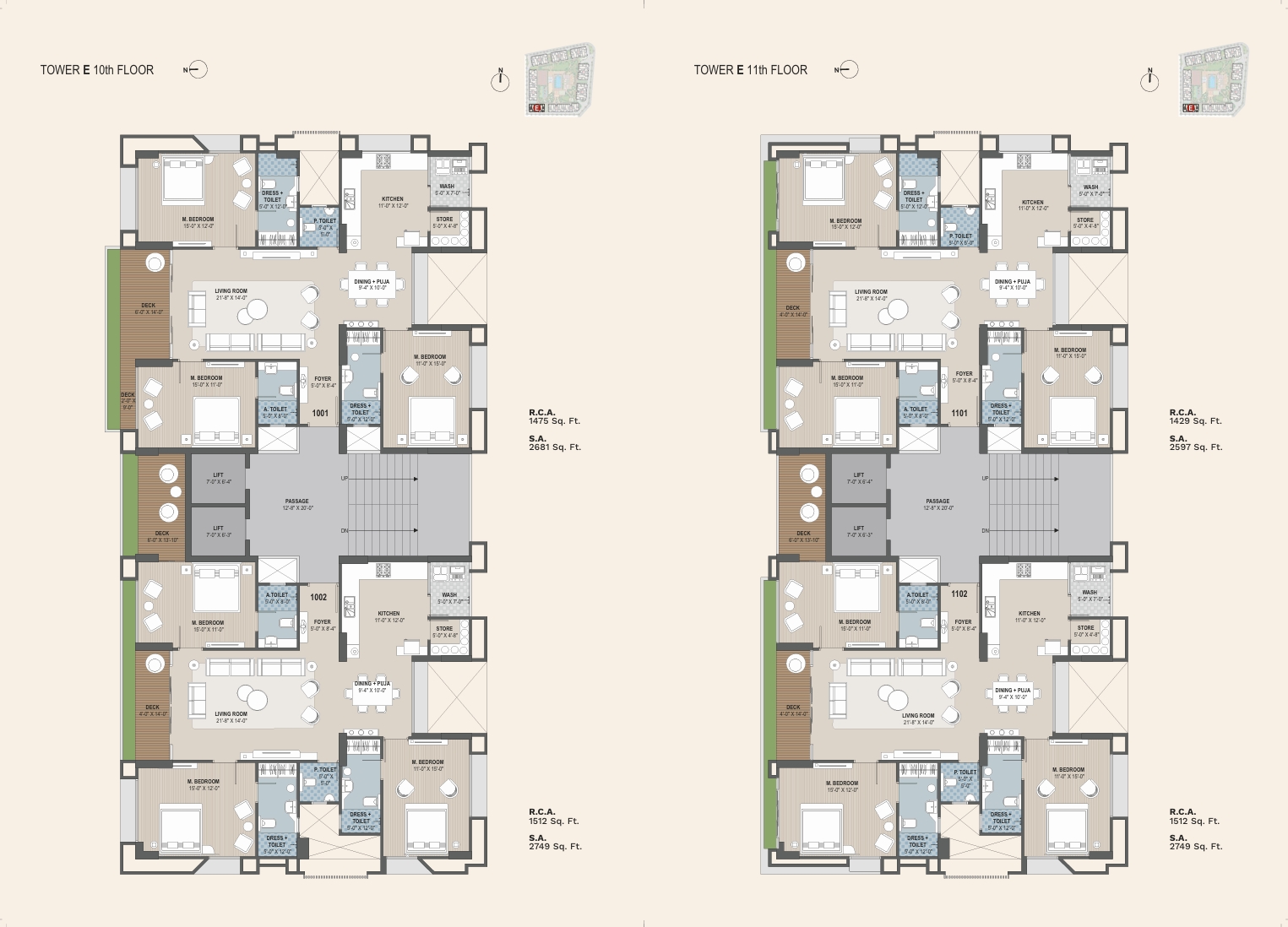
E TOWER PLAN
sq.ft. (Carpert Area: sq.ft.)
Onwards
Bedrooms
Balcony
Bathrooms
Parking
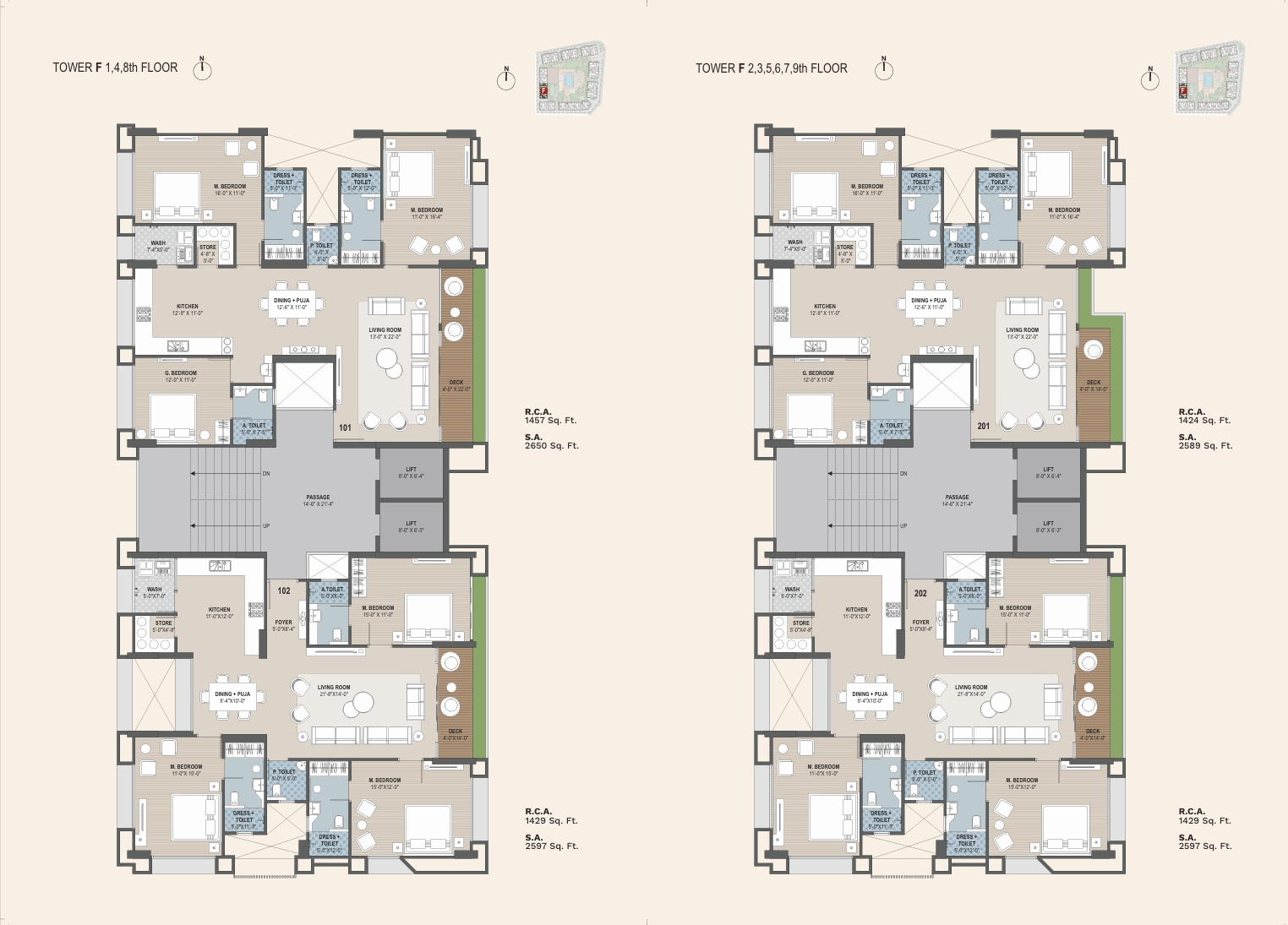
F TOWER PLAN
sq.ft. (Carpert Area: sq.ft.)
Onwards
Bedrooms
Balcony
Bathrooms
Parking
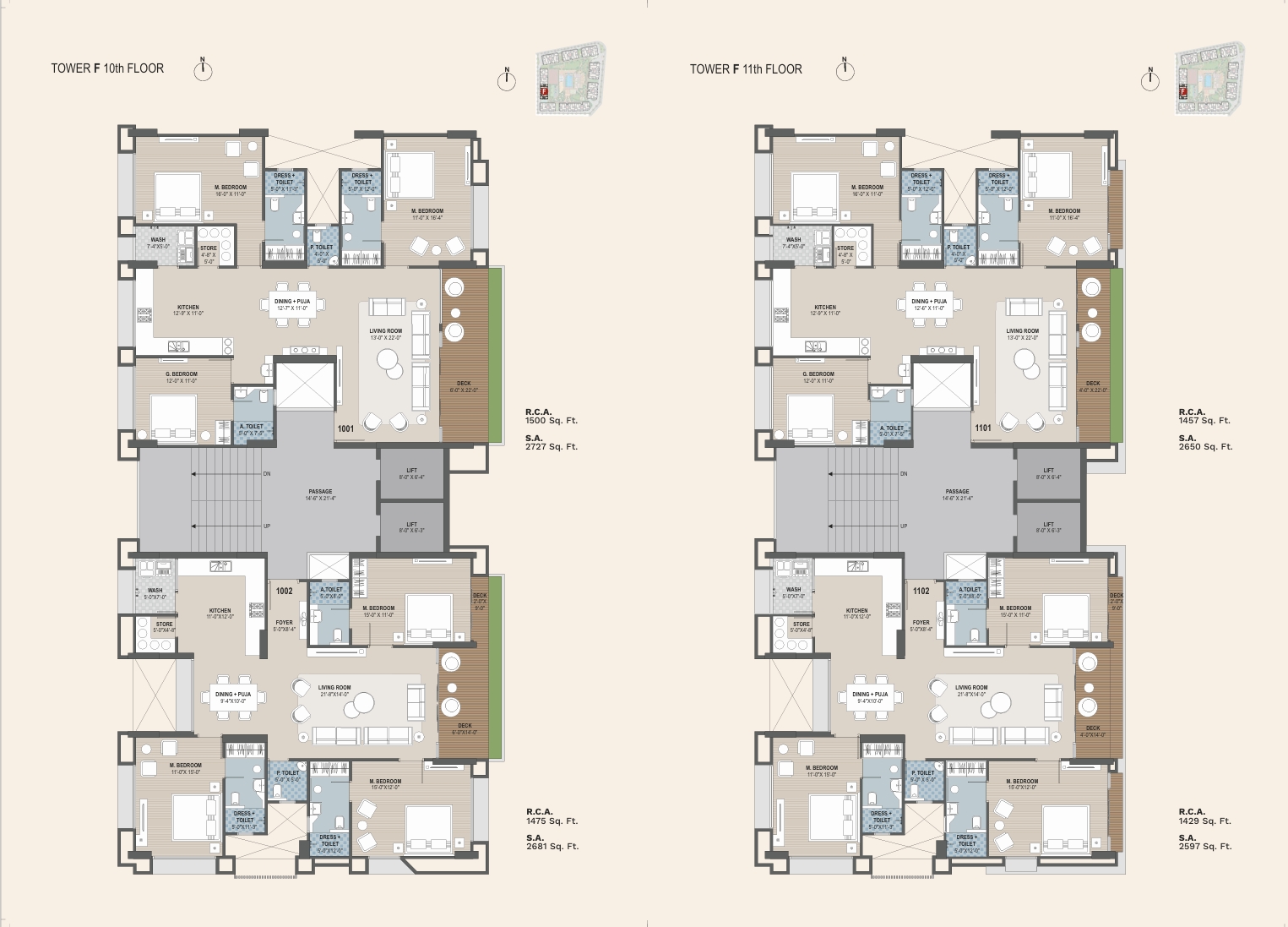
F TOWER PLAN
sq.ft. (Carpert Area: sq.ft.)
Onwards
Bedrooms
Balcony
Bathrooms
Parking
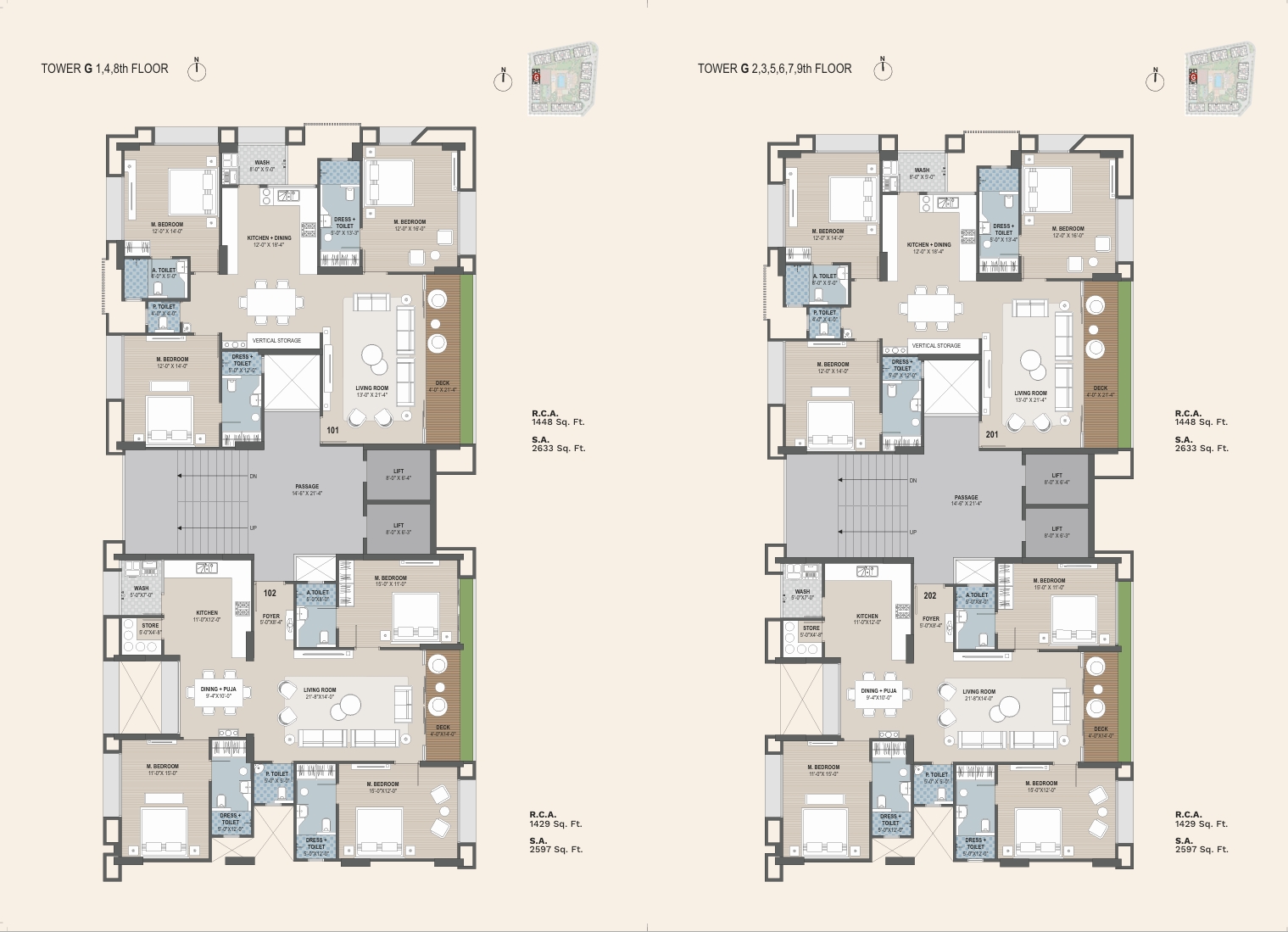
G TOWER PLAN
sq.ft. (Carpert Area: sq.ft.)
Onwards
Bedrooms
Balcony
Bathrooms
Parking
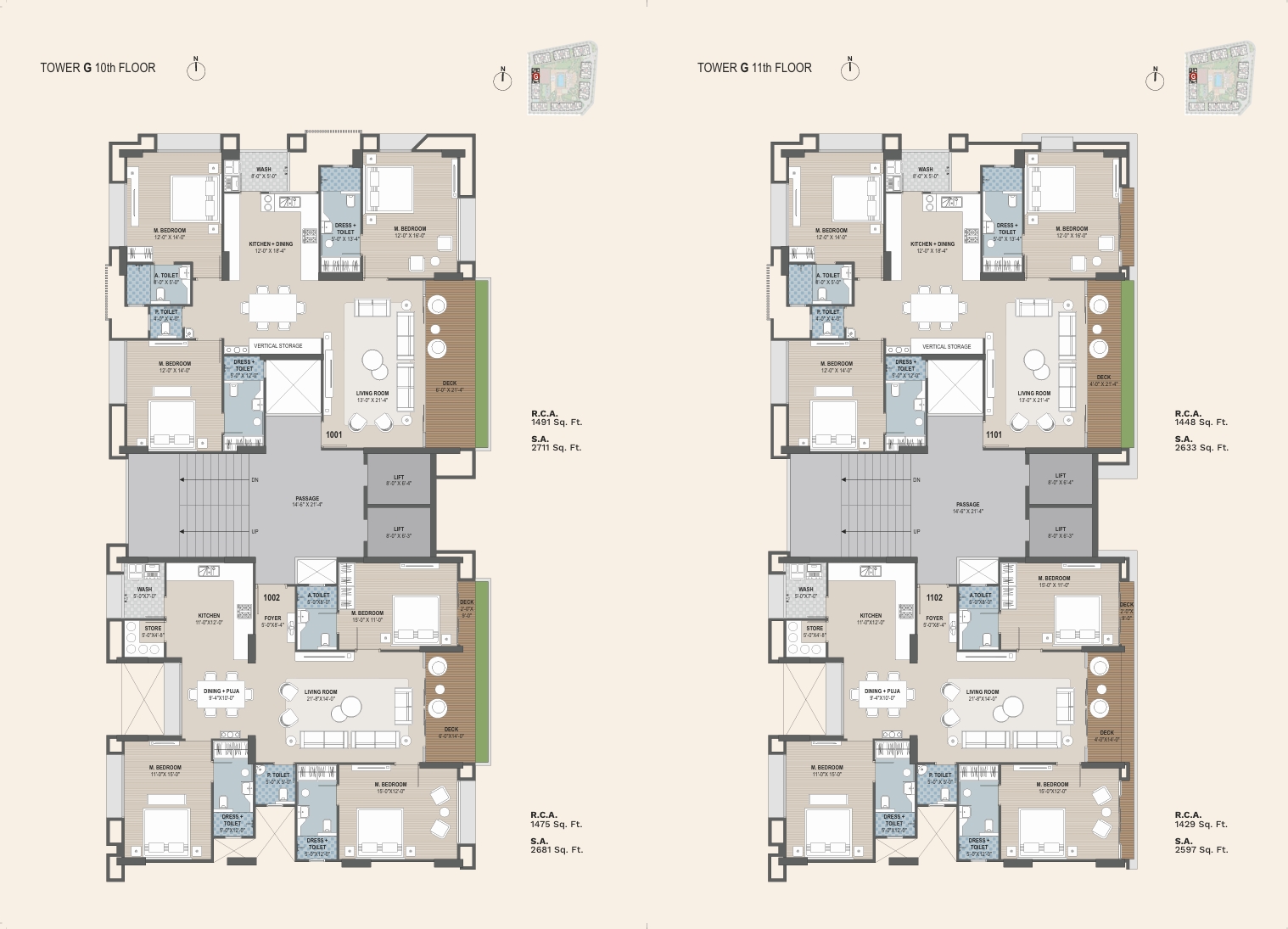
G TOWER PLAN
sq.ft. (Carpert Area: sq.ft.)
Onwards
Bedrooms
Balcony
Bathrooms
Parking
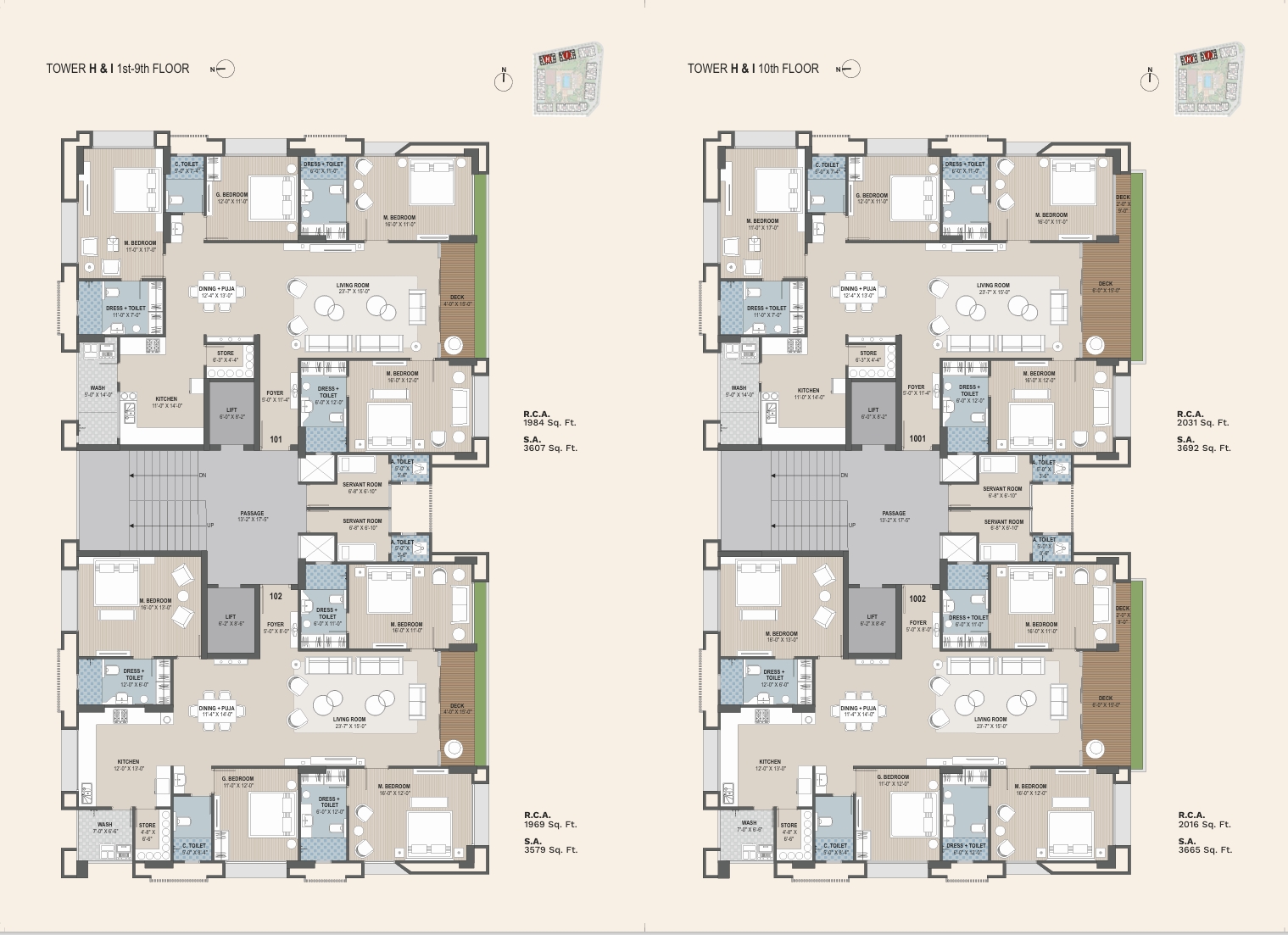
H AND I TOWER PLAN
sq.ft. (Carpert Area: sq.ft.)
Onwards
Bedrooms
Balcony
Bathrooms
Parking
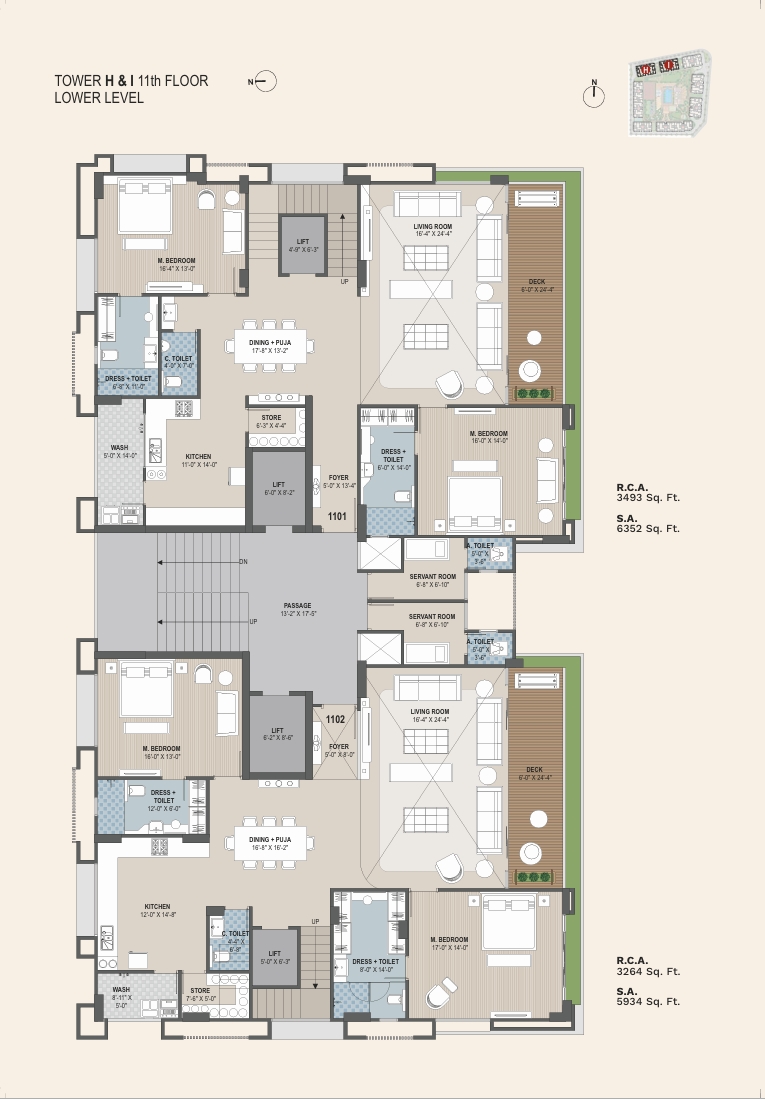
H AND I TOWER PLAN
sq.ft. (Carpert Area: sq.ft.)
Onwards
Bedrooms
Balcony
Bathrooms
Parking
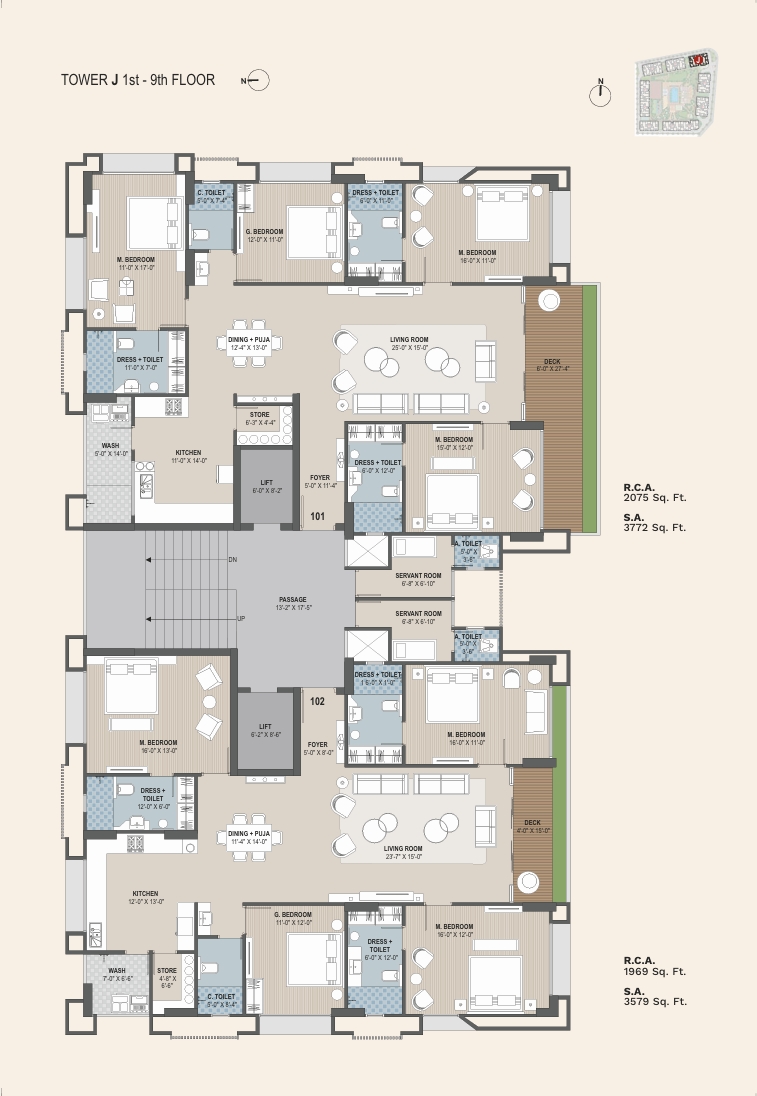
J TOWER PLAN
sq.ft. (Carpert Area: sq.ft.)
Onwards
Bedrooms
Balcony
Bathrooms
Parking
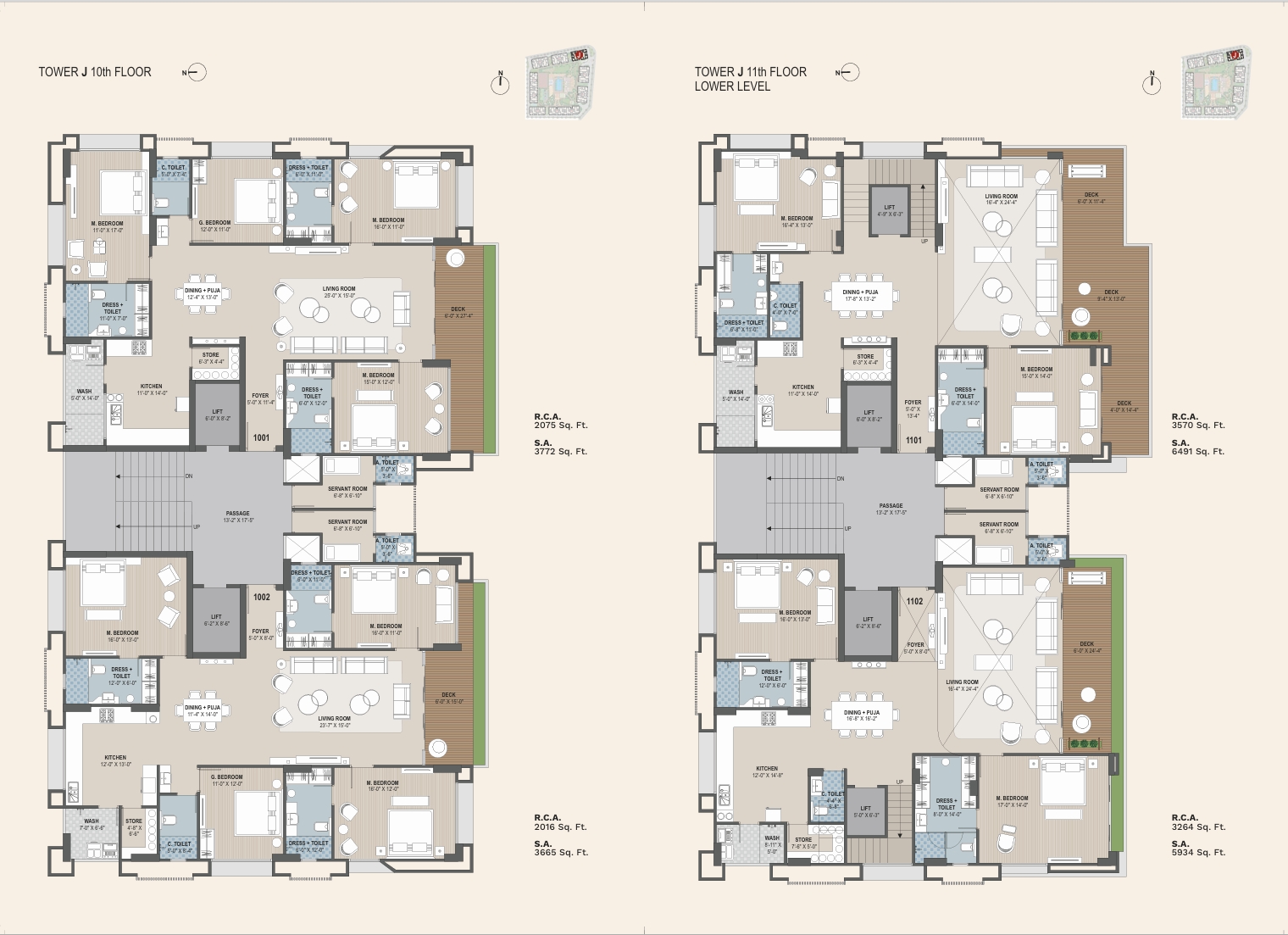
J TOWER PLAN
sq.ft. (Carpert Area: sq.ft.)
Onwards
Bedrooms
Balcony
Bathrooms
Parking
Location
Specifications
FLOORING
- Branded vitrified flooringg. Granite platform with SS sink.
- Vitrified tiles up to lintel level. Concealed plumbing with jaguar/ Grohe/ Kohler/ SImpolo or equivalent make sanitary ware and C.P. fitting.
Safety & Utilities:
- Lift access, fire safety systems, piped gas, water storage, CCTV, earthquake-resistant structures
Community & Convenience:
- Gated community, 24×7 security, intercom, power backup, visitor parking, community hall, convenience store, healthcare facility
Recreational:
- Jogging/walking tracks, landscaping, gardens, multipurpose courts, amphitheater, yoga/meditation zones, and senior citizen areas
- Outdoor gym, kids’ play zones, pet zone, reflexology path, acupressure pathway, and more
Send Your Request
X
