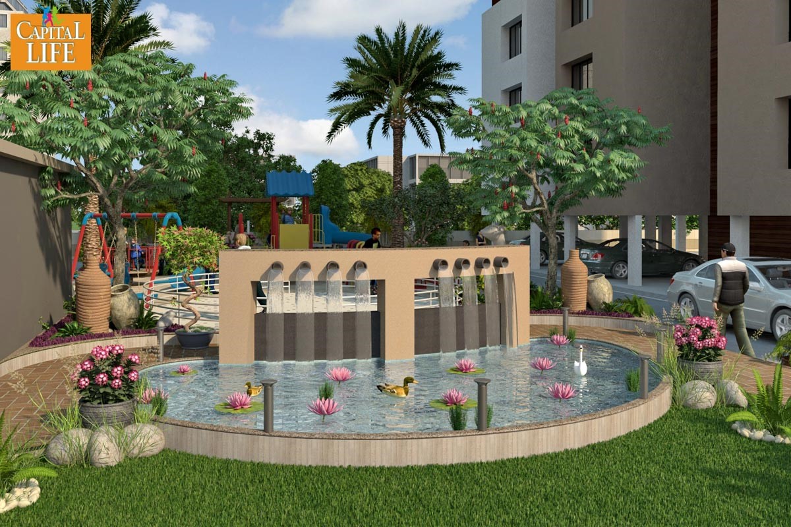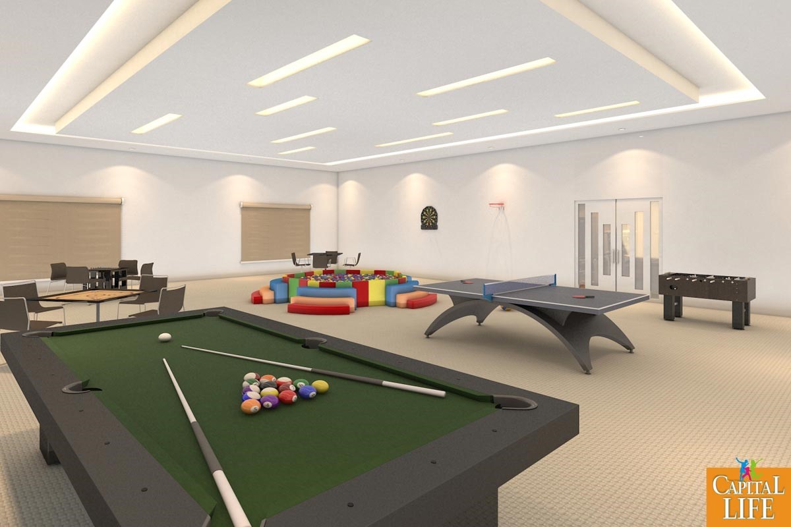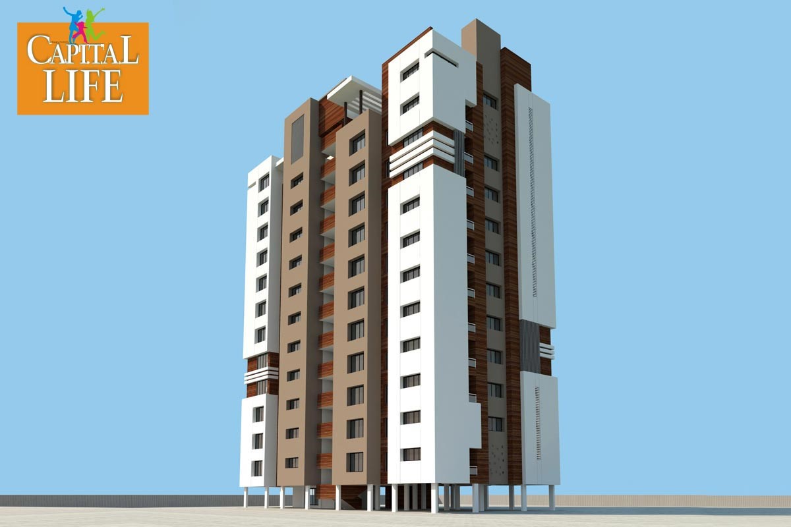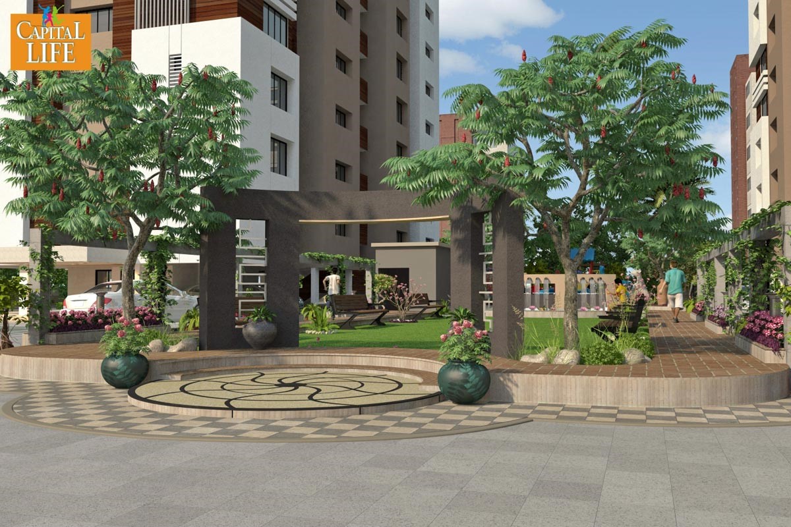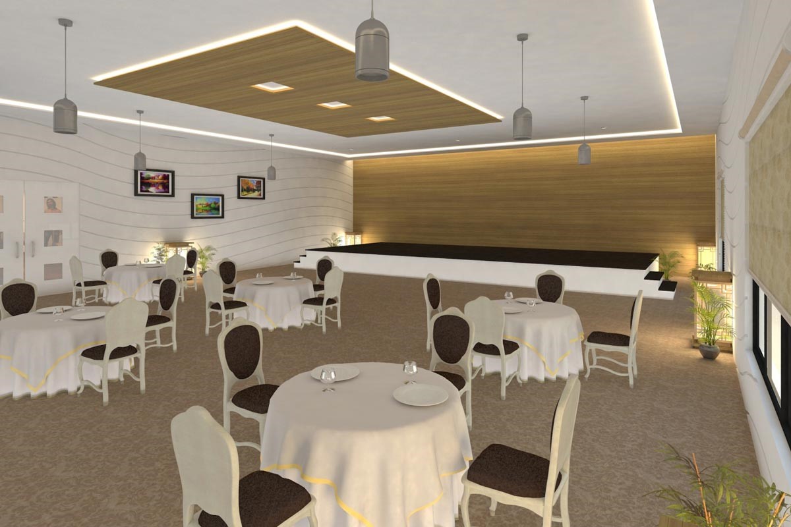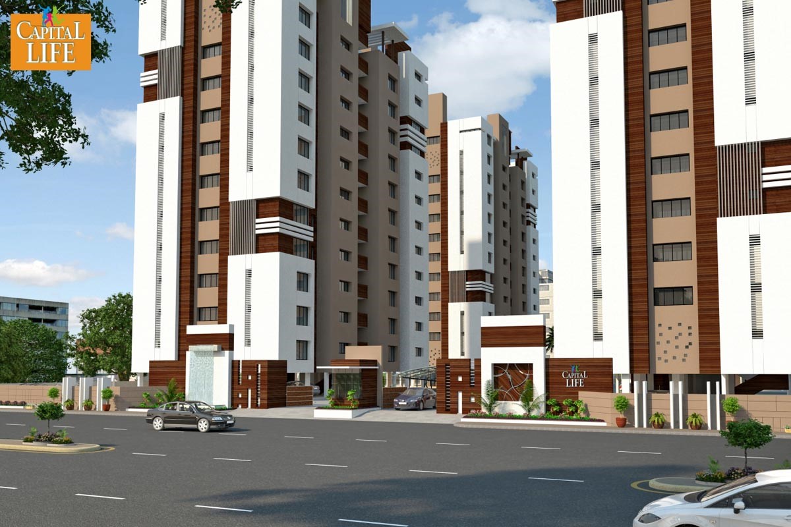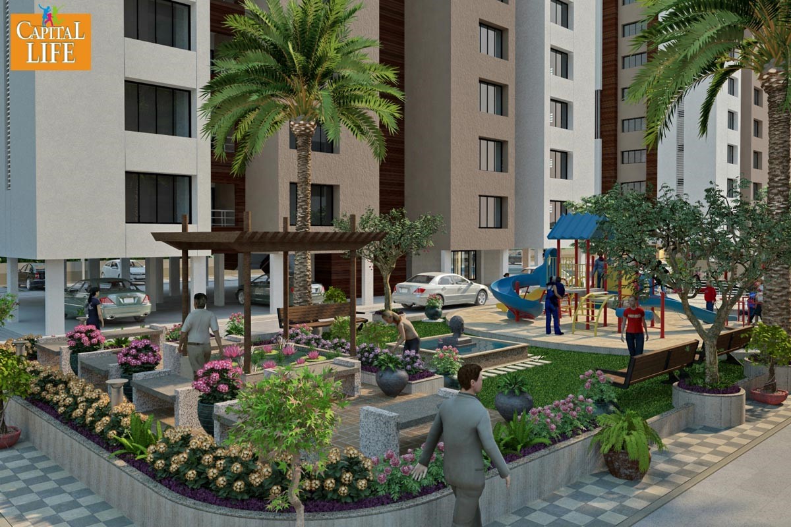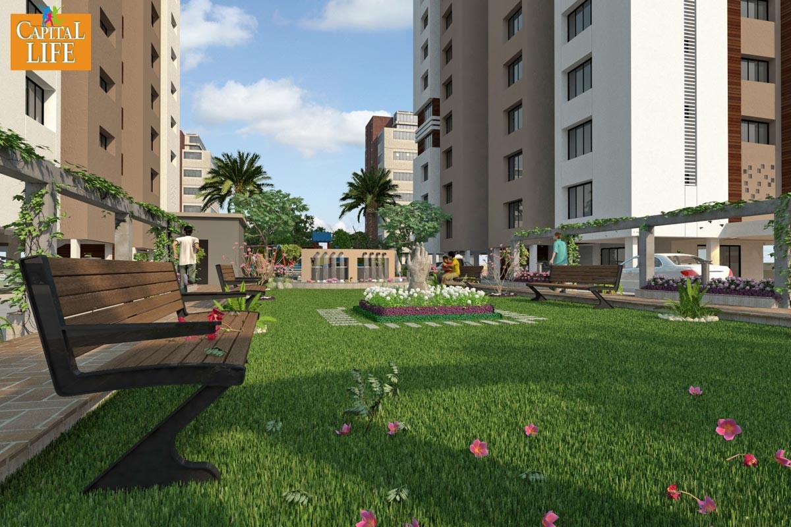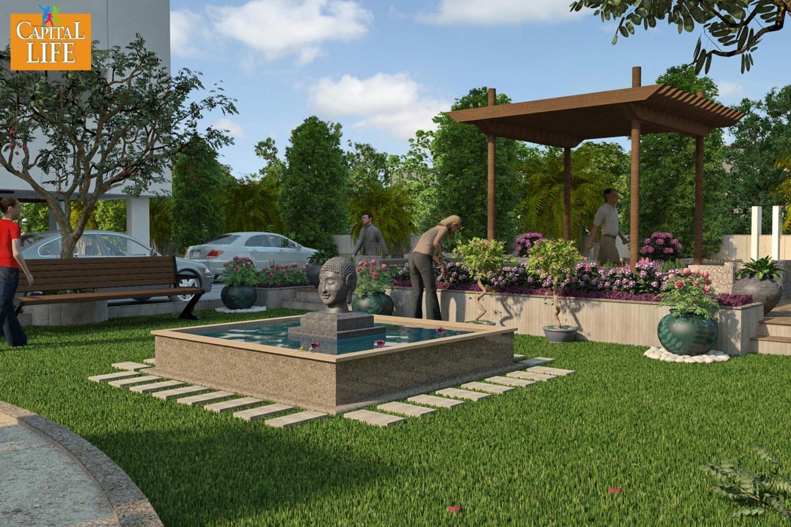-
98-2471-2471
-
98-2471-2471
-
Submit Requirement
CAPITAL LIFE
₹2.00 Cr - ₹5.00 Cr
in Capital Life, Bharthana, Surat, Gujarat, India
I
Area:
5220
sq.ft.
I
Overview
RERA REG. NO.: buc
CAPITAL LIFE, we believe that a home is more than just a structure—it’s a space where dreams grow, memories are created, and life truly begins. With a legacy of quality, trust, and innovation, we craft modern residential and commercial spaces that reflect style, comfort, and functionality. Our mission is to deliver homes that not only meet expectations but exceed them—building lasting relationships along the way CAPITAL LIFE, choose happiness for life.
Floor Plan
No floor plan uploaded.
Location
Specifications
FLOOR GUIDES
- No. of Floor 12
- ♦ Floor Height 10'
- ♦ Flat per each Floor 2 Flat
- ♦ Bungalow / Pent House in
- ♦ each Building 2 Bungalow / Pent House
- ♦ Total No. of Unit in Campus 80
- ♦ Total No. of unit in Tower 20
- ♦ No. of Tower 4
FLAT TYPES
- ♦ 4 BHK Flat 2925 sq.ft.
- ♦ Bungalow 5550 sq.ft.
- ♦ Pent House 4870 + 680 sq.ft Terrace (5210 sq.ft.)
PENT HOUSE
- ♦ 11th & 12th floor Combine floor with DOUBLE HEIGHT Living Room
- ♦ Pent house type with 5BHK
- ♦ 1 Home theatre
- ♦ 2 Balcony + 2 Servant Room
- ♦ 4 Car Allotted Parking
BUNGALOW
- ♦ 1st & 2nd floor Sandwich floor with DOUBLE HEIGHT Living Room BUNGALOW type with 6BHK
- ♦ 1 Home theatre
- ♦ 1 Family Seating
- ♦ 2 Balcony
- ♦ 2 Servant Room
- ♦ 4 Car Allotted Parking
PARKING
- ♦ 3 - Car Allotted for Flat
- ♦ 4 - Car Allotted for Pent House / Bungalow
FRESHER ZONE
- ♦ AC Gym with Latest Equipment & Trainer
- ♦ Jogging Track
- ♦ Luscious Gardening Developed by Landscape Architect
- ♦ Lily Pond
CULTUREAL PURPOSE
- ♦ AC Banquet Hall with Stage and 1 Change Room with Attached Toilet also with Kitchen
- ♦ Music System in Common area at Ground level
INTERNAL UNIT FINISHES
- ♦ FLOORING: Imported Vitrified flooring in Hall-Dining-Kitchen,Balcony -Puja-Foyer & Bed Rooms also Wooden Flooring in one Master Bed Room
- ♦ KITCHEN PLATFORM: Granite Top 15' Length
- ♦ SINK: Double Bowled Sink with Drain Board
- ♦ DOOR/WINDOW FRAME: All four sides with Granite
- ♦ WINDOW: Aluminum Section Anodize Coat with Reflective Glass
- ♦ DOOR: Main Decorative and other Flush Door
- ♦ STORE FINISHES: Granite Reck, Granamite dedo
- ♦ TOILET FINISHES: Granamite in Wall & Floor with Interior Designer Concept, American std. / ROCA Eq. Brand Ceramics / Vessels
- ♦ HARDWARE: S S Hardware Fittings Kich / Arches / ISI Equivalent Brands
EXTERNAL BLDG FINISHES
- ♦ PLASTER: 2 Coat Sand Face Mala Plaster
- ♦ COLOUR: Textured & 2 Coat Colour
- ♦ WATER PROOF: 1 Coat Roda Proofing & 1 Coat Cement Slurry with China Mosaic floor to Prevent extra Heat at top floor
- ♦ MARGINS & PARKING: RCC Road & Kota Stone floor with provision of Block Strip for Future Maintenance, Store Room and Driver Seating in each Building, Guard Room and Toilet in each Building
Send Your Request
X
