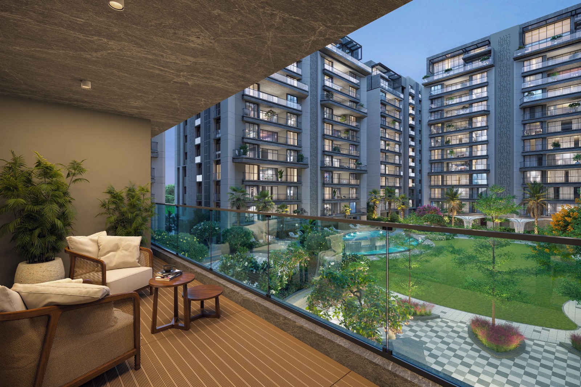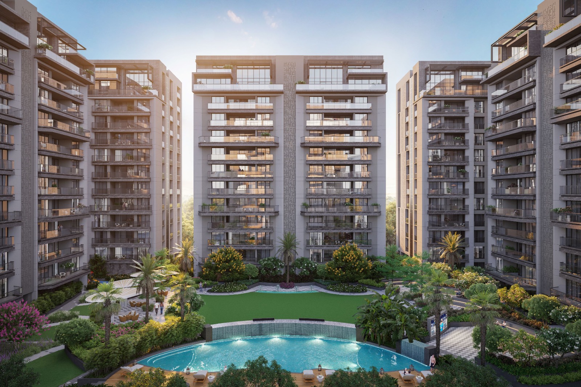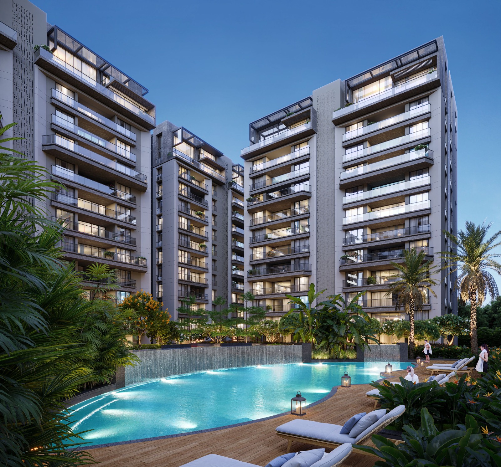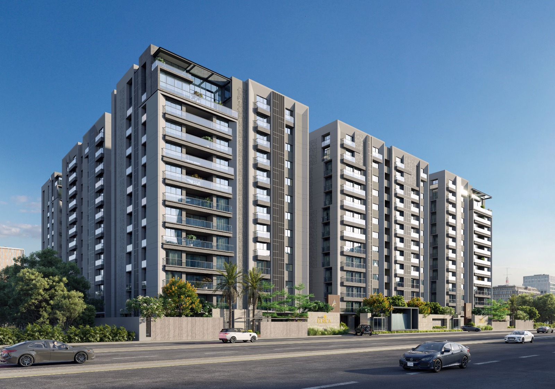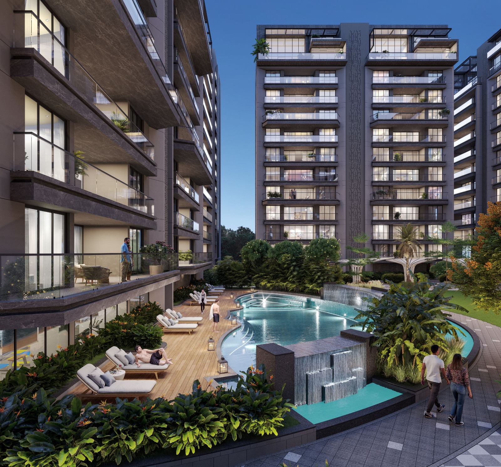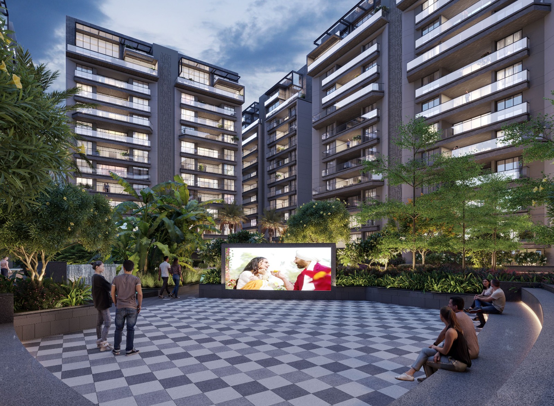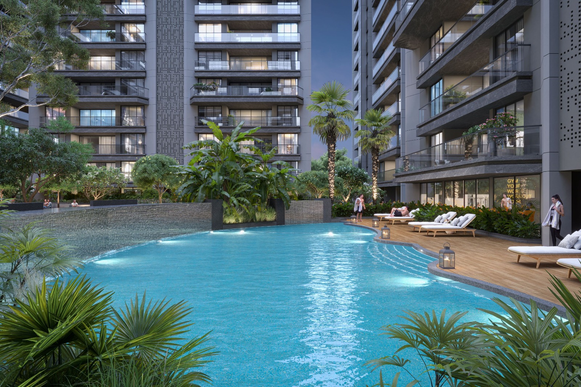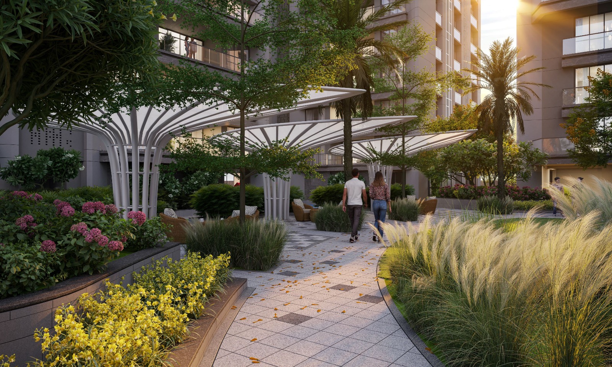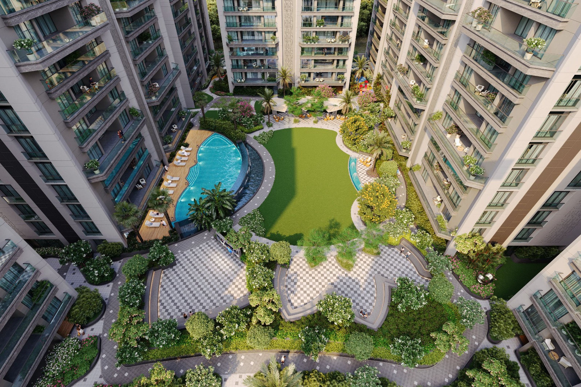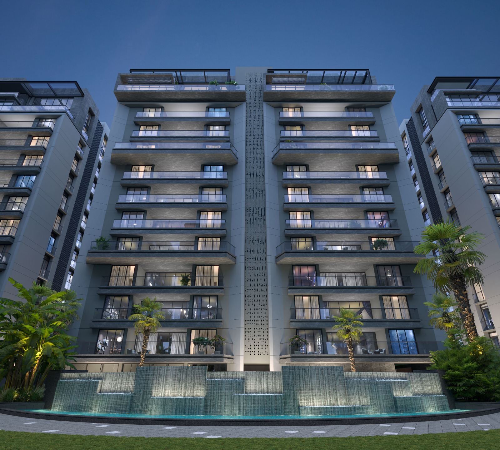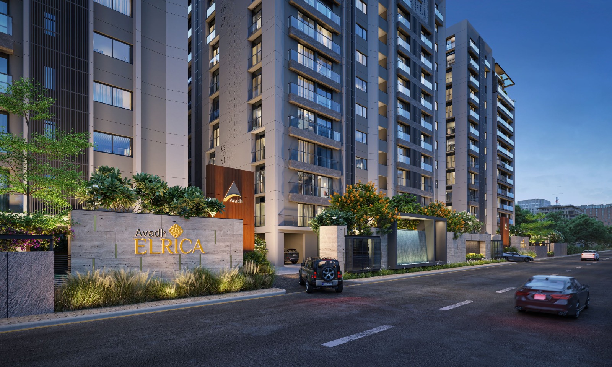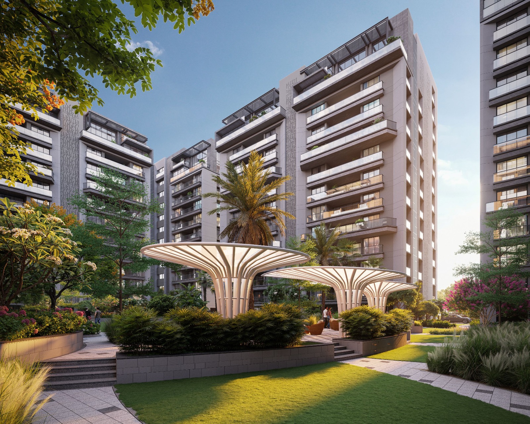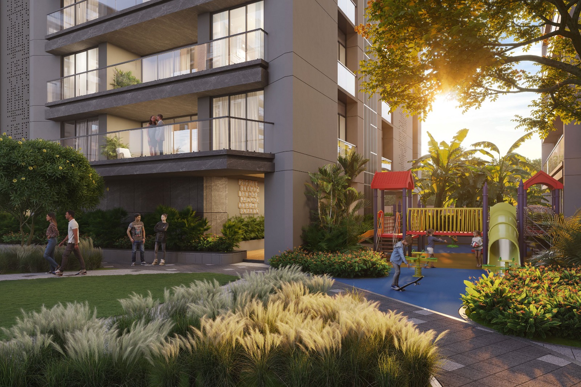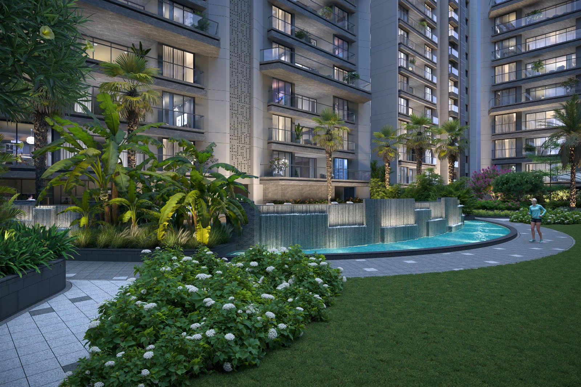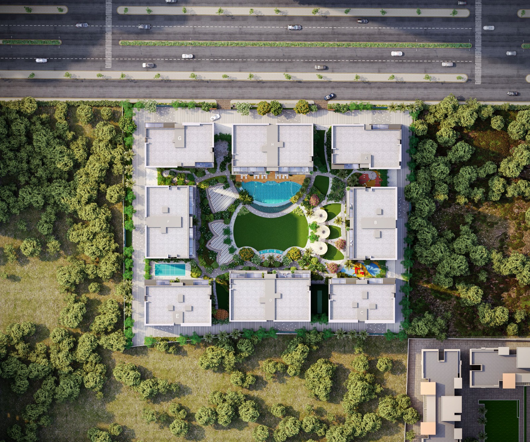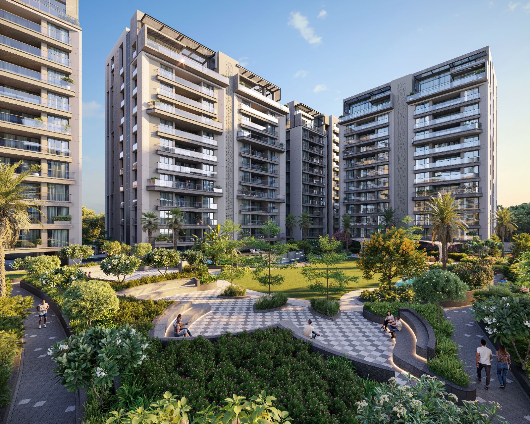-
98-2471-2471
-
98-2471-2471
-
Submit Requirement
AVADH ELRICA
₹2.00 Cr - ₹5.00 Cr
in Avadh Elrica, VIP Road, opp. Times corner, near Avadh Miliana, E3 Block, Magdalla, Surat, Gujarat, India
I
Area:
4055
sq.ft.
I
Builder Possession
Overview
RERA REG. NO.: PR/GJ/SURAT/SURAT CITY/SMC/RAA13215/30024/311229
AVADH ELRICA, we believe that a home is more than just a structure—it’s a space where dreams grow, memories are created, and life truly begins. With a legacy of quality, trust, and innovation, we craft modern residential and commercial spaces that reflect style, comfort, and functionality. Our mission is to deliver homes that not only meet expectations but exceed them—building lasting relationships along the way AVADH ELRICA, choose happiness for life.
Floor Plan
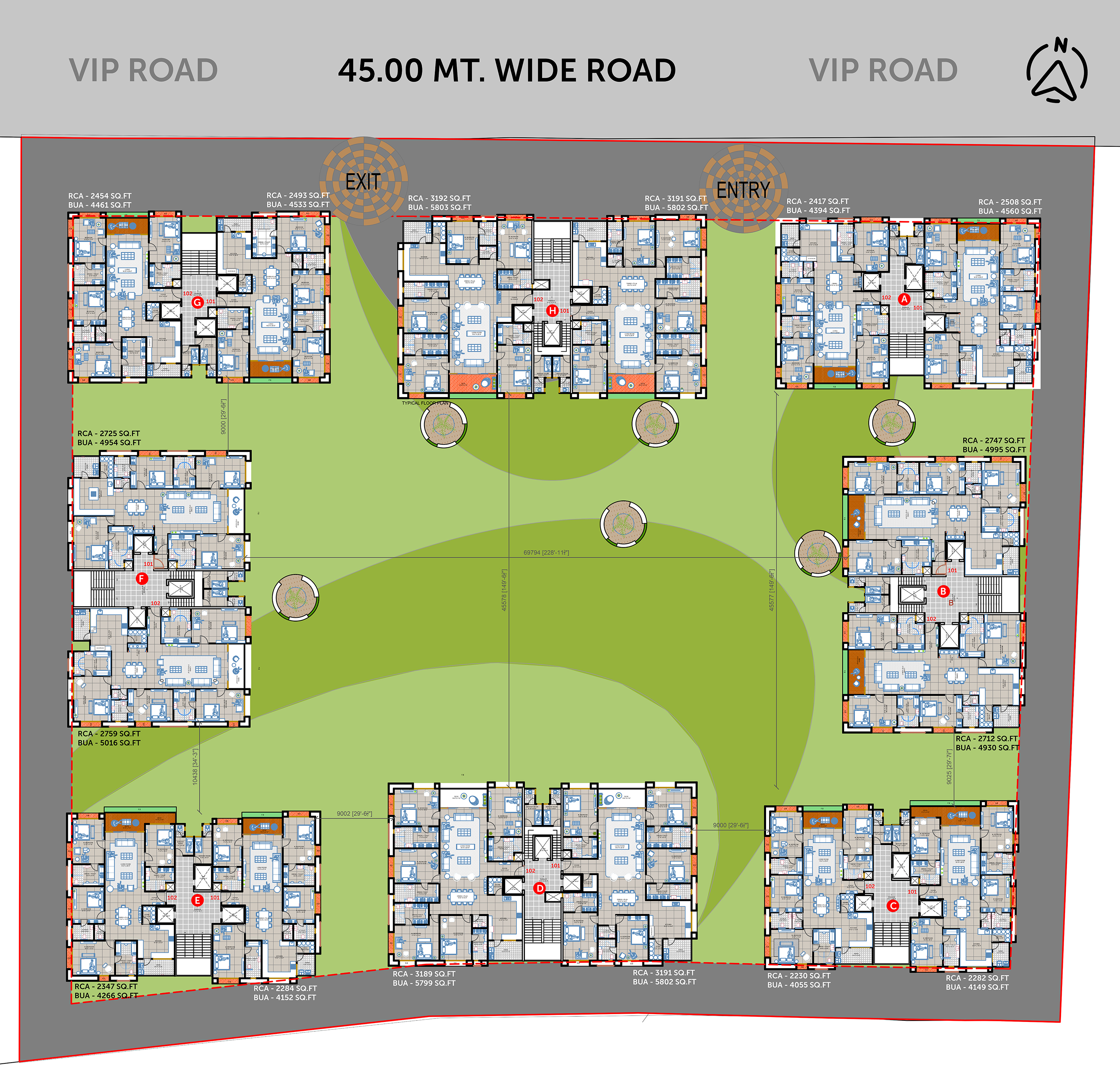
FLOOR PLAN
sq.ft. (Carpert Area: sq.ft.)
Onwards
Bedrooms
Balcony
Bathrooms
Parking
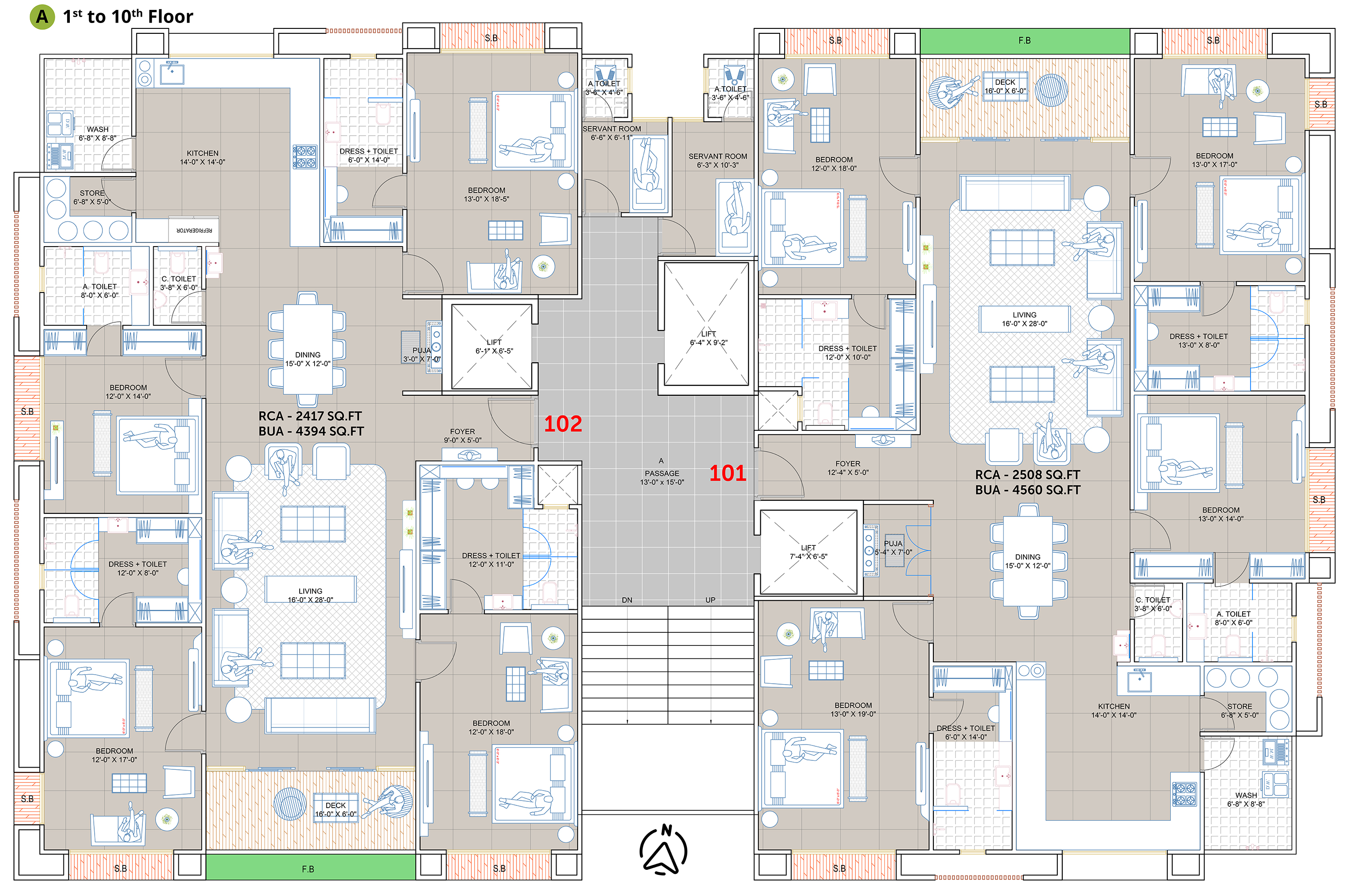
A TOWER PLAN
sq.ft. (Carpert Area: sq.ft.)
Onwards
Bedrooms
Balcony
Bathrooms
Parking
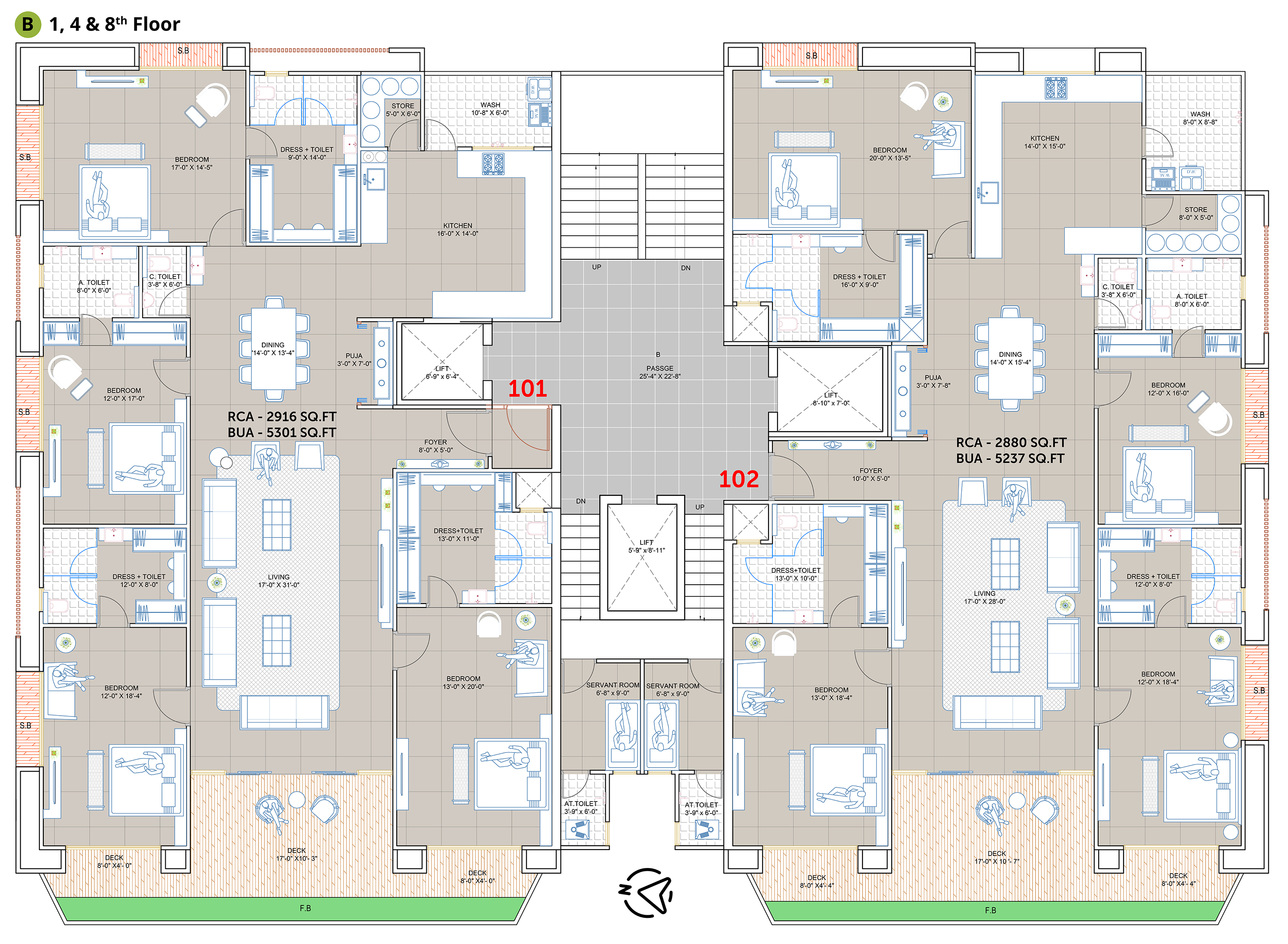
B TOWER PLAN
sq.ft. (Carpert Area: sq.ft.)
Onwards
Bedrooms
Balcony
Bathrooms
Parking
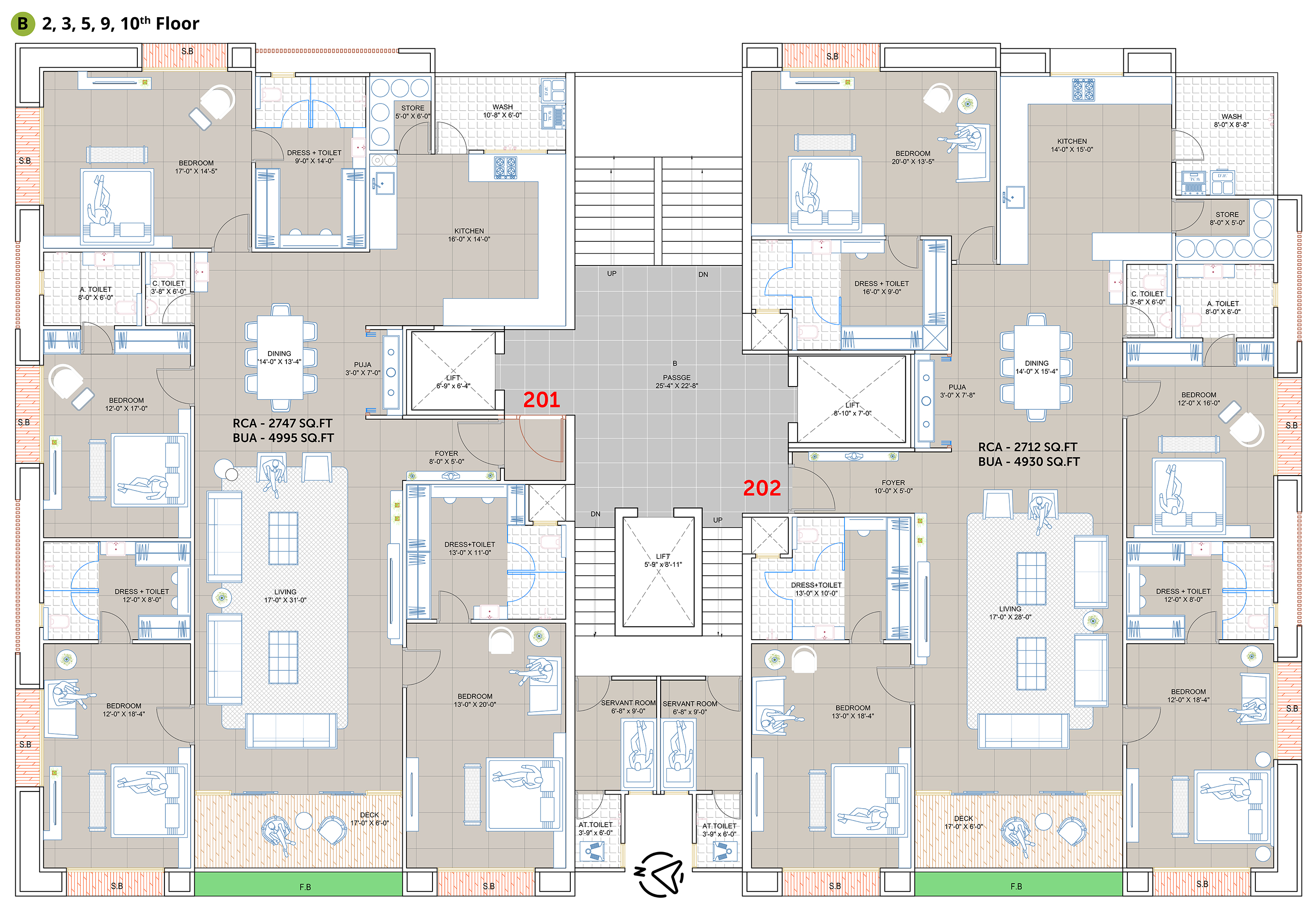
B TOWER PLAN
sq.ft. (Carpert Area: sq.ft.)
Onwards
Bedrooms
Balcony
Bathrooms
Parking
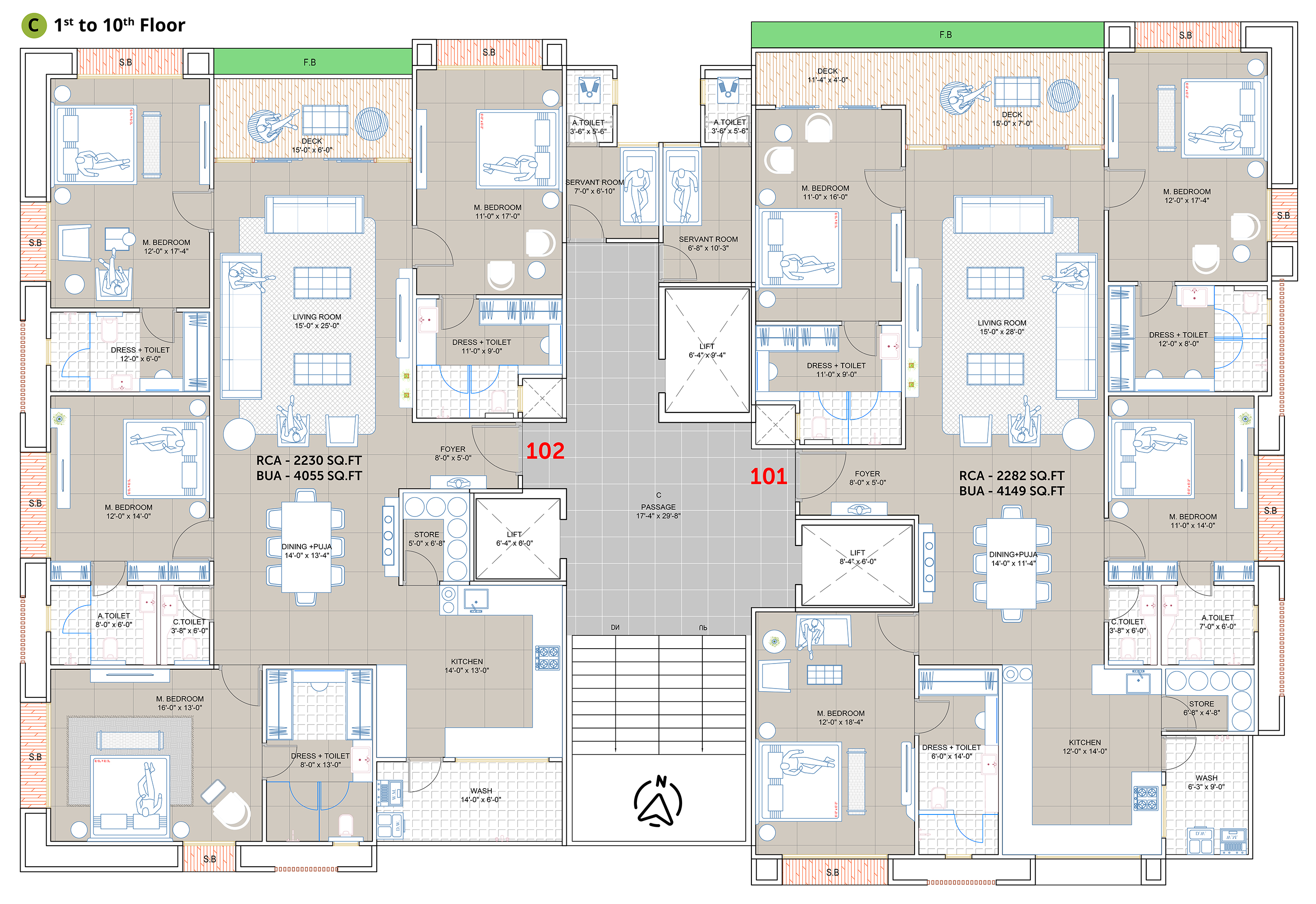
C TOWER PLAN
sq.ft. (Carpert Area: sq.ft.)
Onwards
Bedrooms
Balcony
Bathrooms
Parking
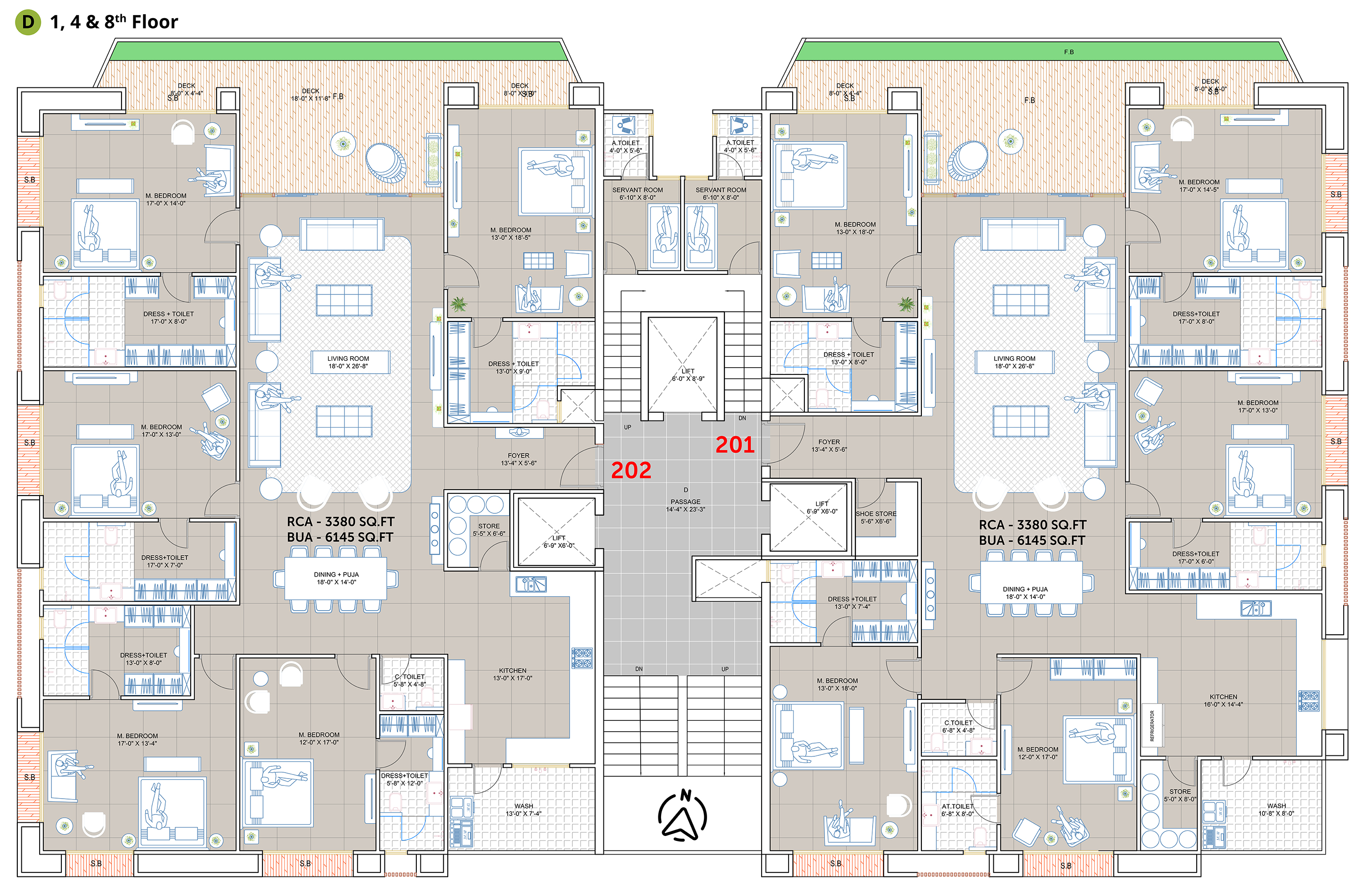
D TOWER PLAN
sq.ft. (Carpert Area: sq.ft.)
Onwards
Bedrooms
Balcony
Bathrooms
Parking
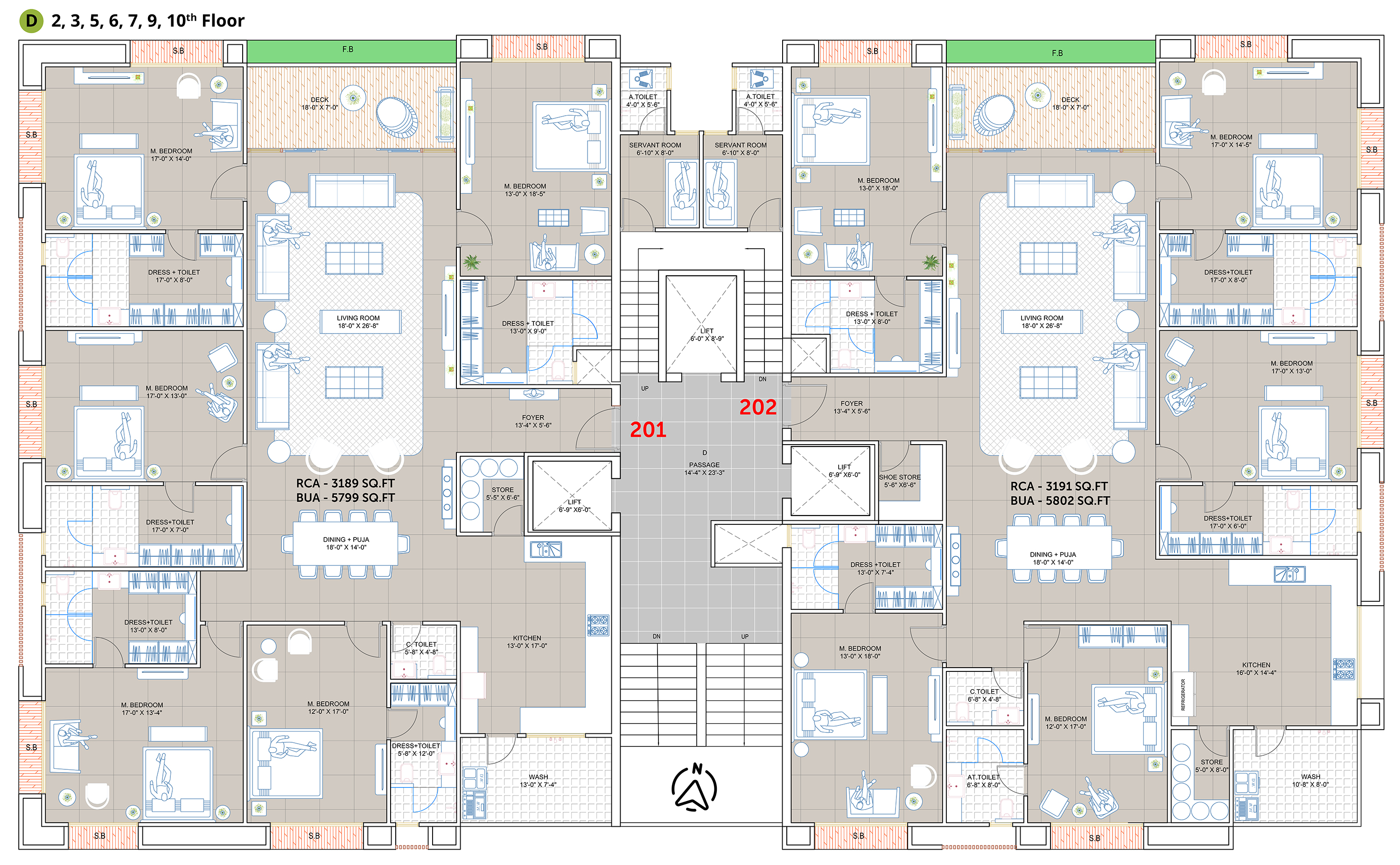
D TOWER PLAN
sq.ft. (Carpert Area: sq.ft.)
Onwards
Bedrooms
Balcony
Bathrooms
Parking
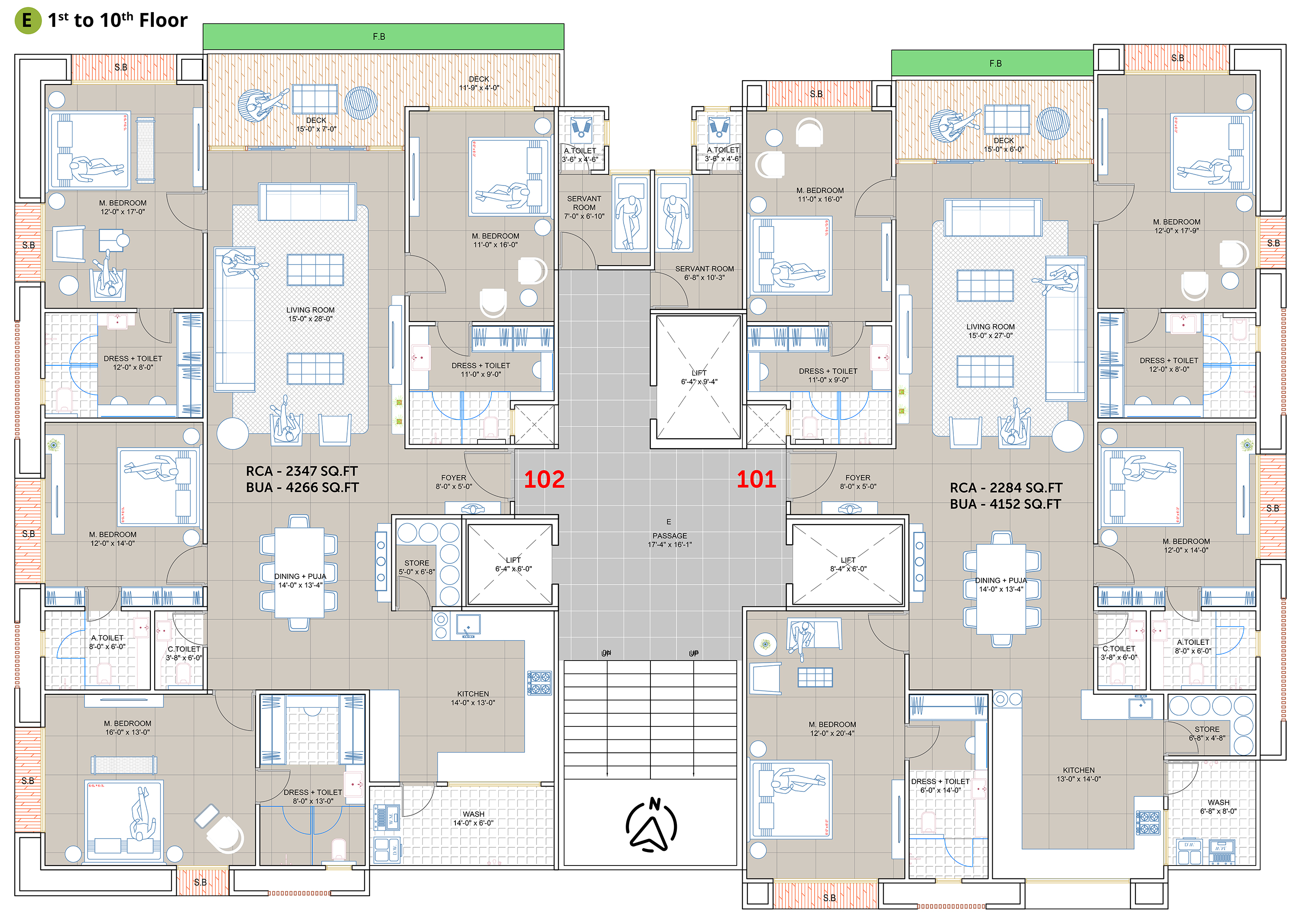
E TOWER PLAN
sq.ft. (Carpert Area: sq.ft.)
Onwards
Bedrooms
Balcony
Bathrooms
Parking
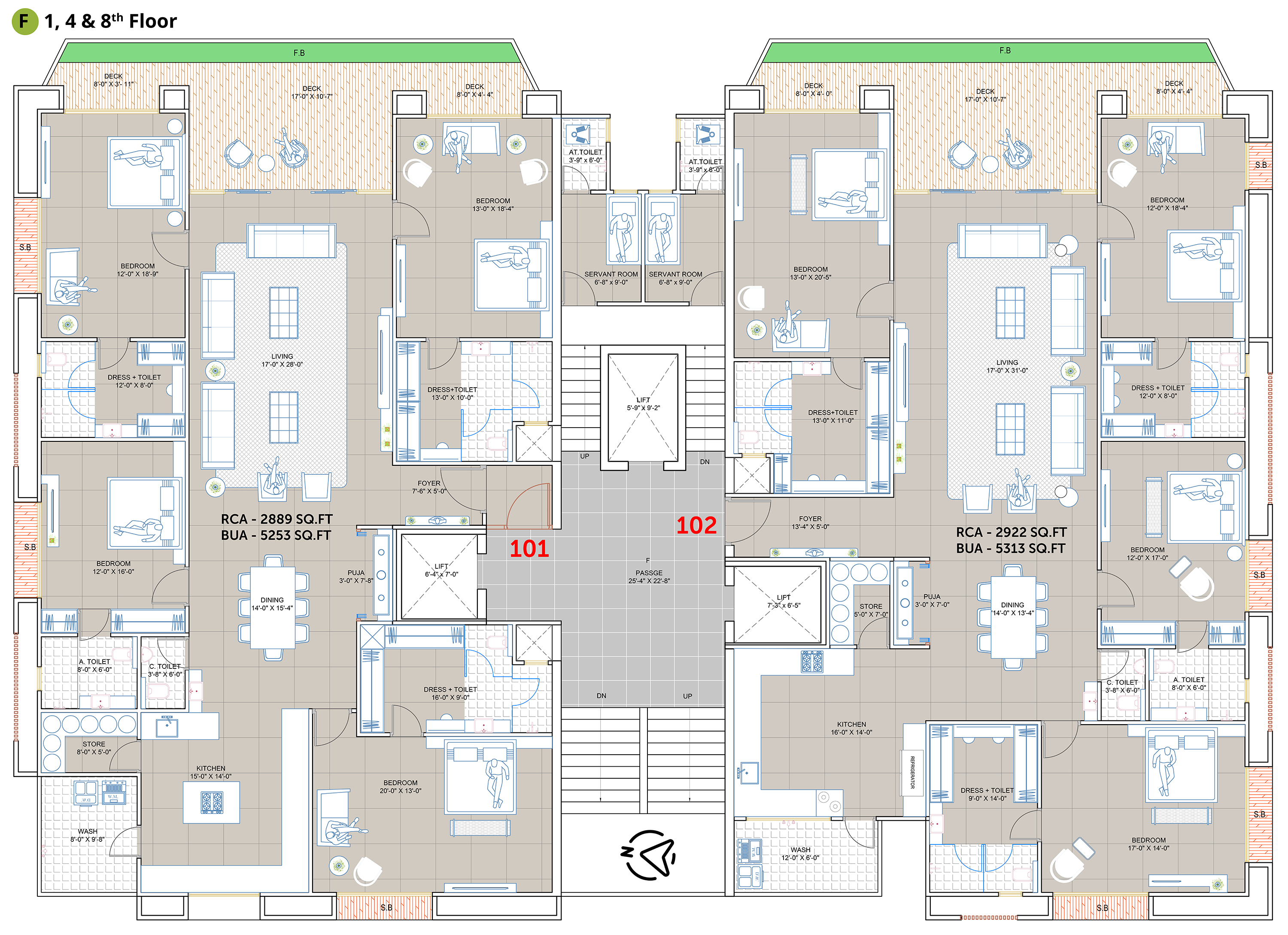
F TOWER PLAN
sq.ft. (Carpert Area: sq.ft.)
Onwards
Bedrooms
Balcony
Bathrooms
Parking
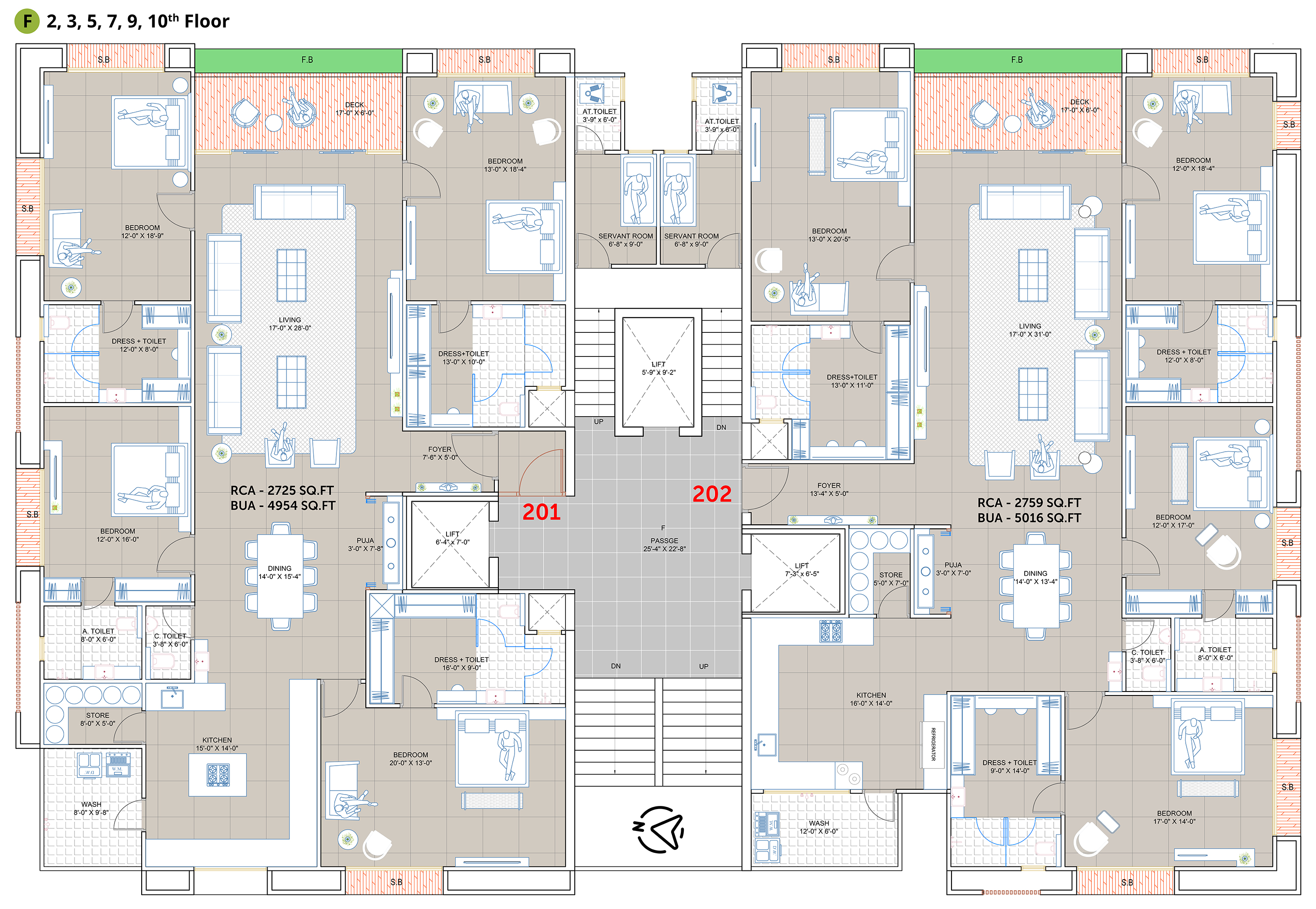
F TOWER PLAN
sq.ft. (Carpert Area: sq.ft.)
Onwards
Bedrooms
Balcony
Bathrooms
Parking
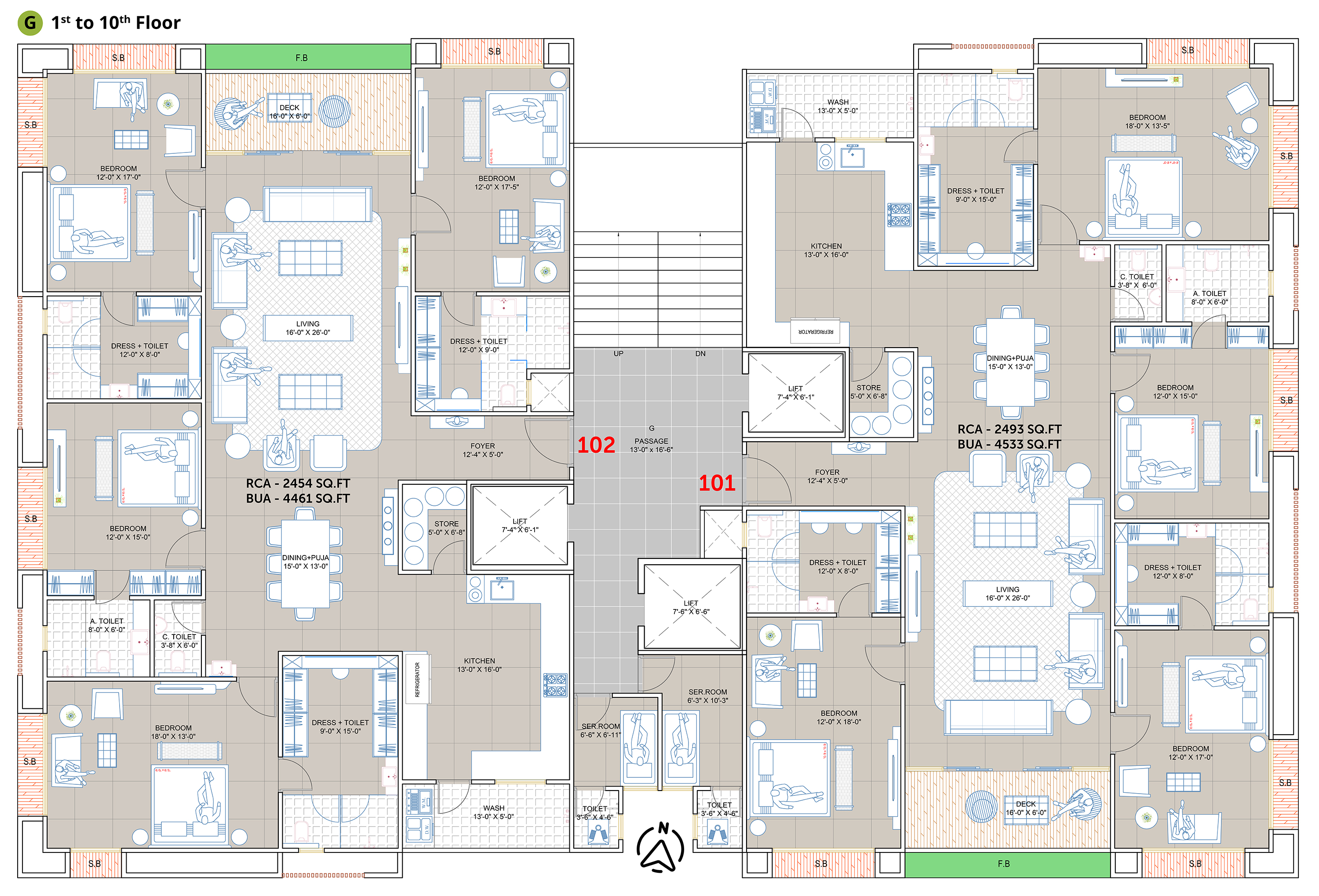
G TOWER
sq.ft. (Carpert Area: sq.ft.)
Onwards
Bedrooms
Balcony
Bathrooms
Parking
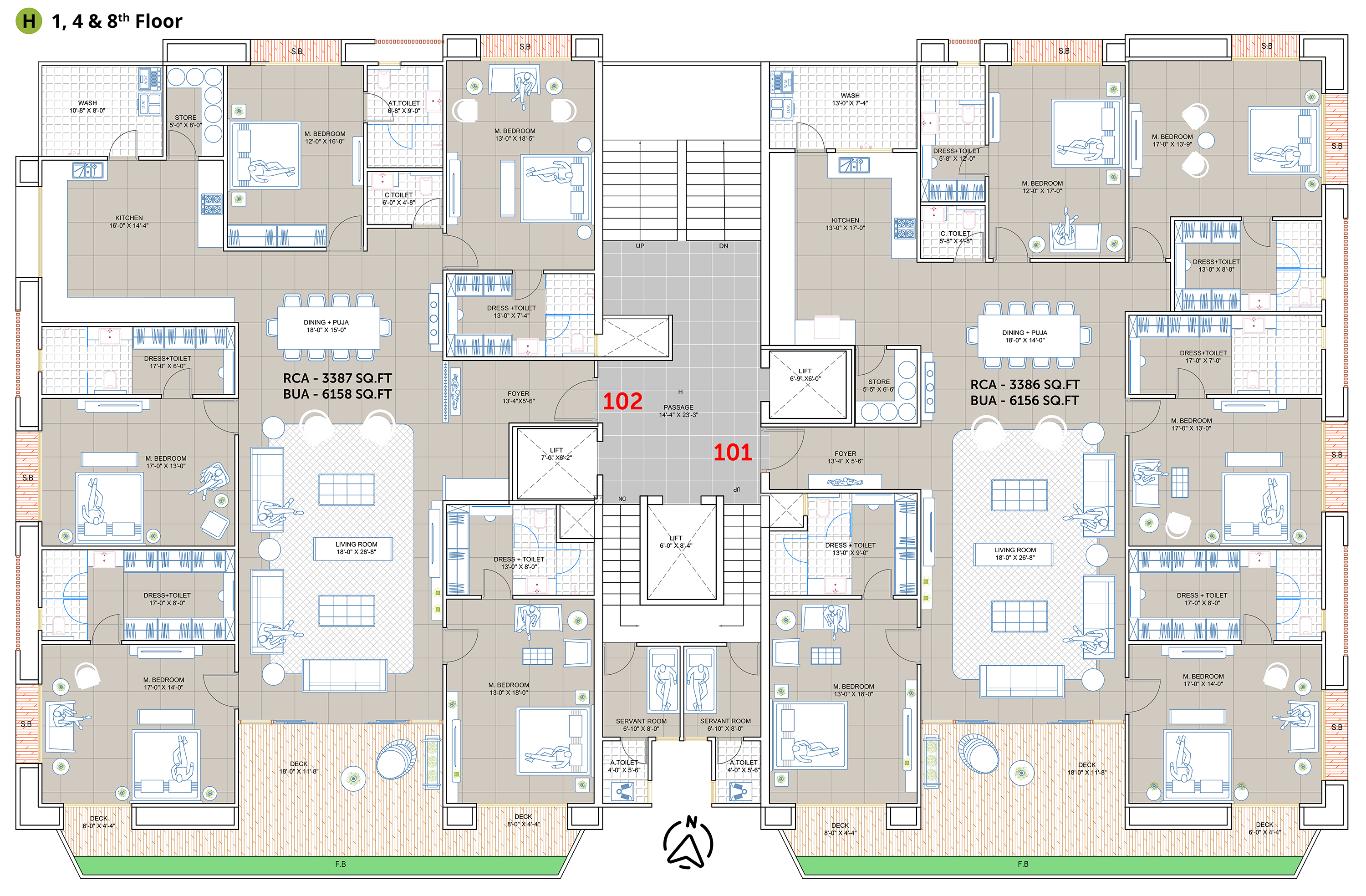
H TOWER PLAN
sq.ft. (Carpert Area: sq.ft.)
Onwards
Bedrooms
Balcony
Bathrooms
Parking
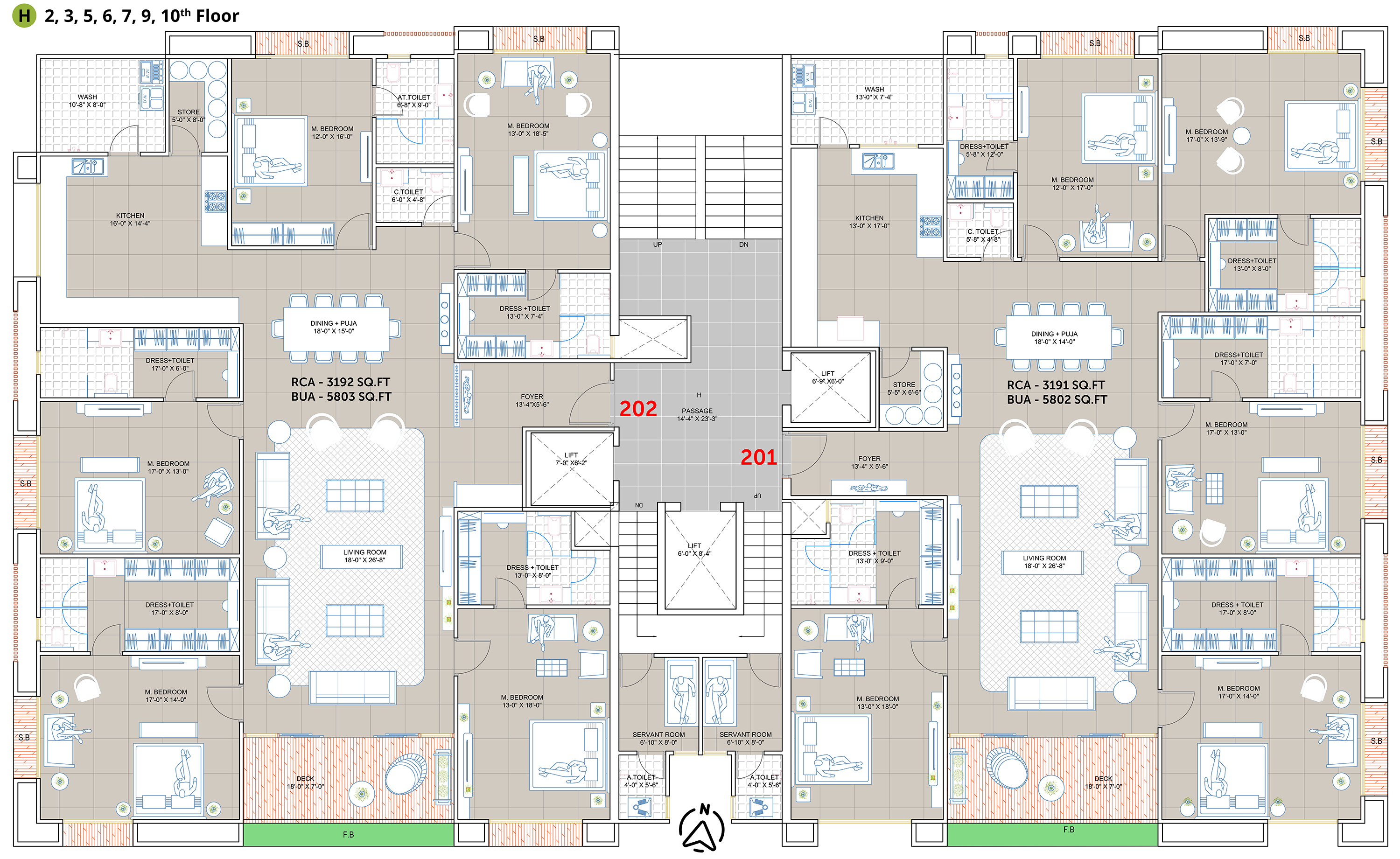
H TOWER PLAN
sq.ft. (Carpert Area: sq.ft.)
Onwards
Bedrooms
Balcony
Bathrooms
Parking
Location
Specifications
On-Site Highlights
- Water-themed landscaping with cascading water features, waterbody with bubblers, kids pool, Jacuzzi seating, pool deck, pergola seating, and amphitheater
- Recreational spaces including a party lawn, jogging track, play court, outdoor gym, meditation zone, and orchard garden
- Social infrastructure: Café, community hall, and event space
Wellness & Community
- Cafeteria/Food Court, cricket net practice, curated garden, meditation area, communal hall
- Infrastructure for safety & sustainability: 24x7 security, CCTV, gated community, rainwater harvesting, sewage treatment plant, UPS and water storage, fire-fighting systems
Send Your Request
X
