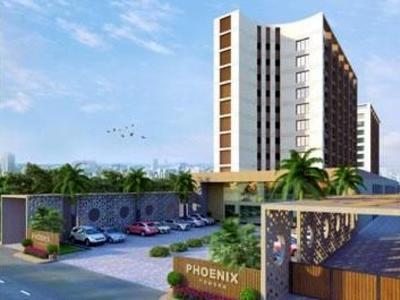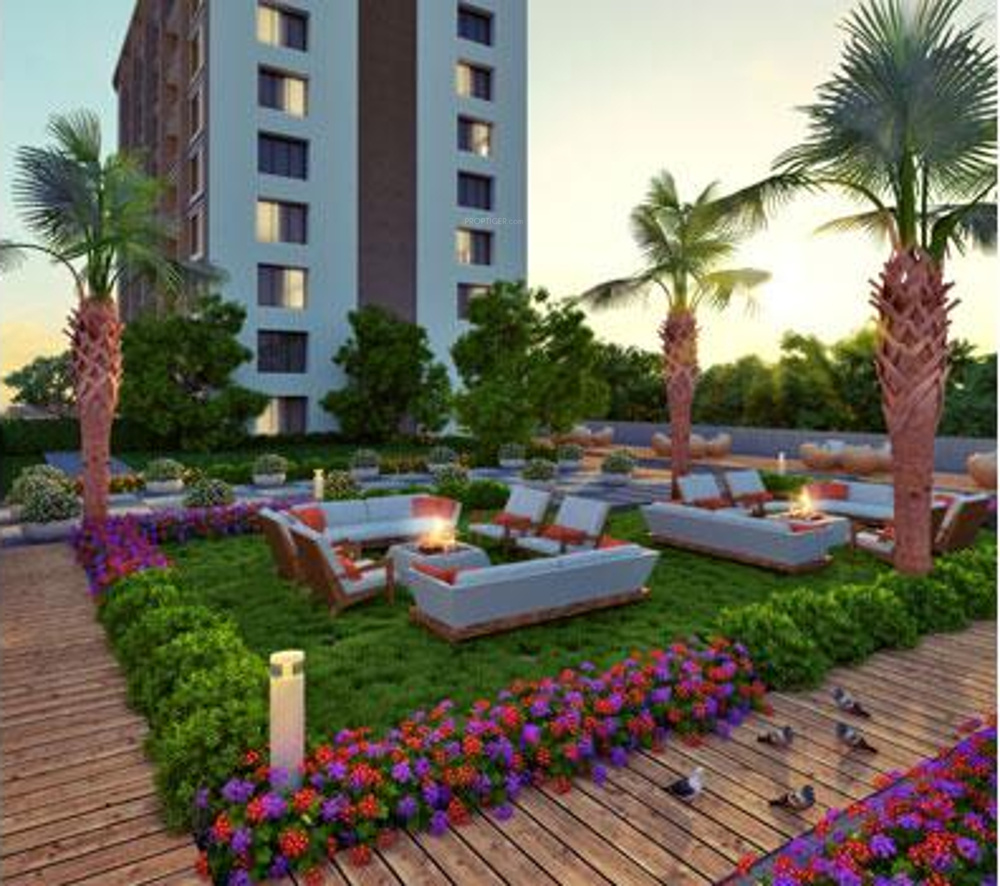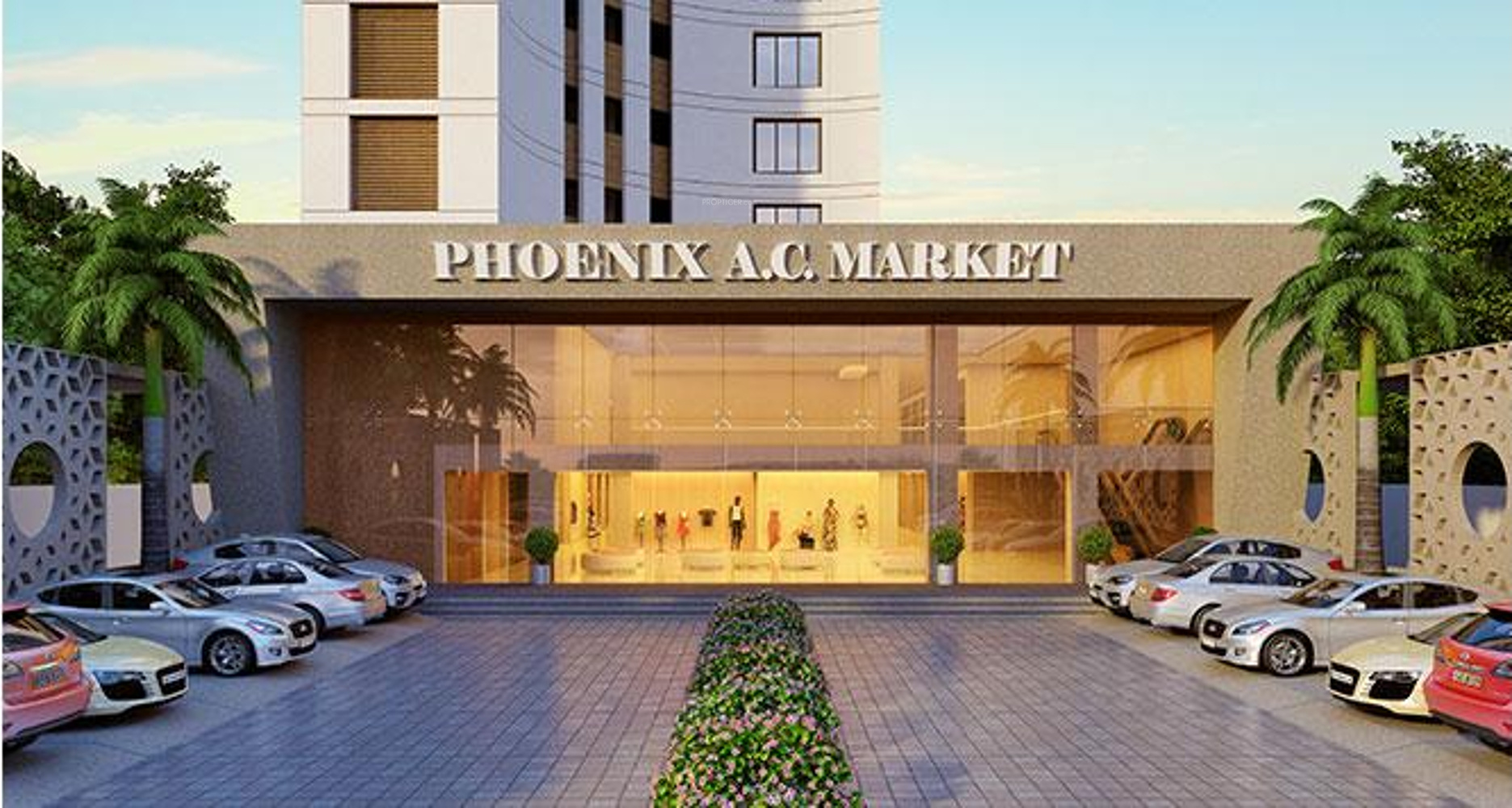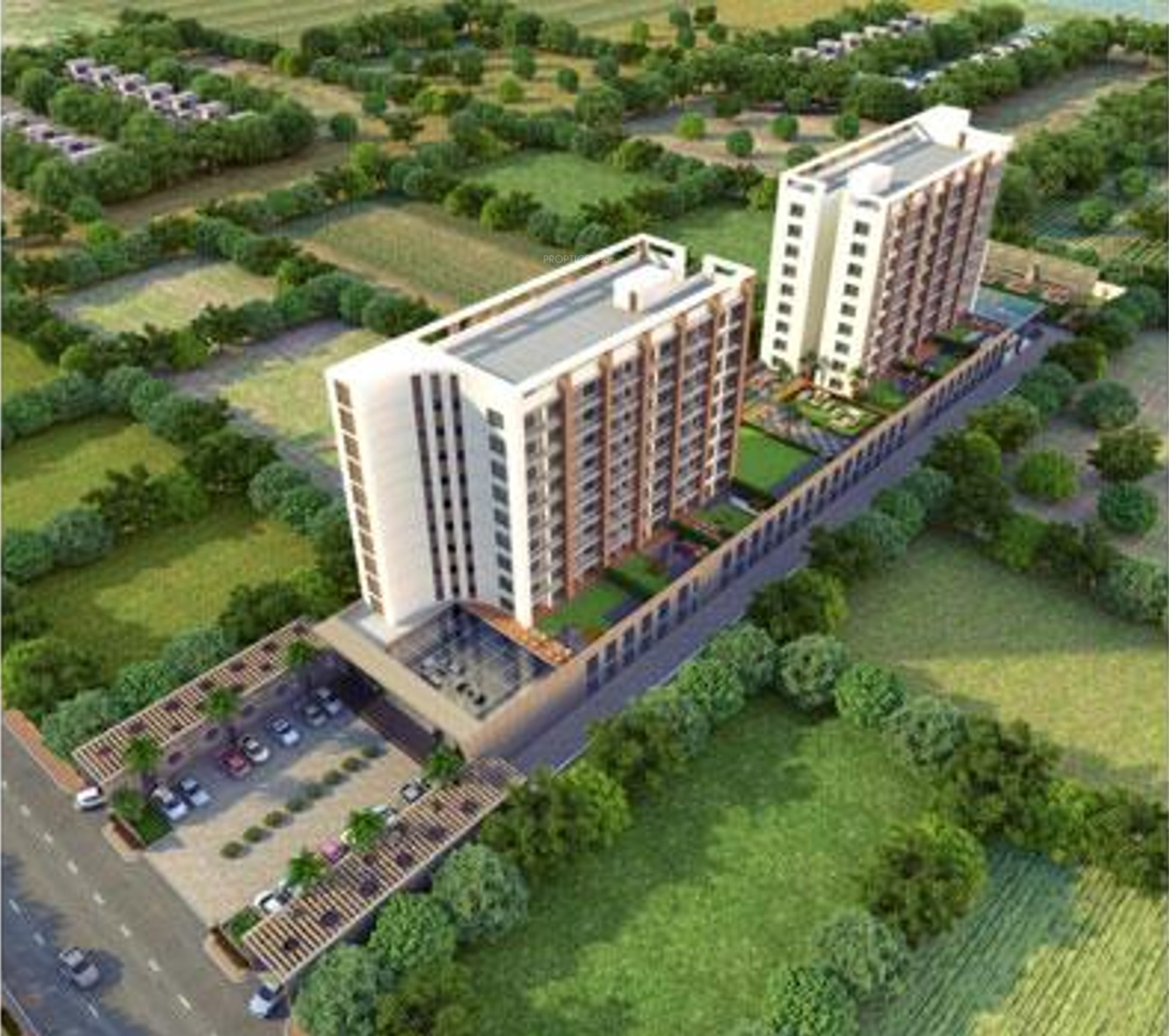-
98-2471-2471
-
98-2471-2471
-
Submit Requirement
PHOENIX TOWERS
₹0.00 - ₹1.00 Cr
in Phoenix Tower, Vesu Main Road, Vesu, Surat, Gujarat, India
I
Area:
315
sq.ft.
I
Overview
RERA REG. NO.: PR/GJ/SURAT/SURAT CITY/SUDA/RAA01323/170118
PHOENIX TOWERS, we believe that a home is more than just a structure—it’s a space where dreams grow, memories are created, and life truly begins. With a legacy of quality, trust, and innovation, we craft modern residential and commercial spaces that reflect style, comfort, and functionality. Our mission is to deliver homes that not only meet expectations but exceed them—building lasting relationships along the way PHOENIX TOWERS, choose happiness for life.
Floor Plan
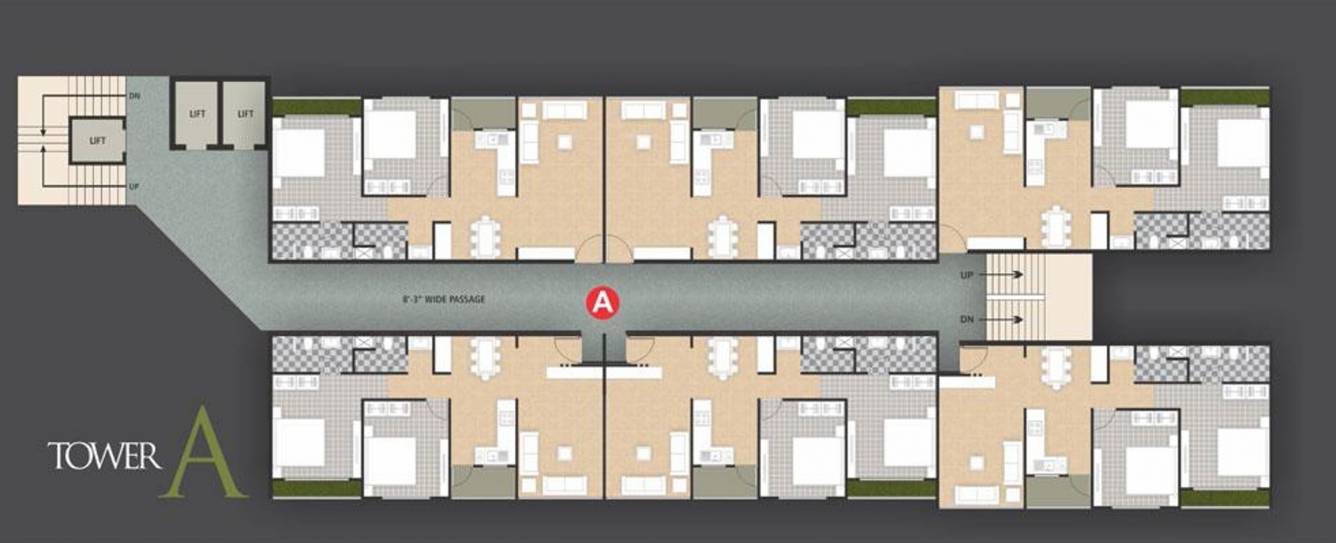
Tower A
1402 sq.ft. (Carpert Area: sq.ft.)
Onwards
2 Bedrooms
2 Balcony
1 Bathrooms
2 Parking
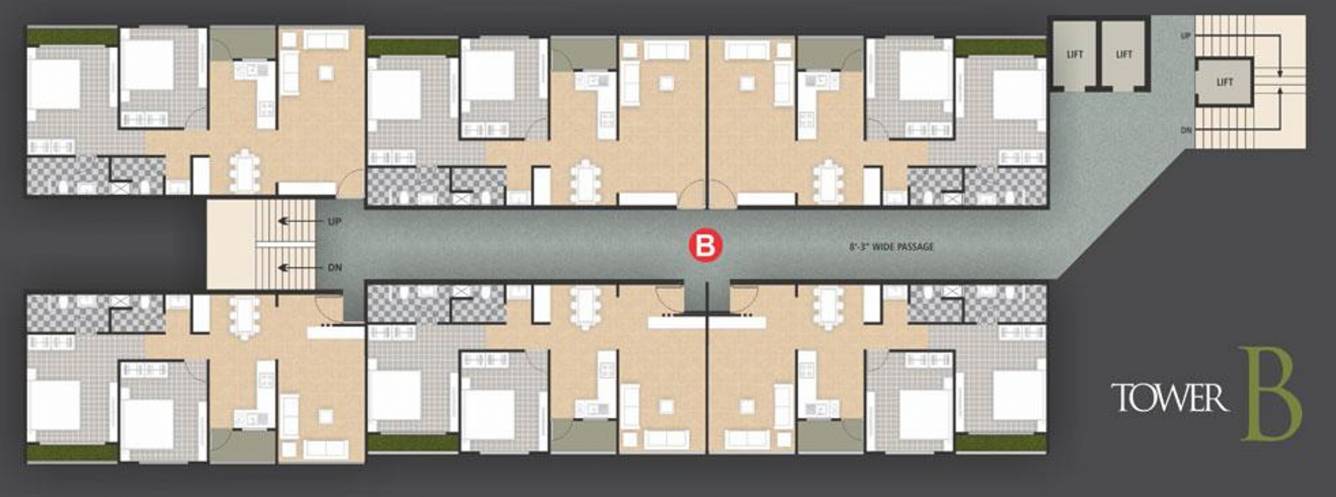
B Tower
1402 sq.ft. (Carpert Area: sq.ft.)
Onwards
2 Bedrooms
2 Balcony
1 Bathrooms
2 Parking
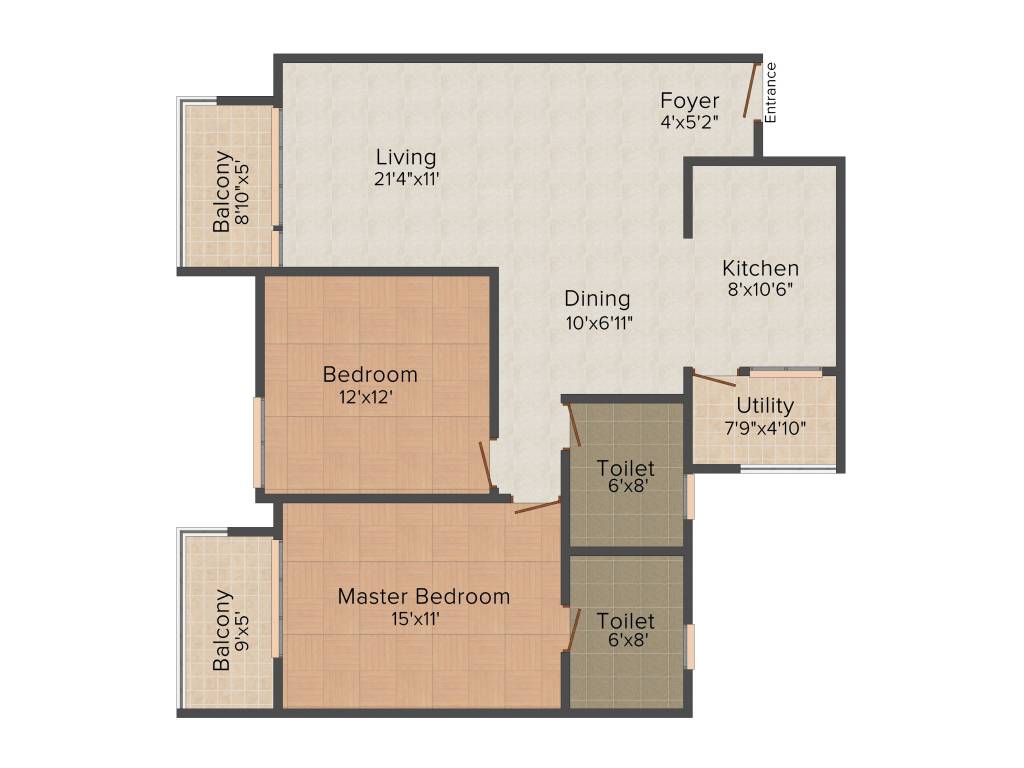
Unit Plan
sq.ft. (Carpert Area: sq.ft.)
Onwards
2 Bedrooms
2 Balcony
1 Bathrooms
2 Parking
Location
Specifications
Phoenix Towers - Specifications
- Common Facility
- Gorgeous entrance foyer in Granite & Granamite
- 12 Passenger auto door lift of Schindler or Eqv.
- Common staircase in Granite & Granamite
- Garden at ground level with walking track & Garden at podium level
- Kids play area & sitting area for parents
- One allotted car park per flat
- Generator backup for common infrastructure & enough electrical point in each flat - Telephone, TV cable & Internet wiring in each flat
- CCTV security system with 24 hrs. recording
- Fire safety system as per NBC norms
- Gym with modern equipment
- Gas line 1 point for kitchen
- Double coat roller plaster with texture ICI weather shield max or eqv. make acrylic paint
- Specification Inside Flat
- Flooring
- Living room & Bed room - 24" x 24" vitrified tiles
- Kitchen - 24" x 24" vitrified tiles, granite kitchen platform with S.S.Sink & decorative vitrified tiles up to lintel level
- Toilets - designer tiles with dado up to 7' height
- Plumbing
- Concealed plumbing with designer C.P. fitting of Jaguar or Eqv. make
- Sanitary ware of Cera / Hind ware or Eqv. make
- 24 hours sweet water supply
- Electrification
- Concealed Circuit wiring with ISI mark wire & modular switches
- AC point in all rooms
- 3 Phase meter for each flat
- Domestic plug point for house hold appliances
- Doors & Windows
- Flush door with high grade laminate on top
- Anodized aluminum section window with reflective glass
- M.S. safety grills on all windows
- Wall Finish
- Birla white putty finish
- Approvals & Documents
- Loan facility from all major banks.
- Registered sale deed with NA
- Airport NOC
- Fire preventive system with NOC
- Building use certificate (BUC) by SMC
- Raja chitti by SMC
- Completion certificate by Architect
- Stability certificate by Structural Engineer
Send Your Request
X
