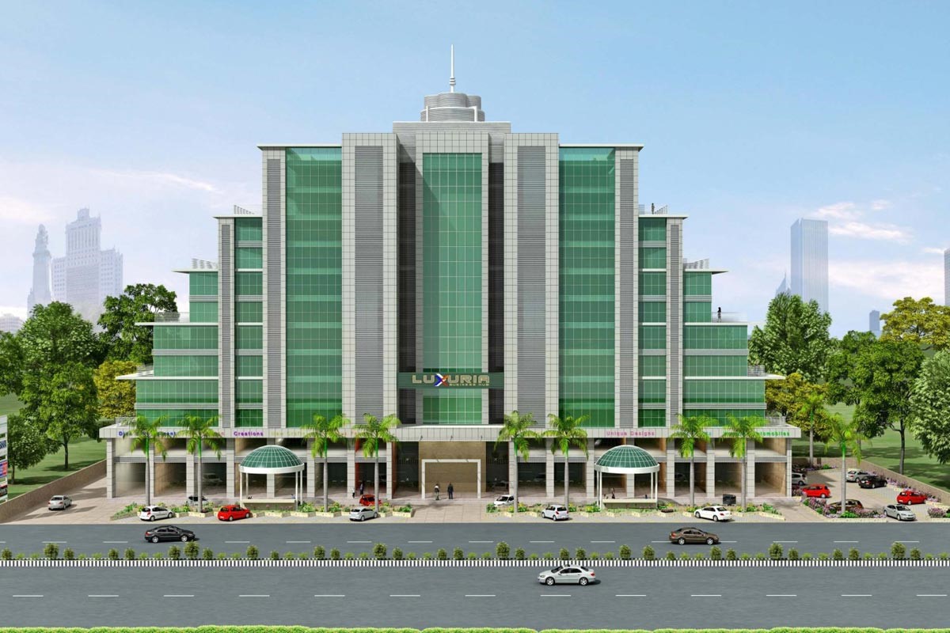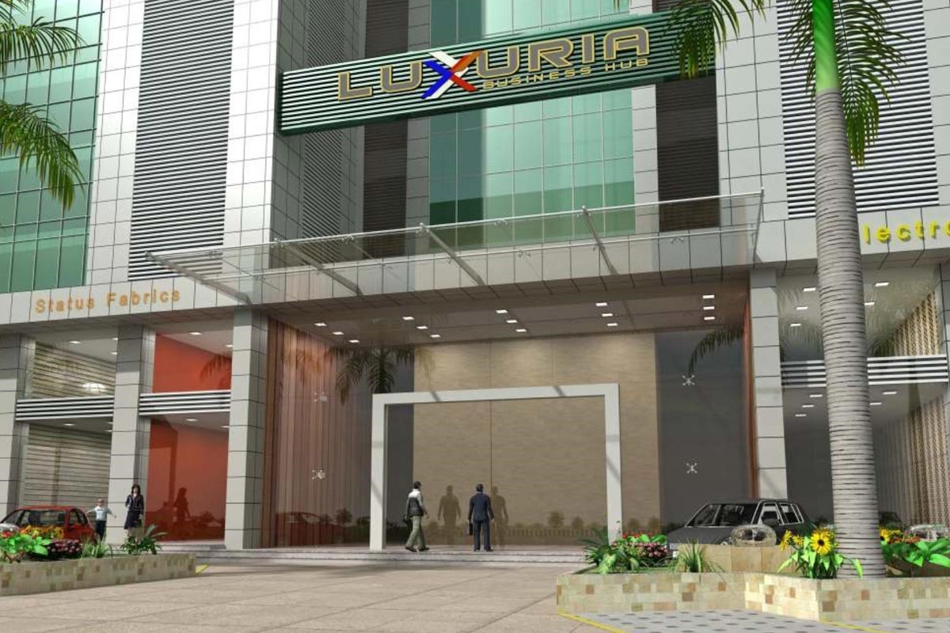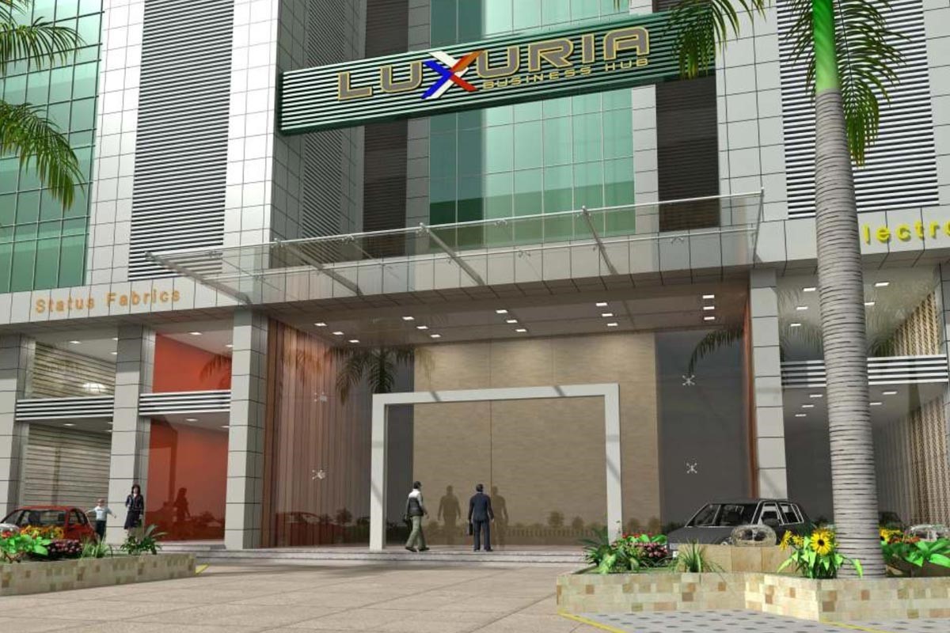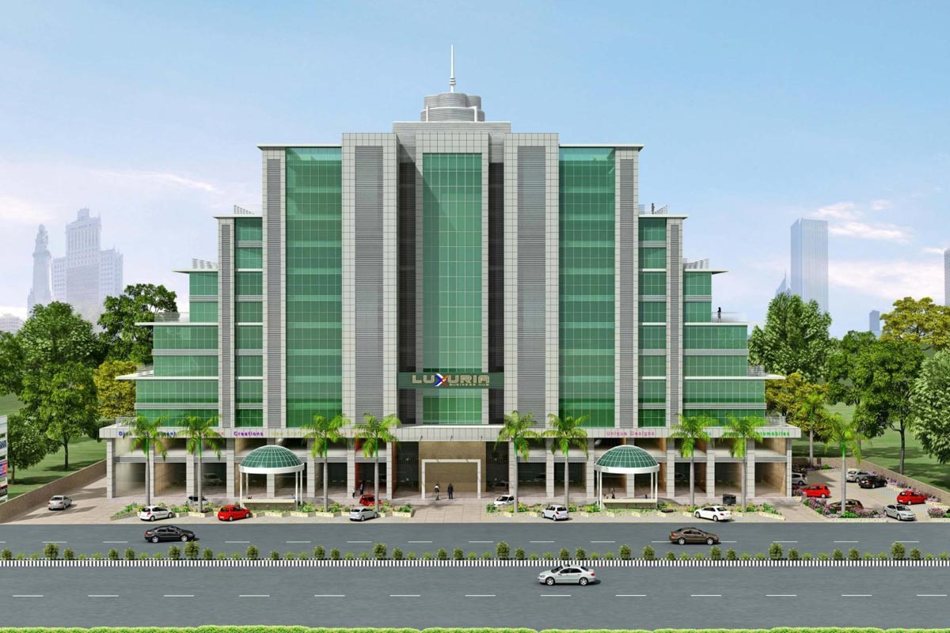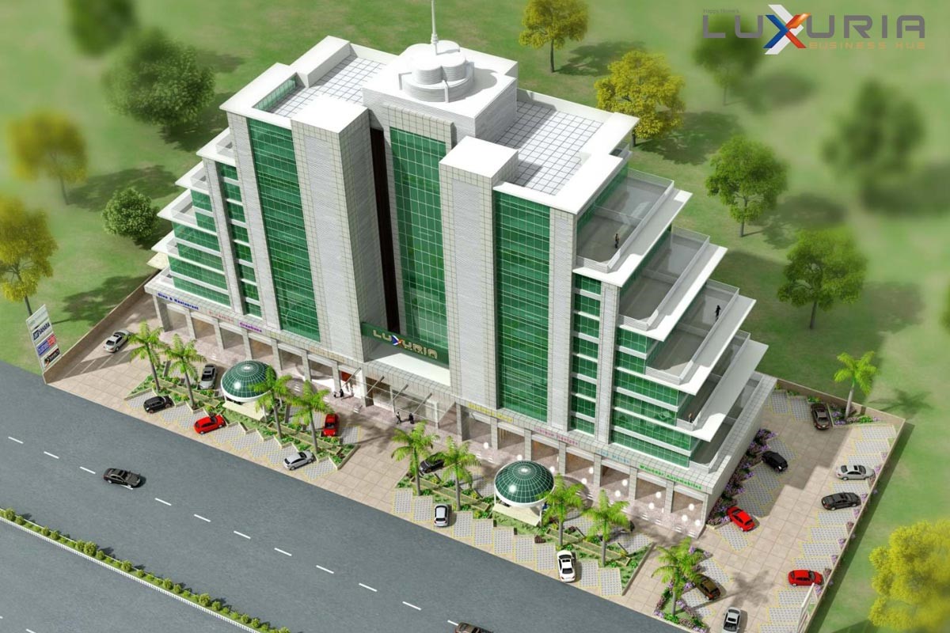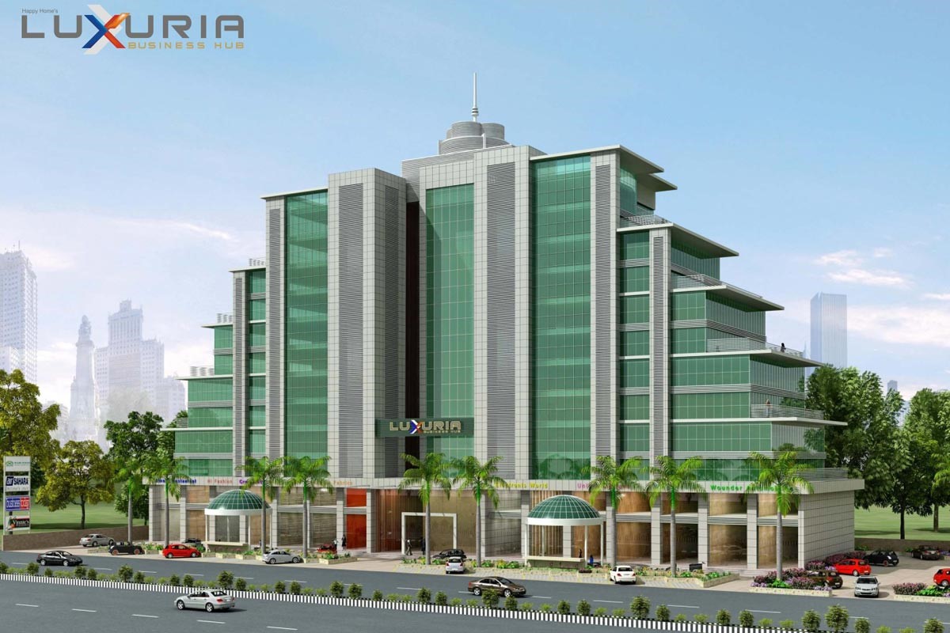-
98-2471-2471
-
98-2471-2471
-
Submit Requirement
LUXURIA BUSINESS HUB
₹ 0 Onward
at Dumas Road, , Surat - 395007
I
Area: 740 - 2400 Sq. Ft.
I
Possession: Ready to move
Overview
RERA REG. NO.: BUC
LUXURIA BUSINESS HUB, we believe that a home is more than just a structure—it’s a space where dreams grow, memories are created, and life truly begins. With a legacy of quality, trust, and innovation, we craft modern residential and commercial spaces that reflect style, comfort, and functionality. Our mission is to deliver homes that not only meet expectations but exceed them—building lasting relationships along the way LUXURIA BUSINESS HUB, choose happiness for life.
Property Feacture
Property Types
Commercial Corporate Office
Unit
Location
Starting Price
0 Onward
Area Range
740 - 2400 Sq. Ft.
Project Status
Ready to move
Floor Plan

L
sq.ft. (Carpert Area: sq.ft.)
Onwards
Bedrooms
Balcony
Bathrooms
Parking
Location
Amenitites

Lifts

24/7 Security

Security / Fire Alarm

24/7 Electricity
Specifications
AMENITIES
- EXCLUSIVE CRITERIA
- ♦ Wi-Fi Zone.
- ♦ Fully Glazed Elevation.
- ♦ Round the Clock Sound Security.
- ♦ Office/Commercial Space from 740 sq.ft. to 3582 sq.ft.
- ♦ Square office with Exclusive Service Area.
- ♦ Proximity to BRTS Road - Gaurav Path Road Junction.
- ♦ Permission of Signboard as per Developer Rights & Rules.
- ♦ Cafeteria, Canteen & Restaurant Chargeable for Attend your Customer & Guest.
- ♦ Well Ventilated Commercial Complex.
- ♦ Separate Toilet Block for Ladies & Gents in Each Floor.
- ♦ All Showroom / Office With Attached Toilet
- ♦ Public Address System.
- ♦ Voice Communication System. (EPABX)
- ♦ Cable Connection Point on all Offices.
- ♦ Society Management office at Top Floor.
- ♦ Fire Alarm System Point.
- ♦ Garden With Fountain.
- ♦ Gazebo Seating.
- FLOOR GUIDELINES
- ♦ No. of Floor Floor Height
- • Ground Showroom 4.88 mt - 16 feet
- • First Floor Showroom 3.15 mt - 10.33 feet
- • 2nd Floor to 11th Floor (Commercial / Office Floor) 3.15 mt - 10.33 feet
- • Lower - Basement - Parking 3.05 mt - 10 feet
- • Upper - Basement - Parking 3.35 mt - 11 feet
- ♦ 3 - Level Parking
- • Ground
- • Upper Basement
- • Lower Basement
- MAIN RECEPTION ENTRANCE (ATRIUM)
- ♦ Double 26' – Floor Height Huge Atrium.
- ♦ Auto Close & Open Glass Door.
- ♦ C.C. TV Camera & Intercom.
- ♦ AC Atrium at Ground Level.
- ♦ Metal Detector Door at Reception.
- ♦ Boom Barrier at All Entry.
- ♦ Excellent Entrance With Name Plate.
- LIFT
- ♦ 2-Capsule Glass Lift (Kone/Schedler/Equ.Co.)
- ♦ 1- Goods Lift / Staff Lift
- ♦ 1-Fire Lift
- ♦ All Auto door Lift
- ♦ Speed 1 M/Sec.
- ♦ S.S. Cabin
- ♦ Electronic Digital System
- ♦ Auto Collective System
- ELECTRIFICATION & POWER LOAD
- ♦ Concealed & Anchor/Havells/Equ. Std. Modular Switches.
- ♦ Copper Wiring ISI Brand.
- ♦ T.V. Point, Telephone Point, Fax point, Xerox Machine Point, Computer & Printer Machine Point.
- ♦ 3ph. Ele. Meter In Each Unit (Chargeable)
- SAFE COMMERCIAL BUILDING
- ♦ Fire N.O.C.
- ♦ Fire Safety.
- ♦ SMC Development Permition.
- ♦ Str. Design Considering Last Earthquake.
- ♦ B.U.C.
- ♦ N.A. Land with Registered Sale deed.
- ♦ Air Port N.O.C.
- ♦ RCC Framed Structure Designed as per IS code.
- ♦ Aviation Light.
- ♦ Use of Sweet Water for Construction.
Properties You May Like
Rent
Buy
Buy
Buy
Buy
Send Your Request
X
