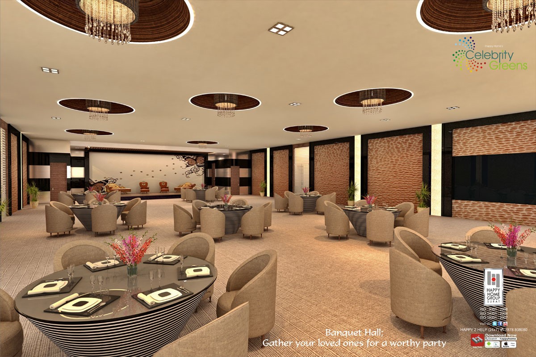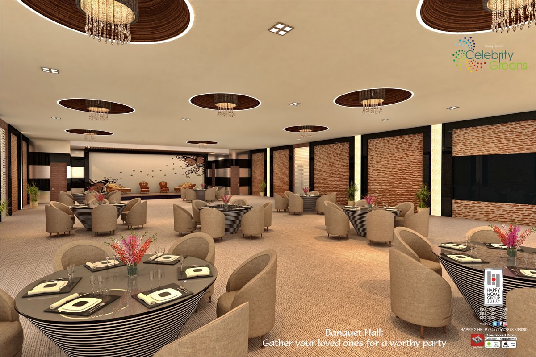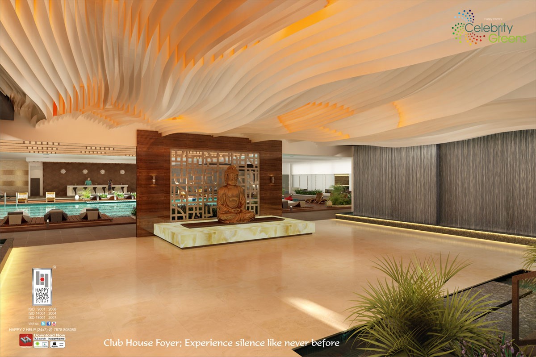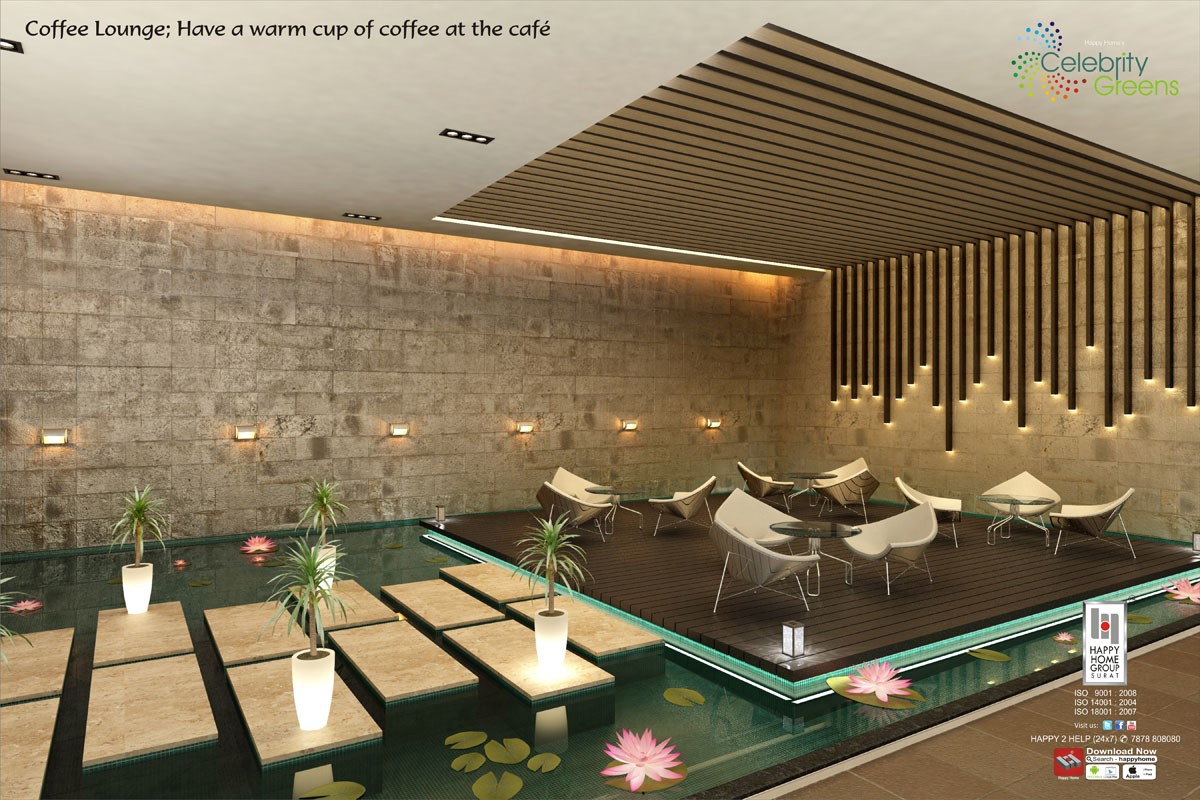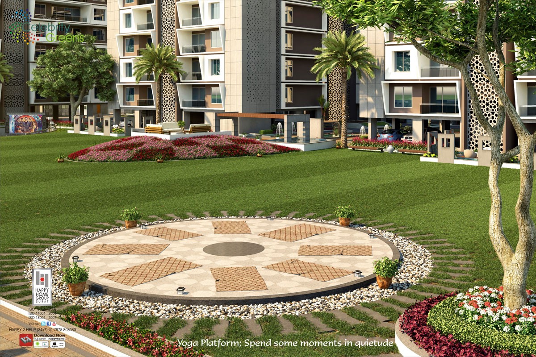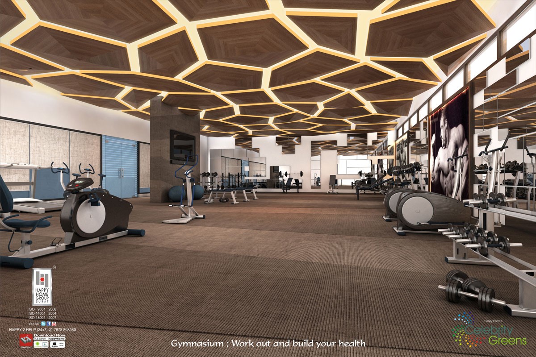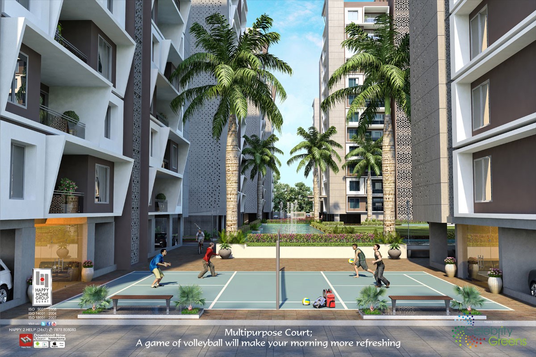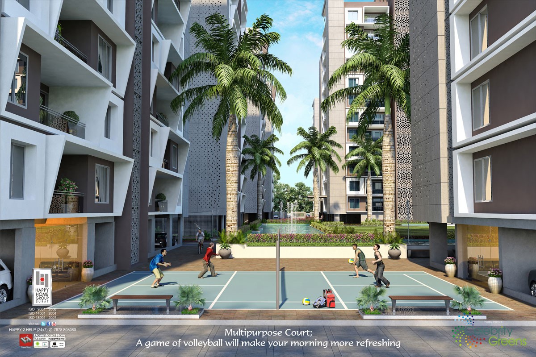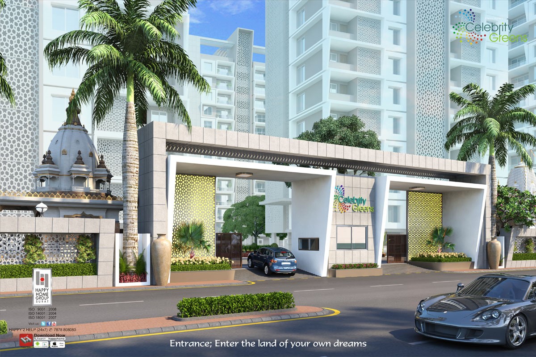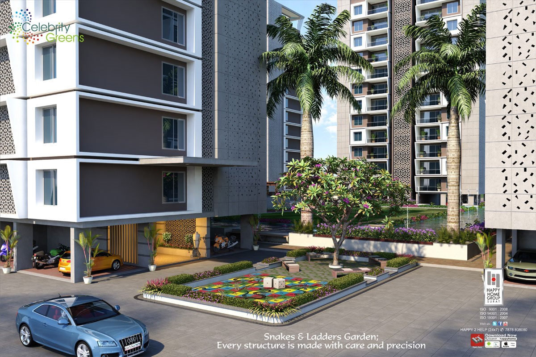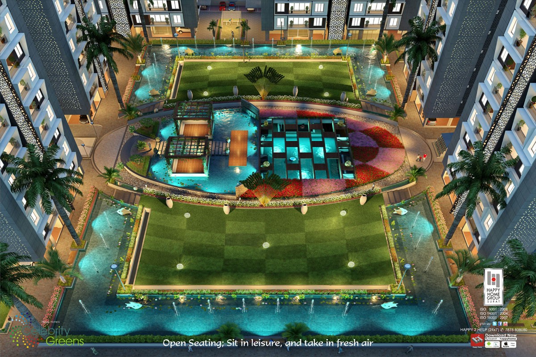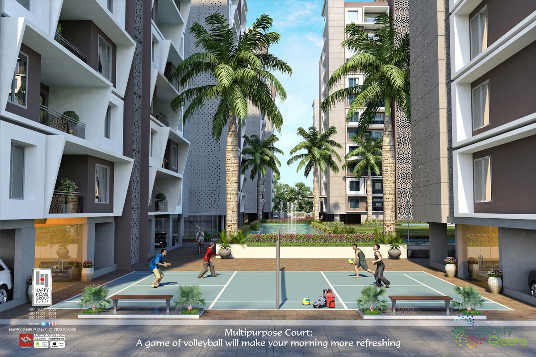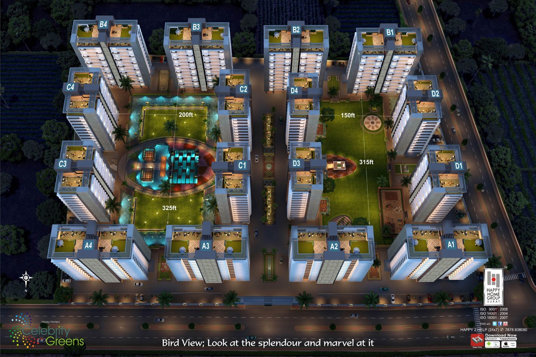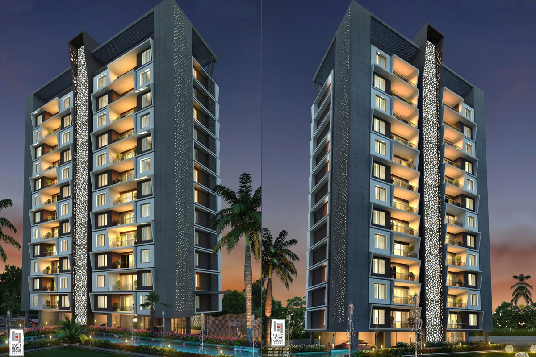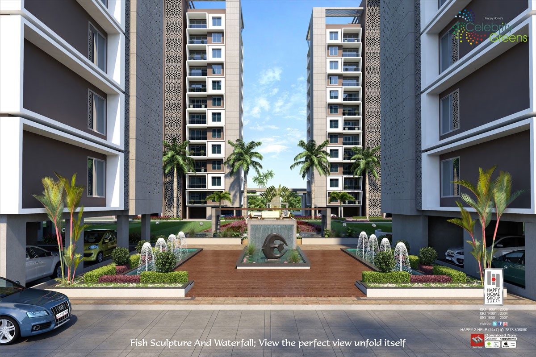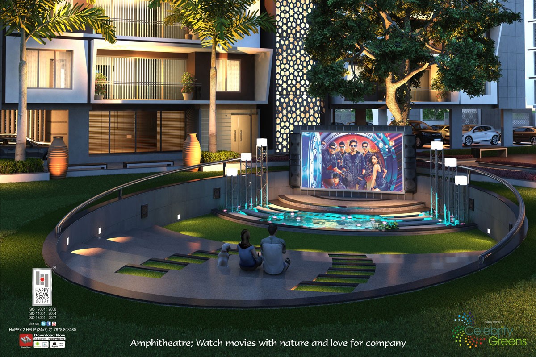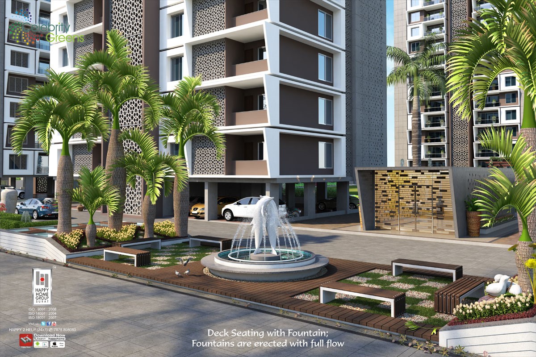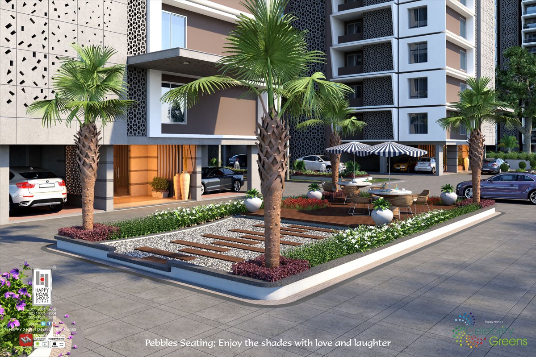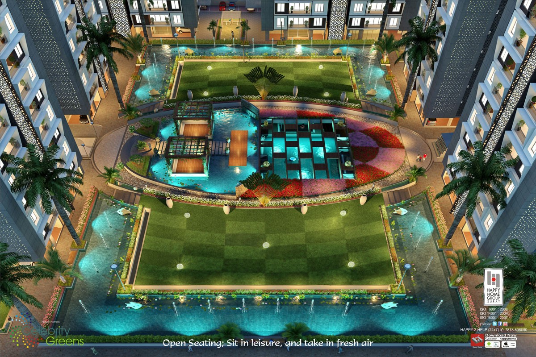-
98-2471-2471
-
98-2471-2471
-
Submit Requirement
CELEBRITY GREEN
₹2.00 Cr - ₹5.00 Cr
in Celebrity Greens, near Happy Hallmark Shoppers, Vesu, Surat, Gujarat, India
I
Area:
3600
sq.ft.
I
Overview
RERA REG. NO.: PR/GJ/SURAT/SURAT CITY/SUDA/RAA00205/210917
CELEBRITY GREEN, we believe that a home is more than just a structure—it’s a space where dreams grow, memories are created, and life truly begins. With a legacy of quality, trust, and innovation, we craft modern residential and commercial spaces that reflect style, comfort, and functionality. Our mission is to deliver homes that not only meet expectations but exceed them—building lasting relationships along the way CELEBRITY GREEN, choose happiness for life.
Floor Plan
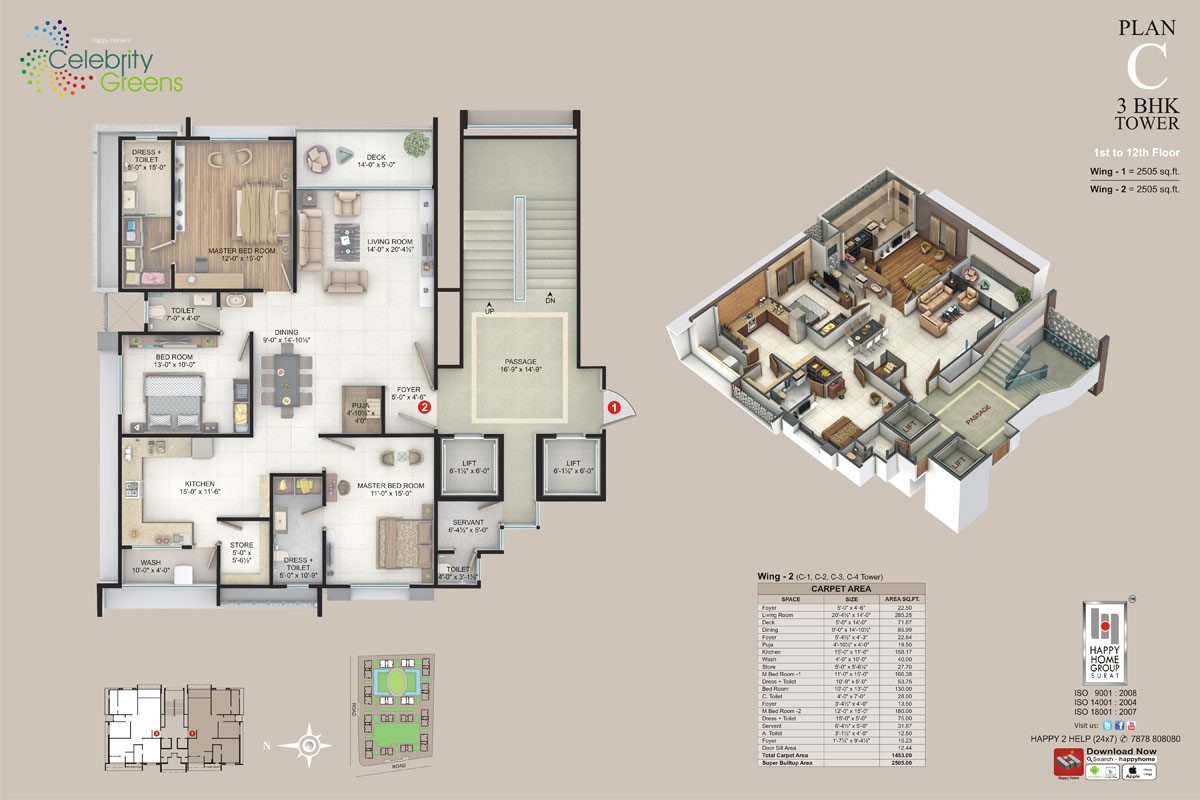
C Tower 3 BHK
sq.ft. (Carpert Area: sq.ft.)
Onwards
3 Bedrooms
3 Balcony
1 Bathrooms
3 Parking
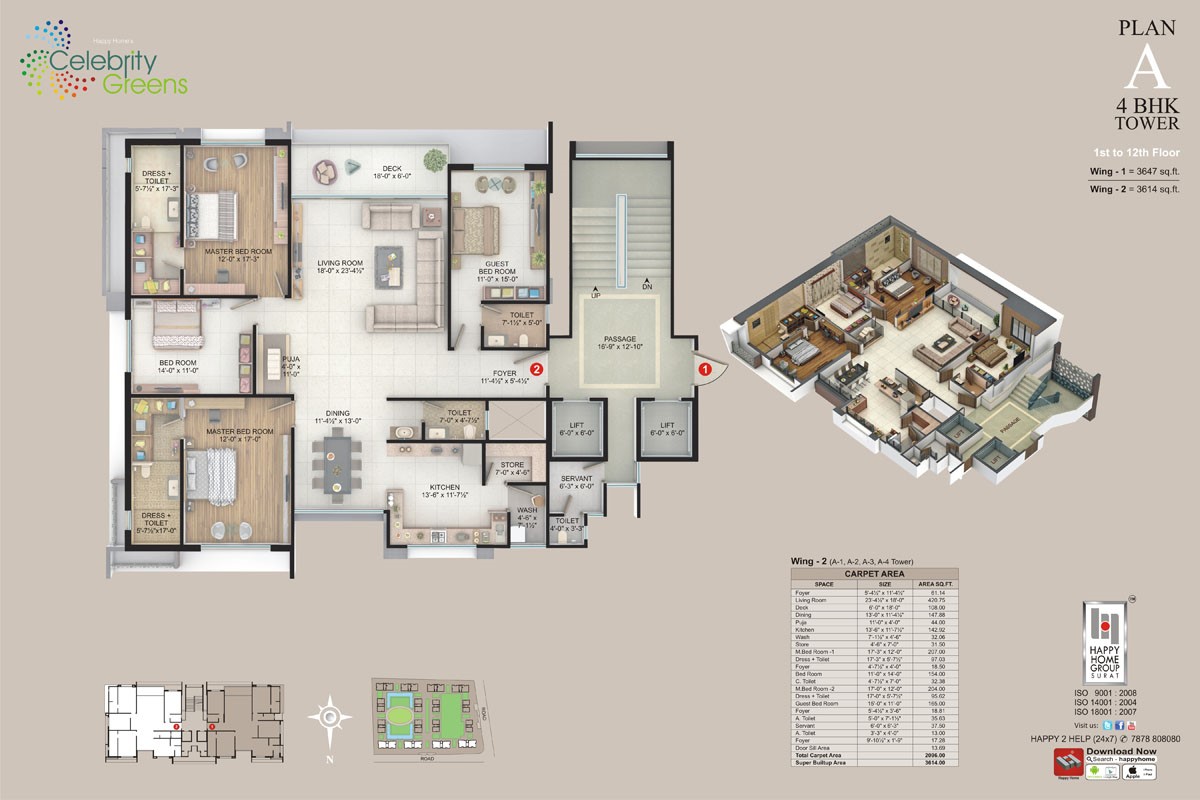
A Tower 4 BHK
sq.ft. (Carpert Area: sq.ft.)
Onwards
4 Bedrooms
4 Balcony
4 Bathrooms
4 Parking
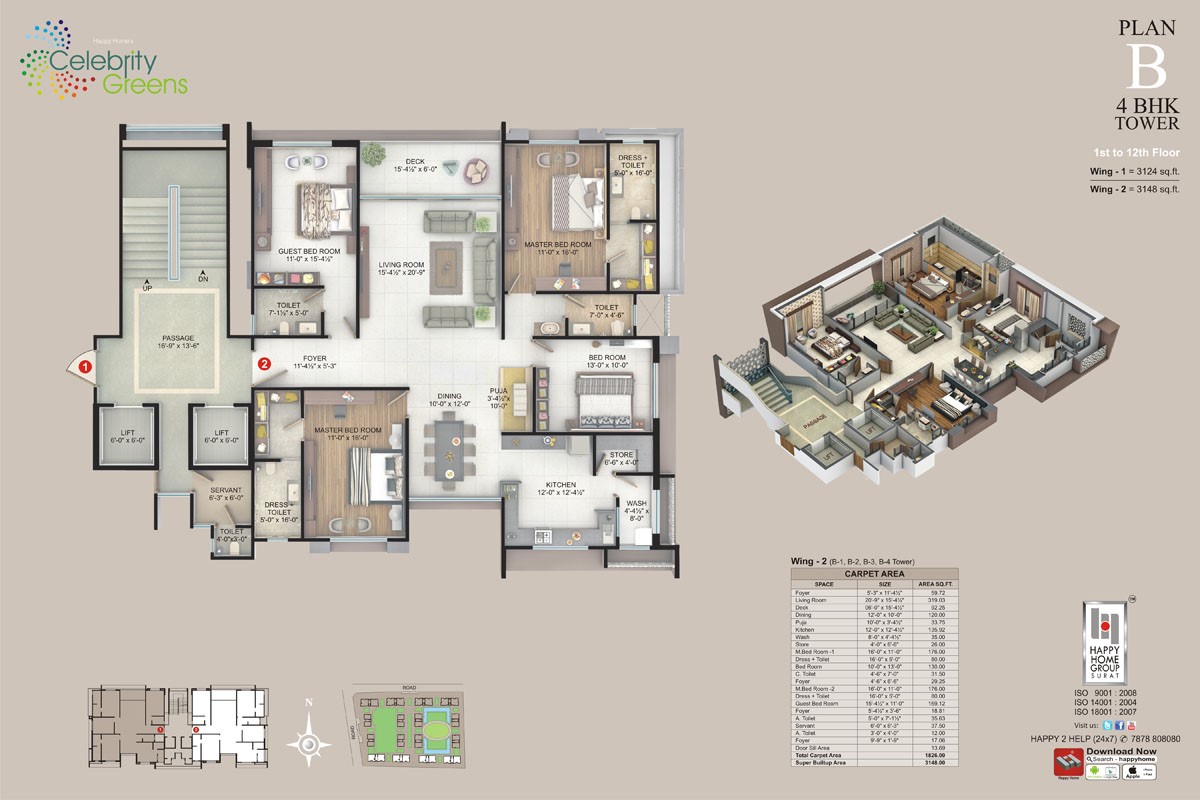
B Tower 4 BHK
sq.ft. (Carpert Area: sq.ft.)
Onwards
4 Bedrooms
4 Balcony
Bathrooms
4 Parking
Location
Specifications
AMENITIES
- LUXURY RELAXING FEATURES
- Prestigious Club House Spread over 42,300 sq.ft area
- 72’ Long Resort Class Adult swimming Poll
- Separate baby Pool
- Jacuzzi Pool
- Steam Bath
- Sauna Bath
- Banquet Hall with stage & Changing room with attached Toilet
- Community Kitchen / Dining Facility
- Rain Dance Floor
- Gaming zone with virtual reality video game
- Board room business center with PC, Printer, Scanner & Internet
- Fully equipped A.C. Gymnasium
- Library & study center
- Laughing room (Mirror Maze)
- Tea / Coffee Cafeteria
- Fast food court
- Revitalizing water body seating
- OUTDOOR ACTIVITIES
- Life size snake and ladders for kids
- Basketball / Volleyball Court
- Tennis / Badminton Court
- Children play area
- Cricket pitch with net
- Skating rink
- Water body – 630 running feet
- Sky view exercise deck
- Yoga platform
- Picnic deck
- Wooden deck seating
- INDOOR ACTIVITIES
- Billiard
- Pool
- Table Tennis
- Card
- Carom
- Chess
- Air Hockey
- TRACKS
- Jogging Track
- Cycling track
- Speed walkway on Landscape Lawn
- NATURE & LANDSCAPE
- Maze Garden
- Recreational Garden for Kids
- Flower Mound
- ADD ON VALUE
- Open Amphitheatre
- Impressive Elevation of building
- Trimix Internal Road
- Map Board for Addressing
- Designer Street Light
- 2 Entrance Gate of Campus
- Landscape Divider divides the wide Entrance Gate
- School van pick up Stand on Entrance Gate
- Stunning Architect Structures
- Fountain with Greenery
- CONVEINIENCE
- Lift Access for Basement
- 10’ft. Ceilings Height
- Generator Backup for Common Utility Plus 10pt. in 3 BHK, 15pt. in 4 BHK
- Resident Name Directory
- Driver Seating Space
- Carefully Designed Space for old age & Handicap Accessibility
- Baggage Trolley for Campus
- GET – TOGETHER SPACE
- Women Seating
- Senior Citizen Seat out
- Kids Seat out
- Youngsters Gazebo
- Intimated Green Social Gathering Area
- Open Party Deck on Terrace
- Out Door Fire Places Seating
- Landscape view seating
- GREEN & ECO FRIENDLY
- 3.15 Acres Of Landscape
- Rain Water Harvesting
- Energy Efficient Window Glass
- CAMPUS LAYOUT
- All Flat have Over Looking Deck towards Garden
- Artistically Landscape Garden & Wide Open Space
- Maximum Day Light & Night View
- All Flat 3 Side Open
- No Common Wall In Any Flat
- PARKING
- Allotted Car Park In Hollow Plinth, Off Street And Basement Level
- Allotted Parking
- • 2 Car for D1 To D4 (3BHK-2162 & 2167 sq.ft.)
- • 3 Car for C1 To C4 (3BHK-2505 & 2505 sq.ft.)
- • 3 Car for B1 To B4 (4BHK-3124 & 3148 sq.ft.)
- • 3 Car for A1 To A4 (4BHK-3647 & 3614 sq.ft.)
- Covered Car Parking
- Special Demarketed 50 Car Visitor’s Parking
- A.C. FLOATING PAVILION
- Elegantly Decorated Entrance Reception
- Auto Sensor Glass Door
- Artistic Name Board in Each Building Lobby
- Double Heighted Reception Canopy
- Reception area Seating with garden View
- Italian Marble Flooring
- Designer Cladding in Lift Wall
- Also Designer Lobby on Each Floor
- EASY ACCESS TO
- School (Agarwal, Khatiwala, Ryan, S.D. Jain, G.D. Goenka, Lancer, L.P.Savani, Maheshwari, Shardayatan)
- Temple
- Jain Derasar
- Super Store
- Shopping Mall
- Colleges
- Multiplex
- Retailer Shops
- Petrol Pump / Gas Pump
- SAFE
- First Aid Room
- All services Lines like Power Cable, Strom Drain, Telephone Line are Under Ground
- Professionally Designer Fire Fighting System
- 44.70 mt. Height Airport NOC & Aviation Light
- CLOSE TO ALL MAJOR ROAD CONNECTIONS
- Outer Ring Road
- VIP Road
- BRTS Road (University Road)
- Gaurav path ( Surat Dumas Road)
- Canel Green Citylight Road
- UNIT PLANS
- Unit plan designed for Optimum Space Utilization for Area of all types
- BOUNDARIES
- Designer Front wall with different Colour with a Stone Cladding each wall Artistically
- SECURITIES & COMMUNICATION
- Multi Camera Security (CCTV) in common area, Reception, Lift & Parking that are monitored by doorman
- Intercom
- 24 X 7 Security Service allowance
- Boom barrier at Entry –Exit
- Three layers of well managed Security check posts
- SUITABILITY ( AT ADDITIONAL COST)
- Grocery shop
- ATM Facility
- Vegetable shop
- Laundary Shop
- General Store
- Gents Salon
- Stationary Shop
- Ladies Salon
- Doctor on call
- Ice Cream parlor
- Medical Store
- Juice & Soda Parlor
Send Your Request
X
