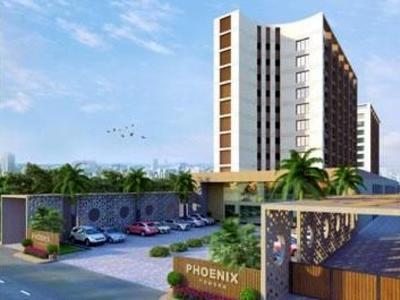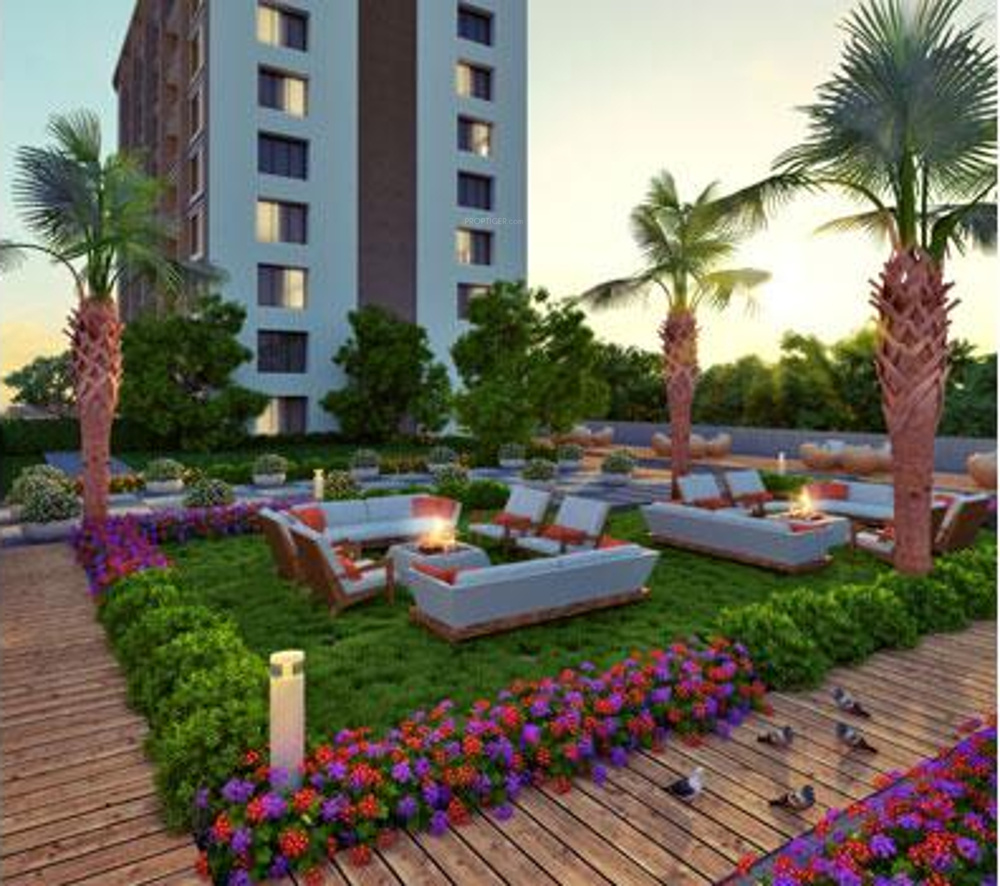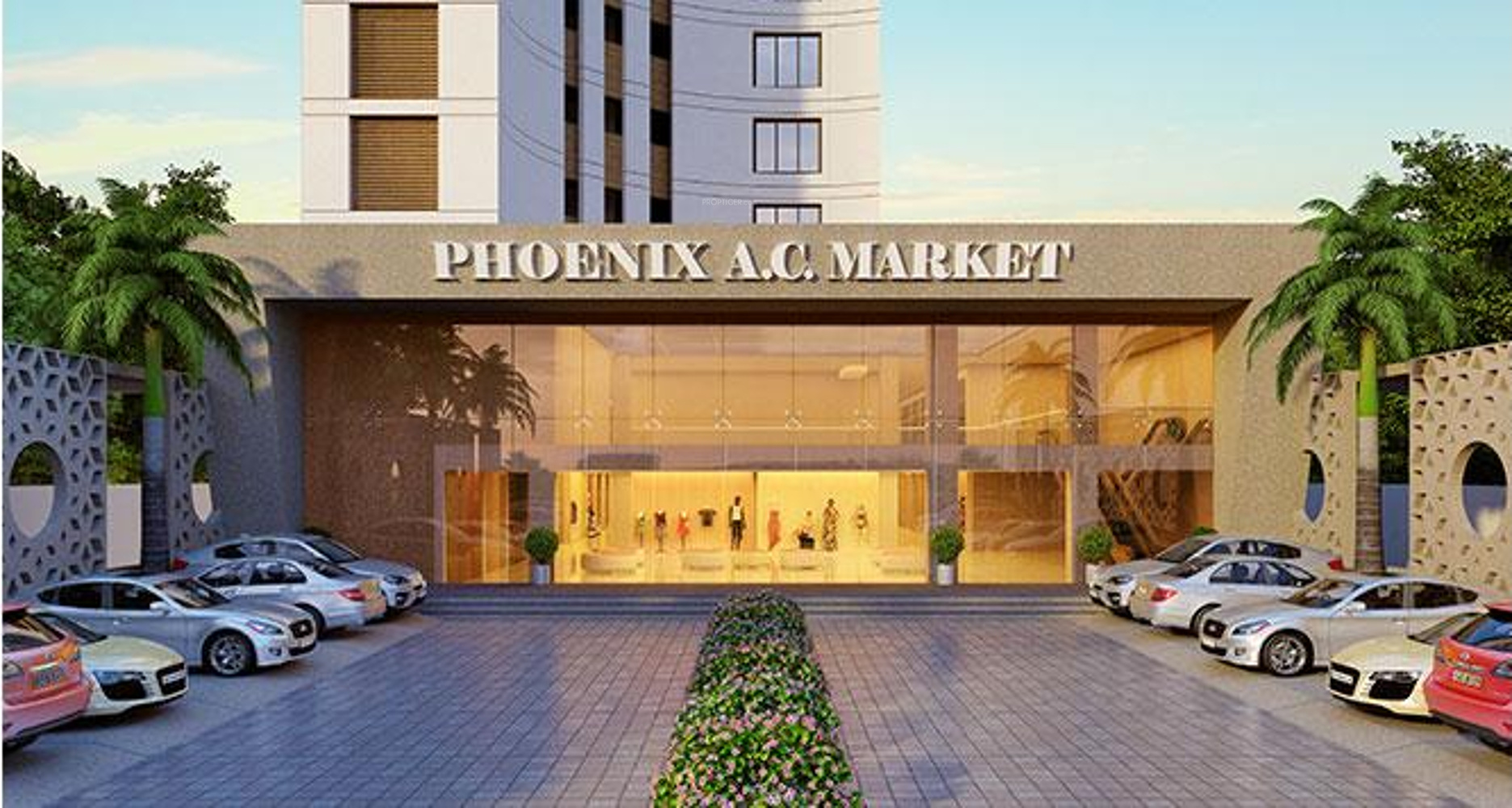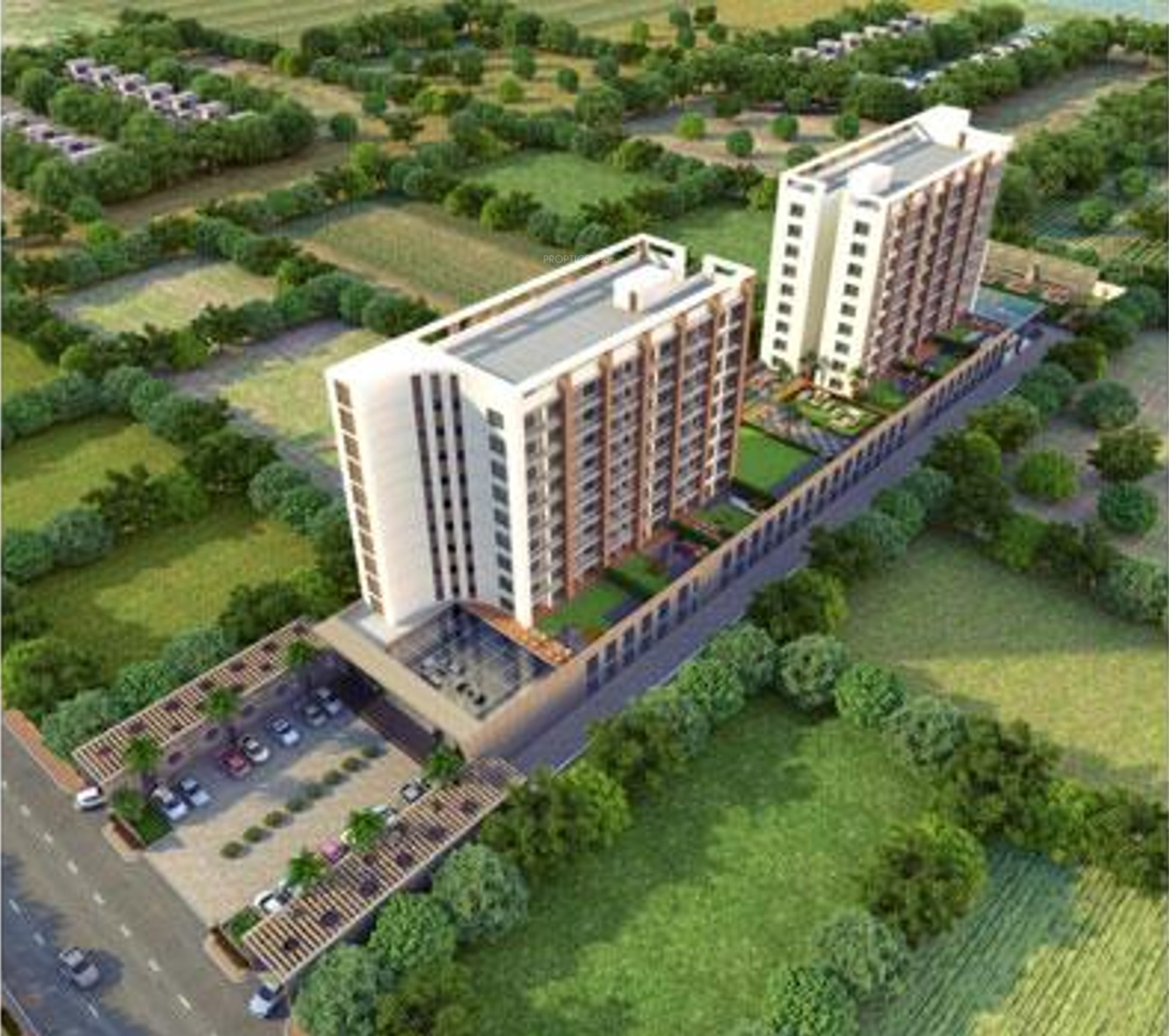-
98-2471-2471
-
98-2471-2471
-
Submit Requirement
PHOENIX TOWERS
360° Virtual Tour
Video
YouTube Video
More Videos
No flat videos available.
Overview
Taking shape in Vesu, one of Surat’s fastest-emerging hi-end areas, Phoenix Towers is a creation of one of surat’s leading real estate name - Someshwar Group. The project endeavours to offer the city’s finest shopping experiences, better business opportunities and excellent recreation & hospitality options- all in one place. Located on Vesu main road, right next to the 150 feet VIP road junction, Phoenix Towers is just 7 kms from Surat airport. With such a climax of offers, it will be another Someshwar landmark that caters to your penchant for the high-life. Step in to discover the beauty and grandeur of Phoenix Towers. Here are some specification about the Phoenix Towers. Gorgeous entrance foyer in Granite & Granamite 12 Passenger auto door lift of Schindler or Eqv. Common staircase in Granite & Granamite Garden at ground level with walking track & Garden at podium level Kids play area & sitting area for parents One allotted car park per flat Generator backup for common infrastructure & enough electrical point in each flat - Telephone, TV cable & Internet wiring in each flat CCTV security system with 24 hrs. recording Fire safety system as per NBC norms Gym with modern equipment Gas line 1 point for kitchen Double coat roller plaster with texture ICI weather shield max or eqv. make acrylic paint
Floor Plan
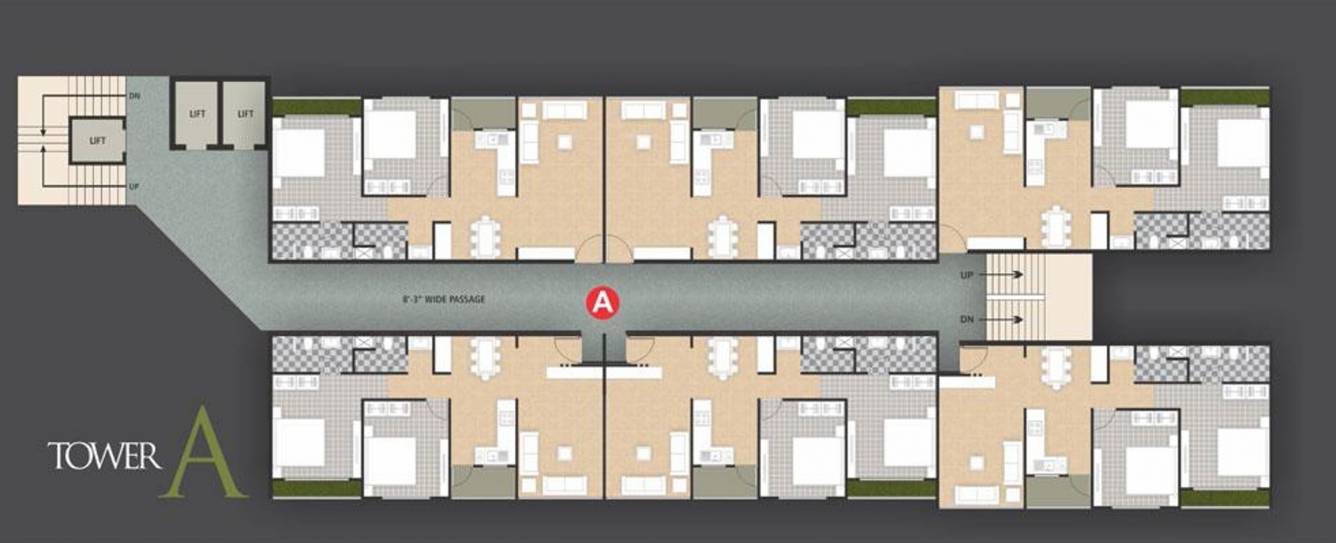
Tower A
1402 sq.ft. (Carpert Area: sq.ft.)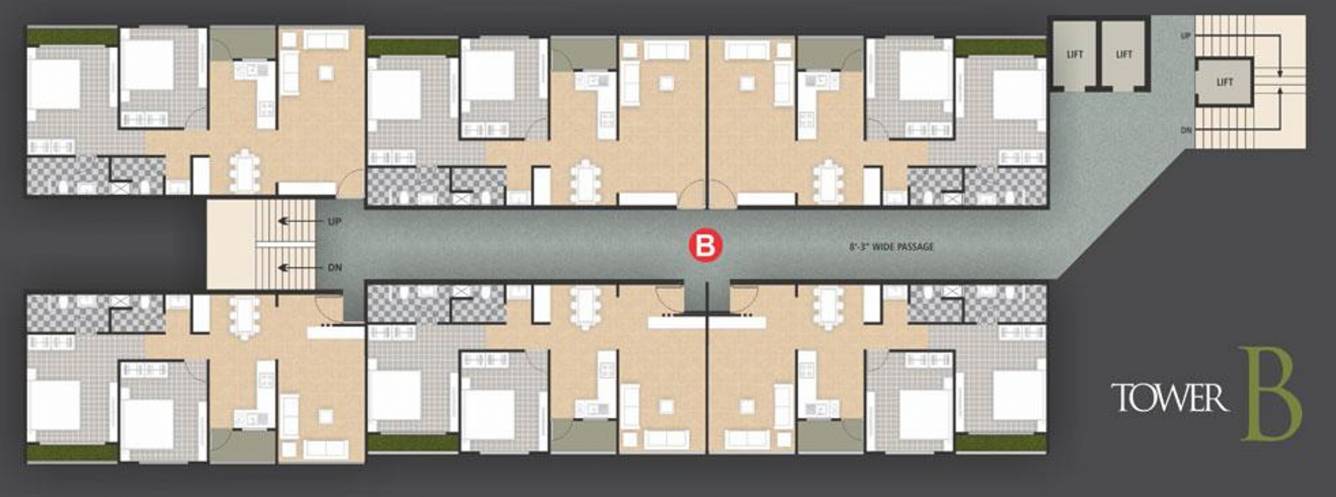
B Tower
1402 sq.ft. (Carpert Area: sq.ft.)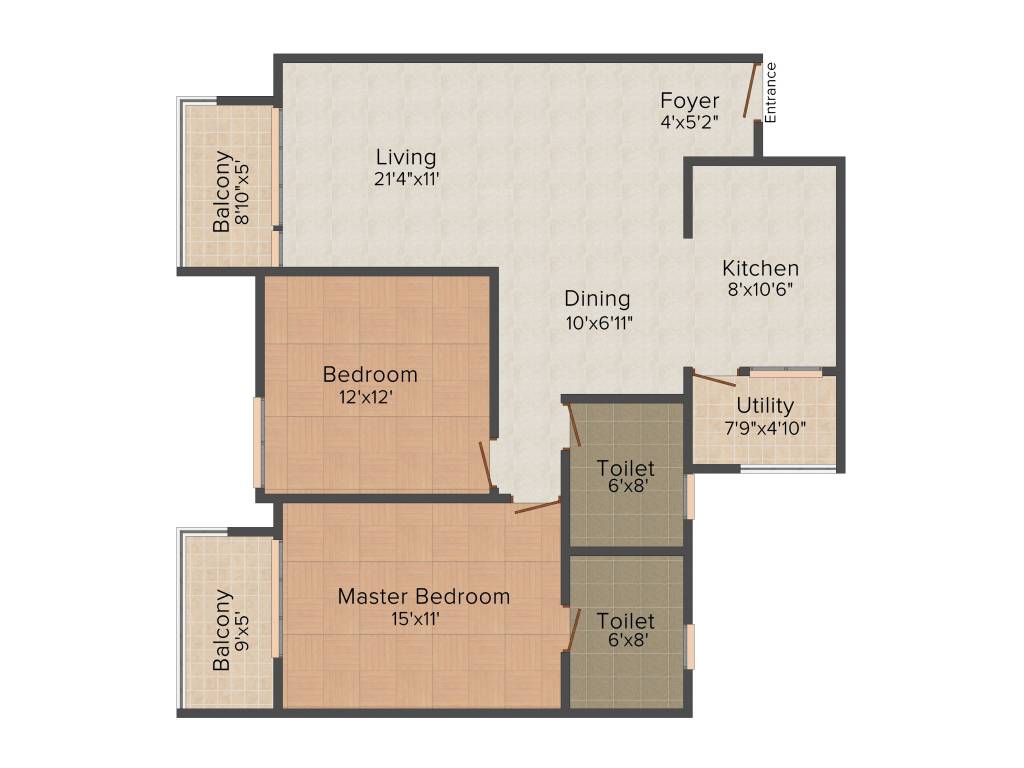
Unit Plan
sq.ft. (Carpert Area: sq.ft.)Location
Specifications
Phoenix Towers - Specifications
- Common Facility
- Gorgeous entrance foyer in Granite & Granamite
- 12 Passenger auto door lift of Schindler or Eqv.
- Common staircase in Granite & Granamite
- Garden at ground level with walking track & Garden at podium level
- Kids play area & sitting area for parents
- One allotted car park per flat
- Generator backup for common infrastructure & enough electrical point in each flat - Telephone, TV cable & Internet wiring in each flat
- CCTV security system with 24 hrs. recording
- Fire safety system as per NBC norms
- Gym with modern equipment
- Gas line 1 point for kitchen
- Double coat roller plaster with texture ICI weather shield max or eqv. make acrylic paint
- Specification Inside Flat
- Flooring
- Living room & Bed room - 24" x 24" vitrified tiles
- Kitchen - 24" x 24" vitrified tiles, granite kitchen platform with S.S.Sink & decorative vitrified tiles up to lintel level
- Toilets - designer tiles with dado up to 7' height
- Plumbing
- Concealed plumbing with designer C.P. fitting of Jaguar or Eqv. make
- Sanitary ware of Cera / Hind ware or Eqv. make
- 24 hours sweet water supply
- Electrification
- Concealed Circuit wiring with ISI mark wire & modular switches
- AC point in all rooms
- 3 Phase meter for each flat
- Domestic plug point for house hold appliances
- Doors & Windows
- Flush door with high grade laminate on top
- Anodized aluminum section window with reflective glass
- M.S. safety grills on all windows
- Wall Finish
- Birla white putty finish
- Approvals & Documents
- Loan facility from all major banks.
- Registered sale deed with NA
- Airport NOC
- Fire preventive system with NOC
- Building use certificate (BUC) by SMC
- Raja chitti by SMC
- Completion certificate by Architect
- Stability certificate by Structural Engineer
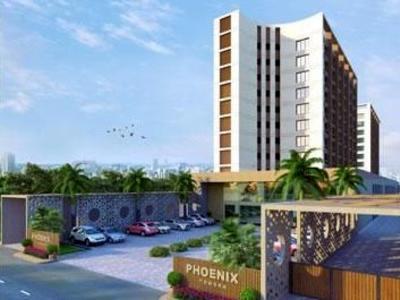
 No Brochure Available
No Brochure Available
