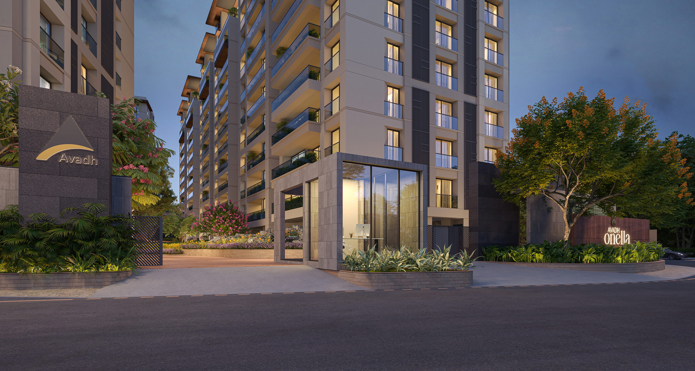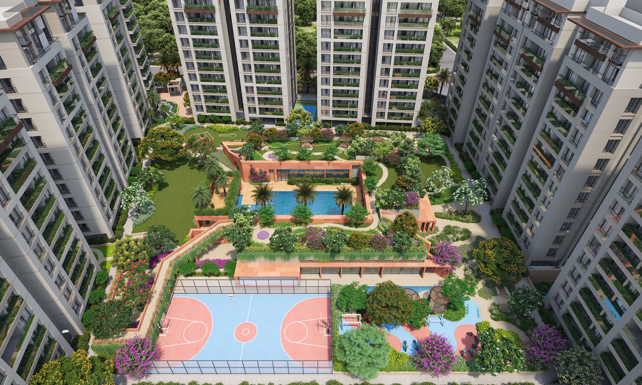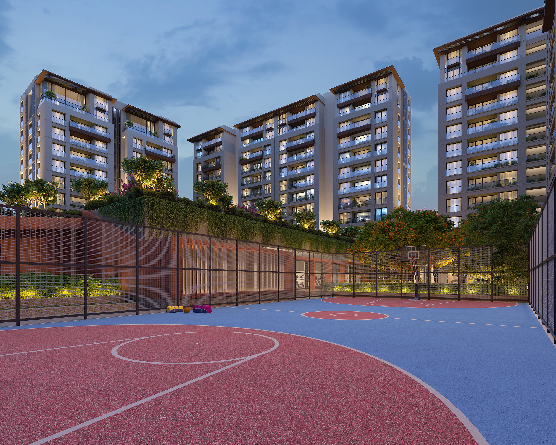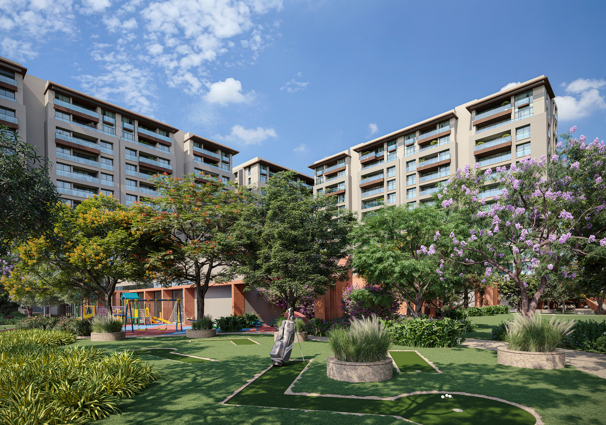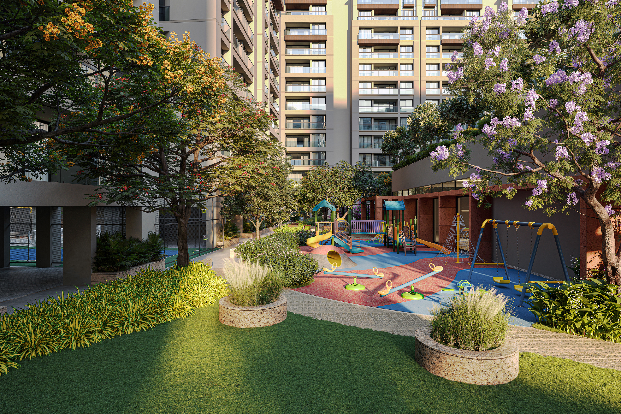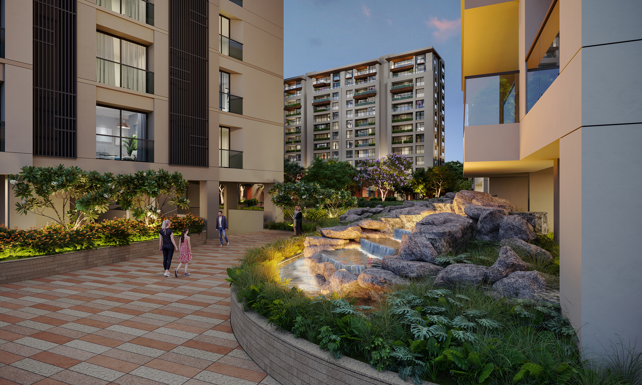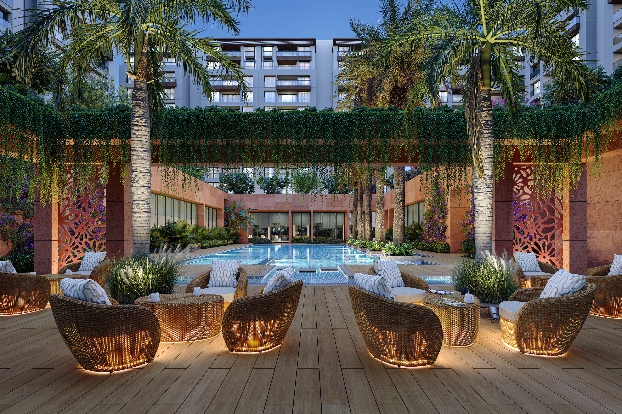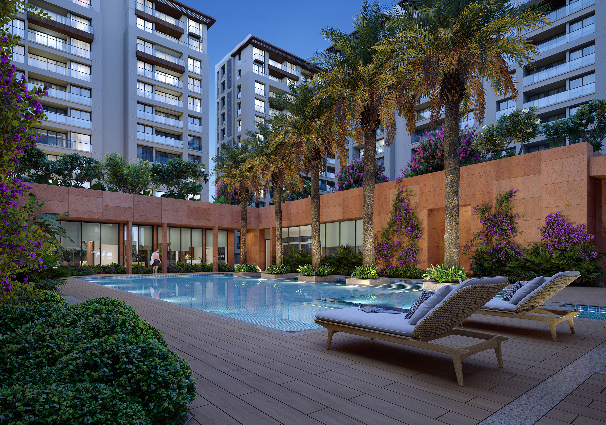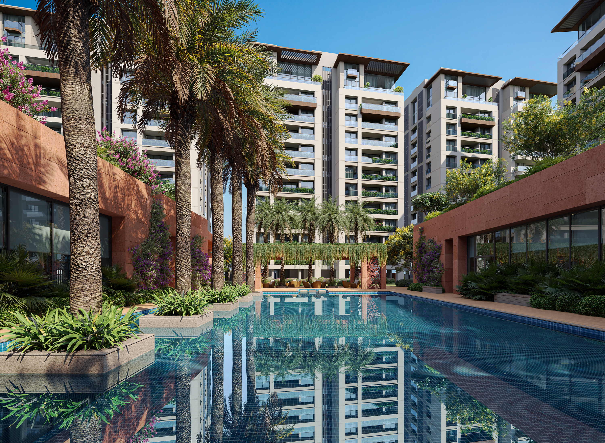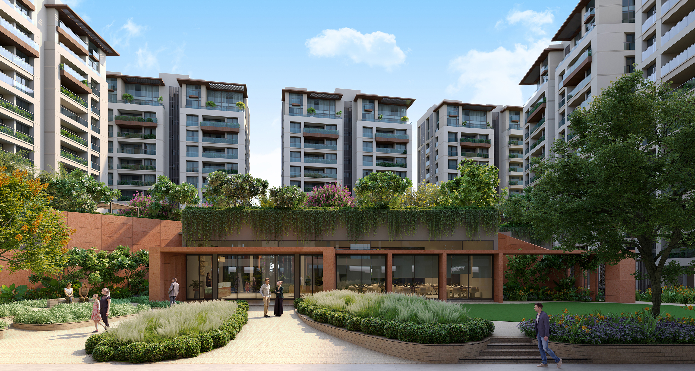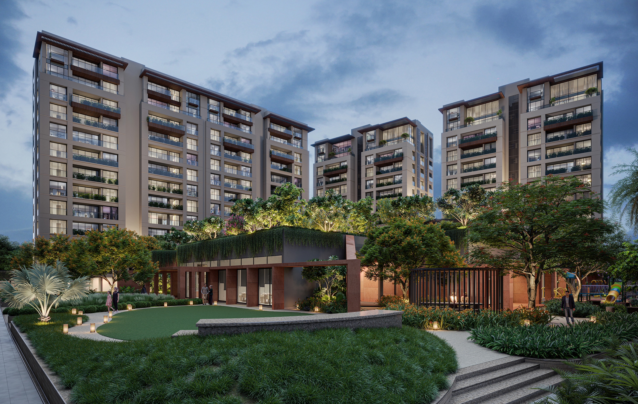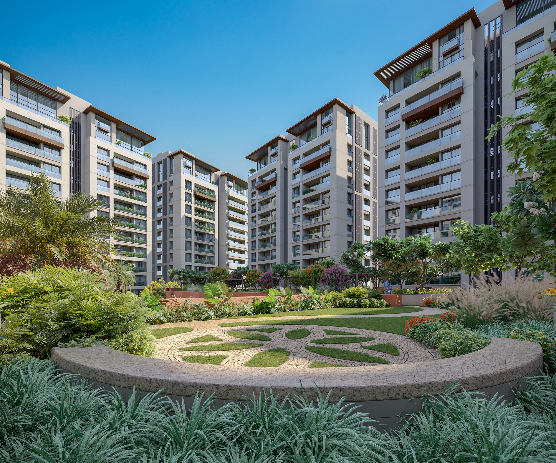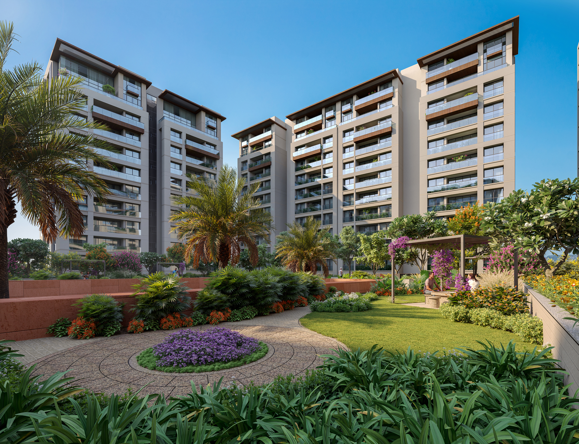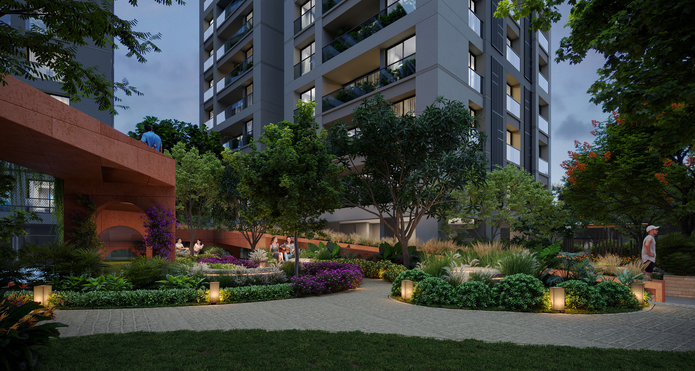-
98-2471-2471
-
98-2471-2471
-
Submit Requirement
AVADH ONELLA
at , Dumas Road, SURAT - 395007
I
Area: 2600 - 4000 Sq. Ft.
I
Possession: Under Construction
360° Virtual Tour
Video
YouTube Video
More Videos
No flat videos available.
Overview
Project Name:-AVADH ONELLA
Real Estate Regulatory Authority :- PR/GJ/SURAT/SURAT CITY/SMC/RAA13387/230424/311229
Avadh Onella is a substantial residential offering in Surat, sourced for those seeking luxury and space in high-rise living. With a wide array of unit sizes, abundant amenities, and a prime locale along Dumas Road, it's ideal for families and professionals looking for upscale urban comfort.
Floor Plan
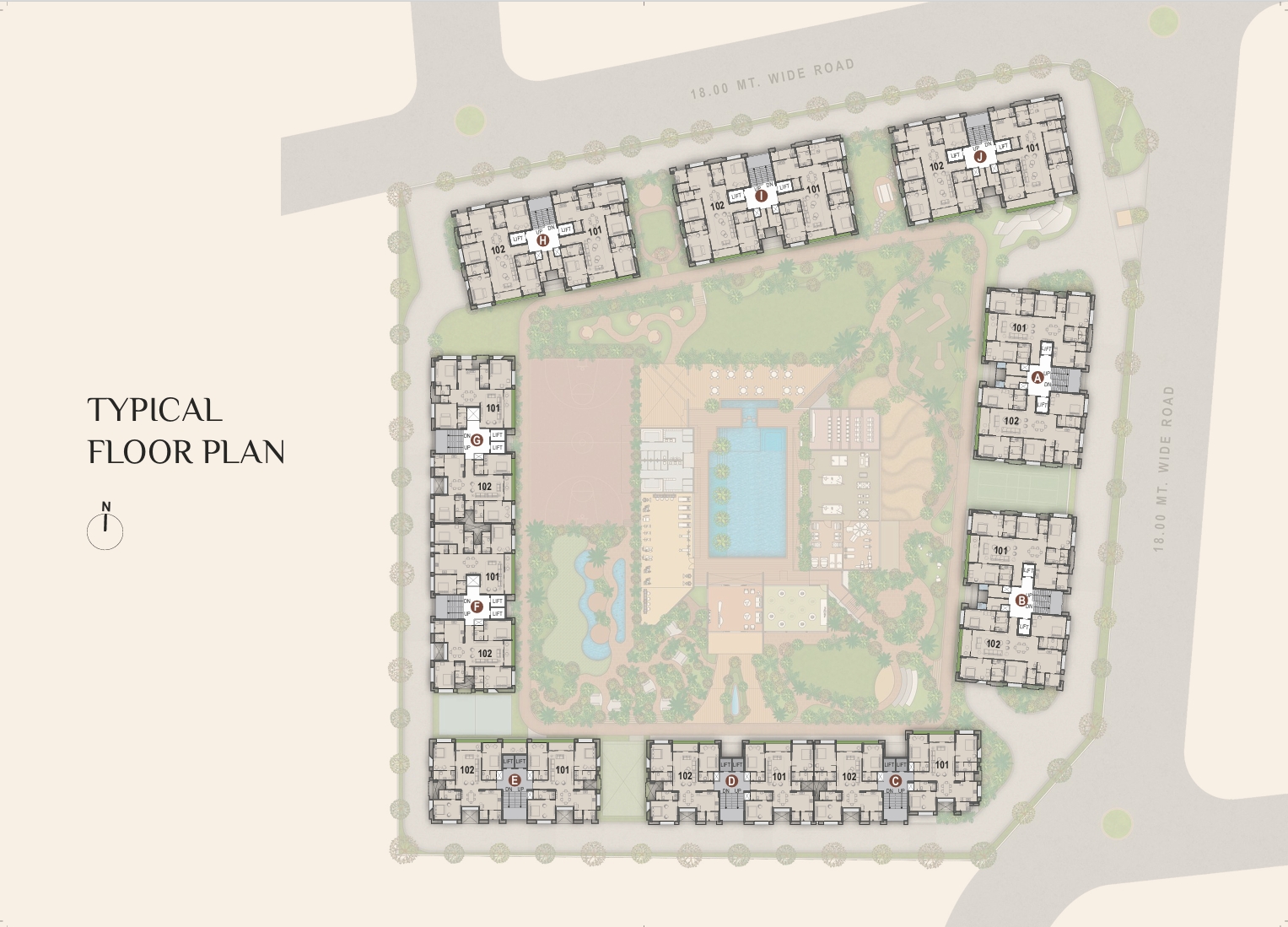
FLOOR PLAN
sq.ft. (Carpert Area: sq.ft.)
Onwards
Bedrooms
Balcony
Bathrooms
Parking
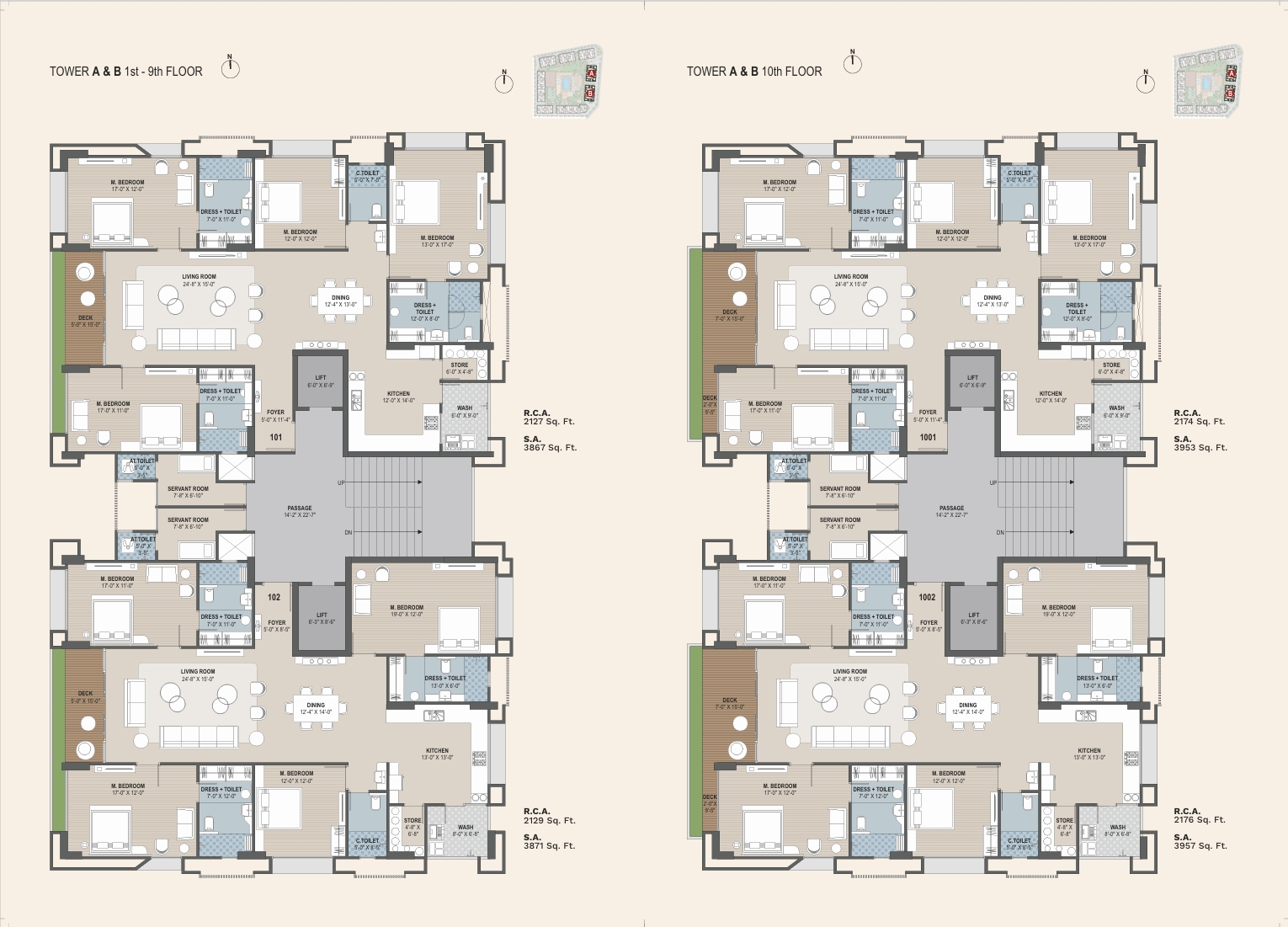
A AND B TOWER PLAN
sq.ft. (Carpert Area: sq.ft.)
Onwards
Bedrooms
Balcony
Bathrooms
Parking
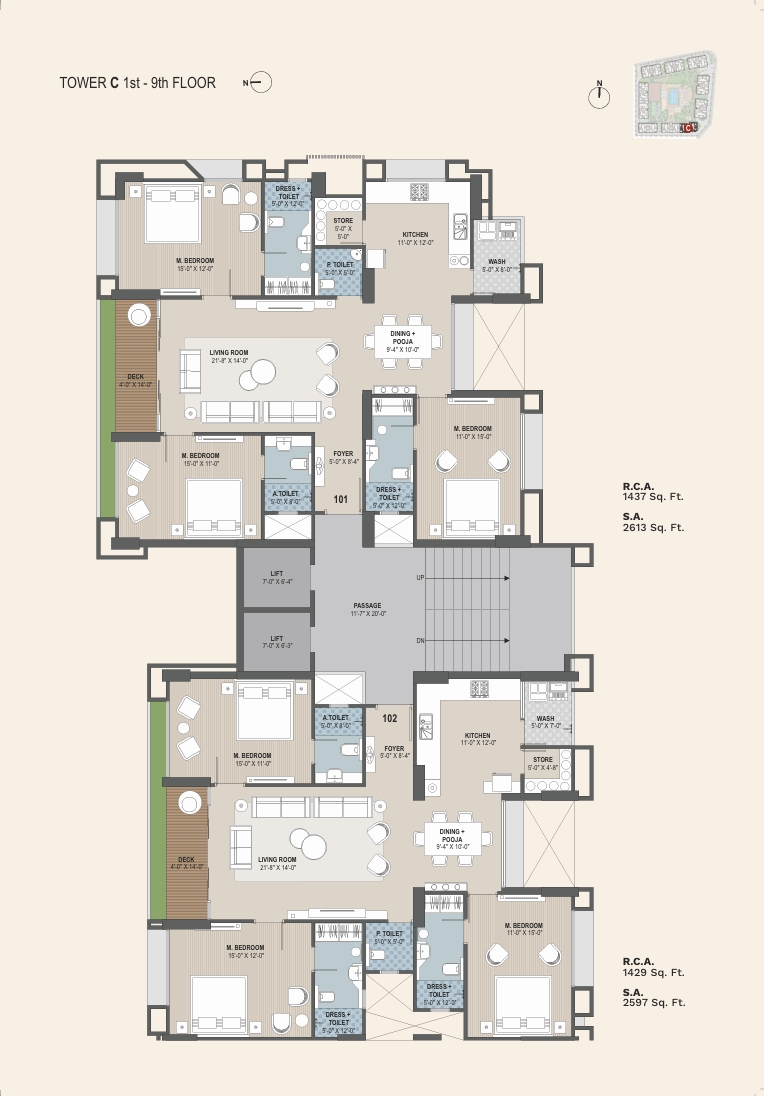
C TOWER PLAN
sq.ft. (Carpert Area: sq.ft.)
Onwards
Bedrooms
Balcony
Bathrooms
Parking
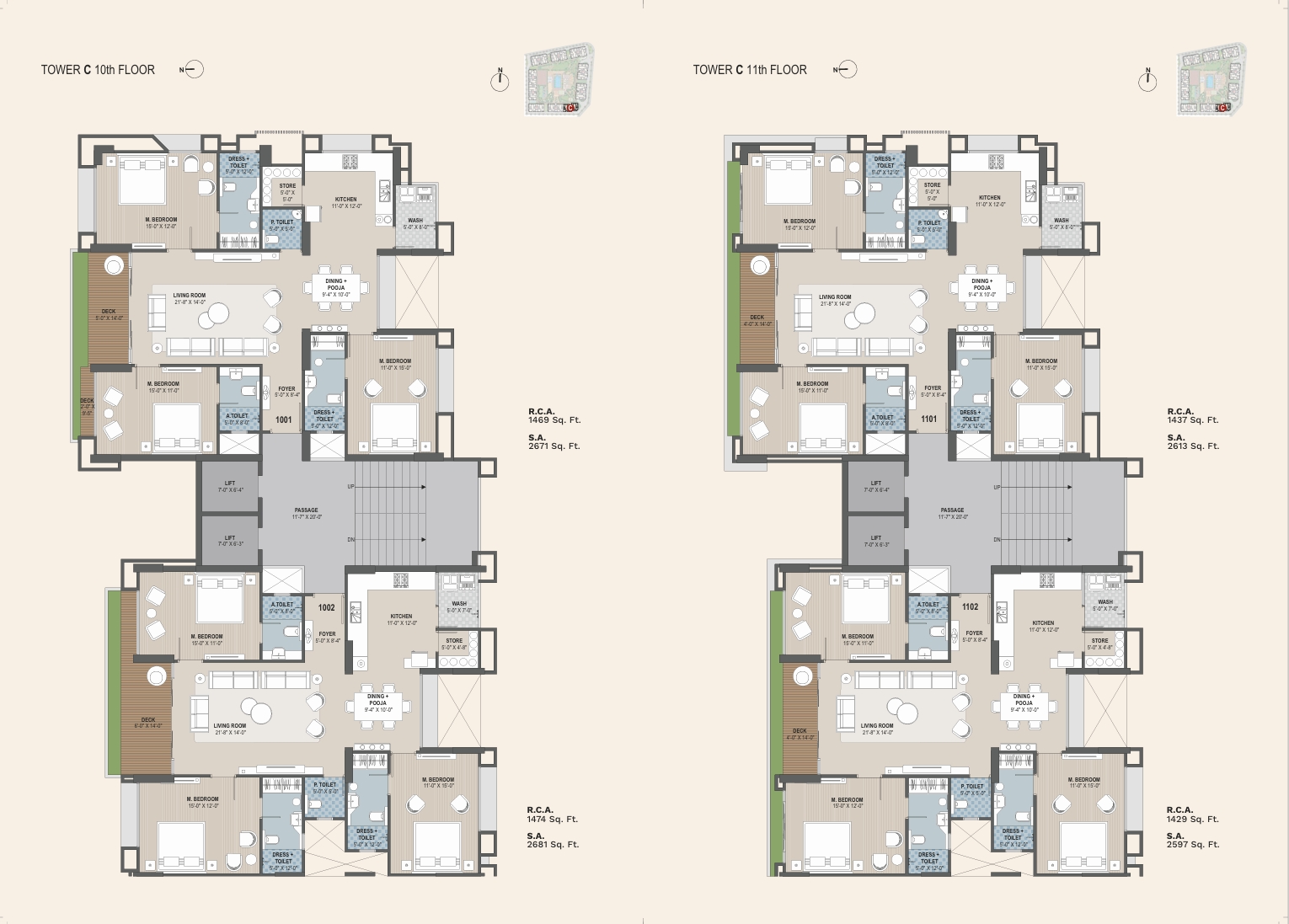
C TOWER PLAN
sq.ft. (Carpert Area: sq.ft.)
Onwards
Bedrooms
Balcony
Bathrooms
Parking
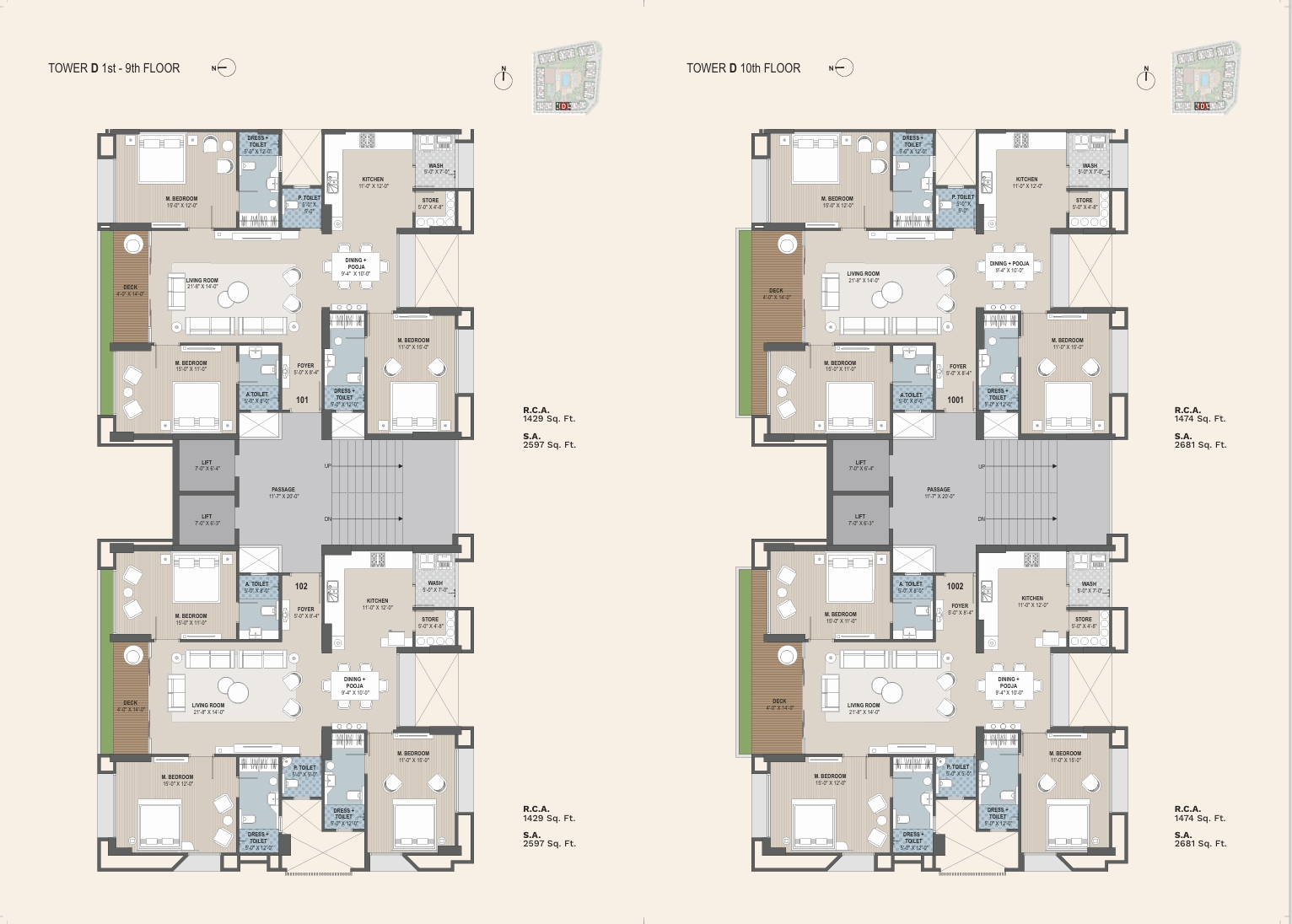
D TOWER PLAN
sq.ft. (Carpert Area: sq.ft.)
Onwards
Bedrooms
Balcony
Bathrooms
Parking
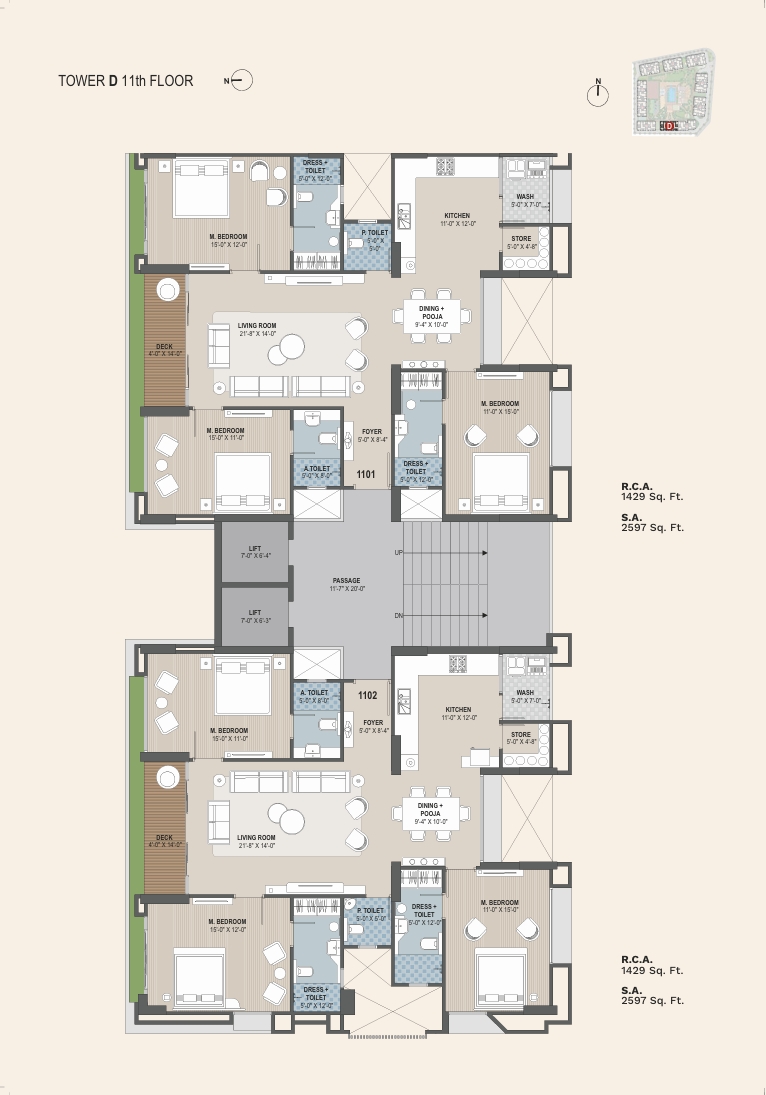
D TOWER PLAN
sq.ft. (Carpert Area: sq.ft.)
Onwards
Bedrooms
Balcony
Bathrooms
Parking
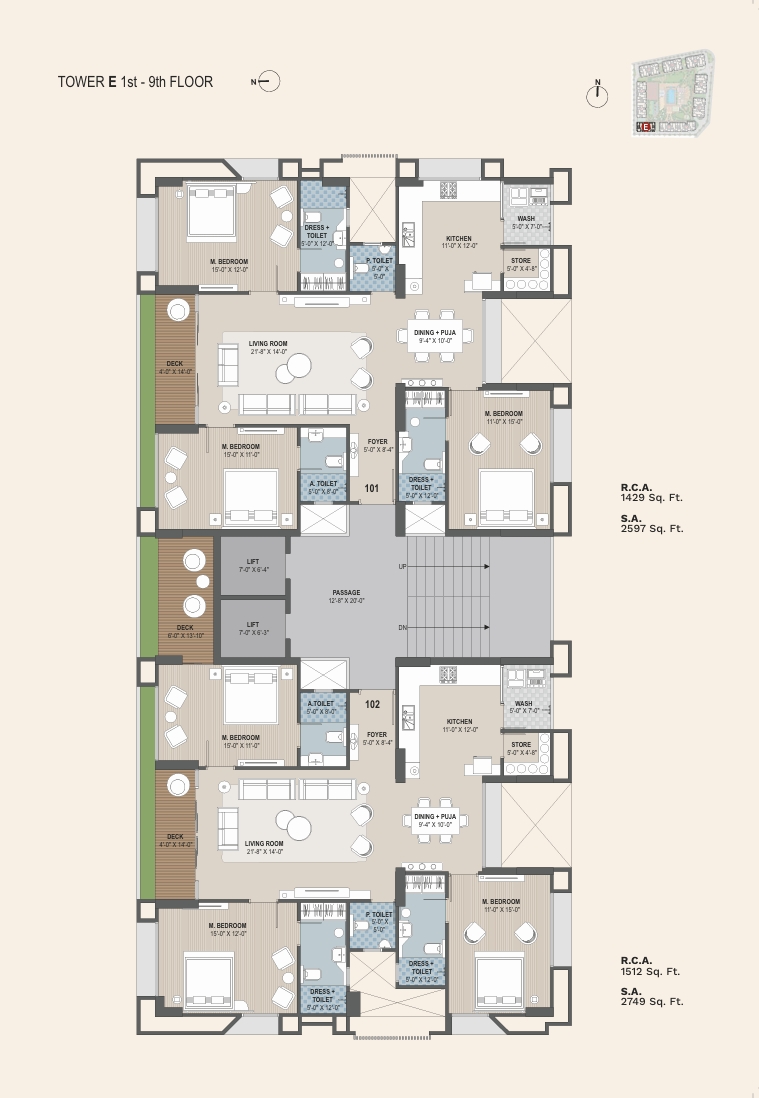
E TOWER PLAN
sq.ft. (Carpert Area: sq.ft.)
Onwards
Bedrooms
Balcony
Bathrooms
Parking
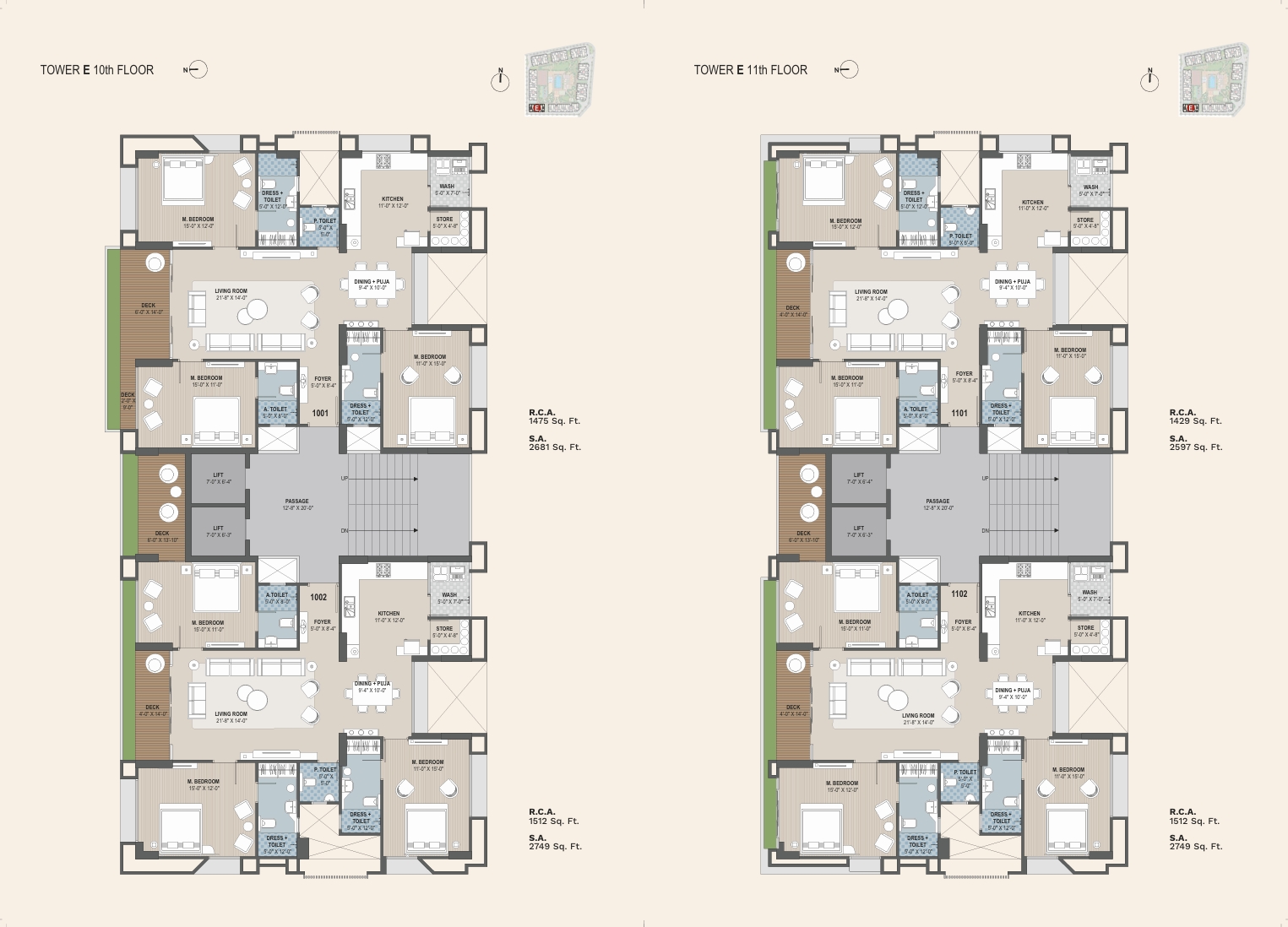
E TOWER PLAN
sq.ft. (Carpert Area: sq.ft.)
Onwards
Bedrooms
Balcony
Bathrooms
Parking
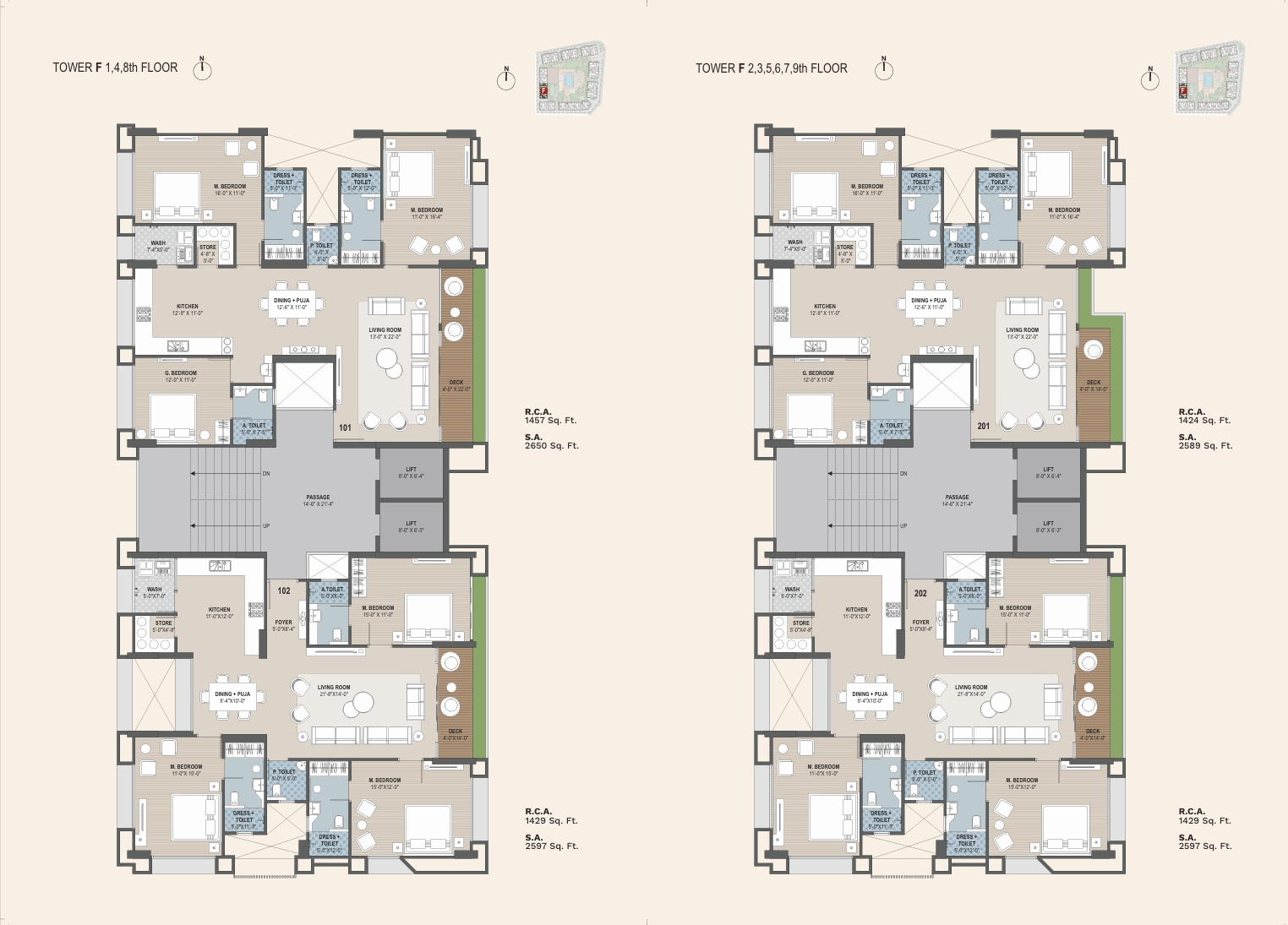
F TOWER PLAN
sq.ft. (Carpert Area: sq.ft.)
Onwards
Bedrooms
Balcony
Bathrooms
Parking
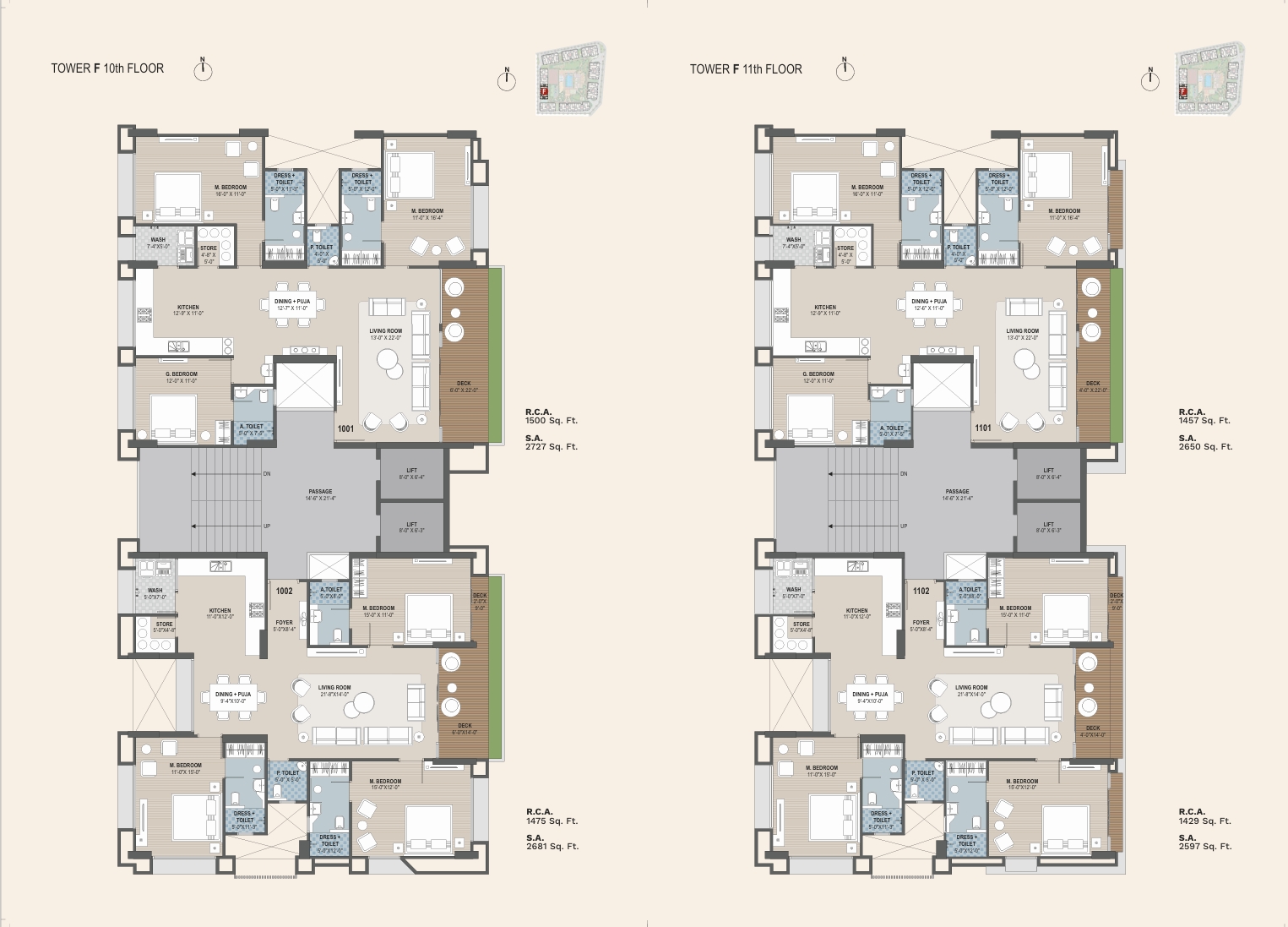
F TOWER PLAN
sq.ft. (Carpert Area: sq.ft.)
Onwards
Bedrooms
Balcony
Bathrooms
Parking
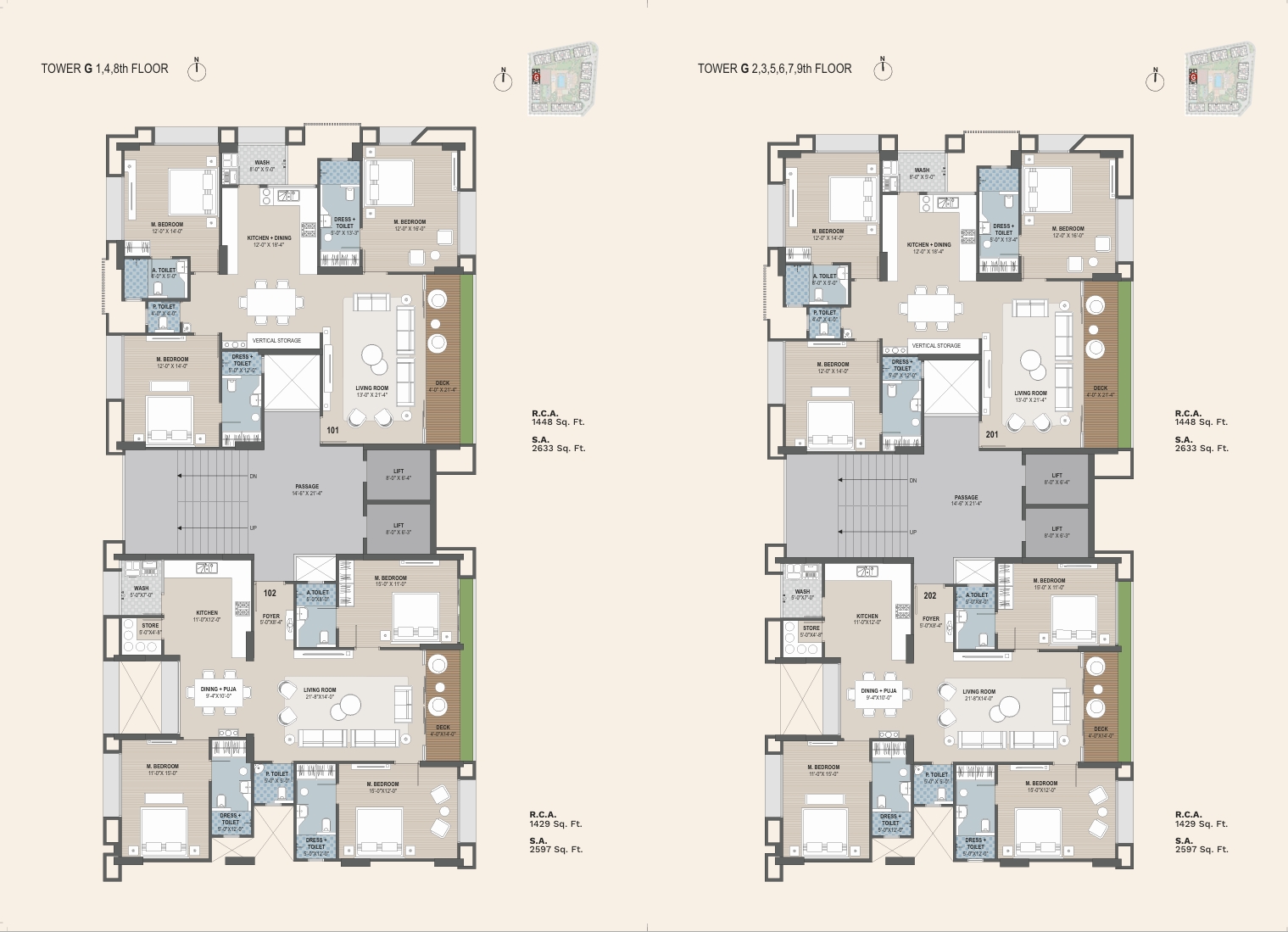
G TOWER PLAN
sq.ft. (Carpert Area: sq.ft.)
Onwards
Bedrooms
Balcony
Bathrooms
Parking
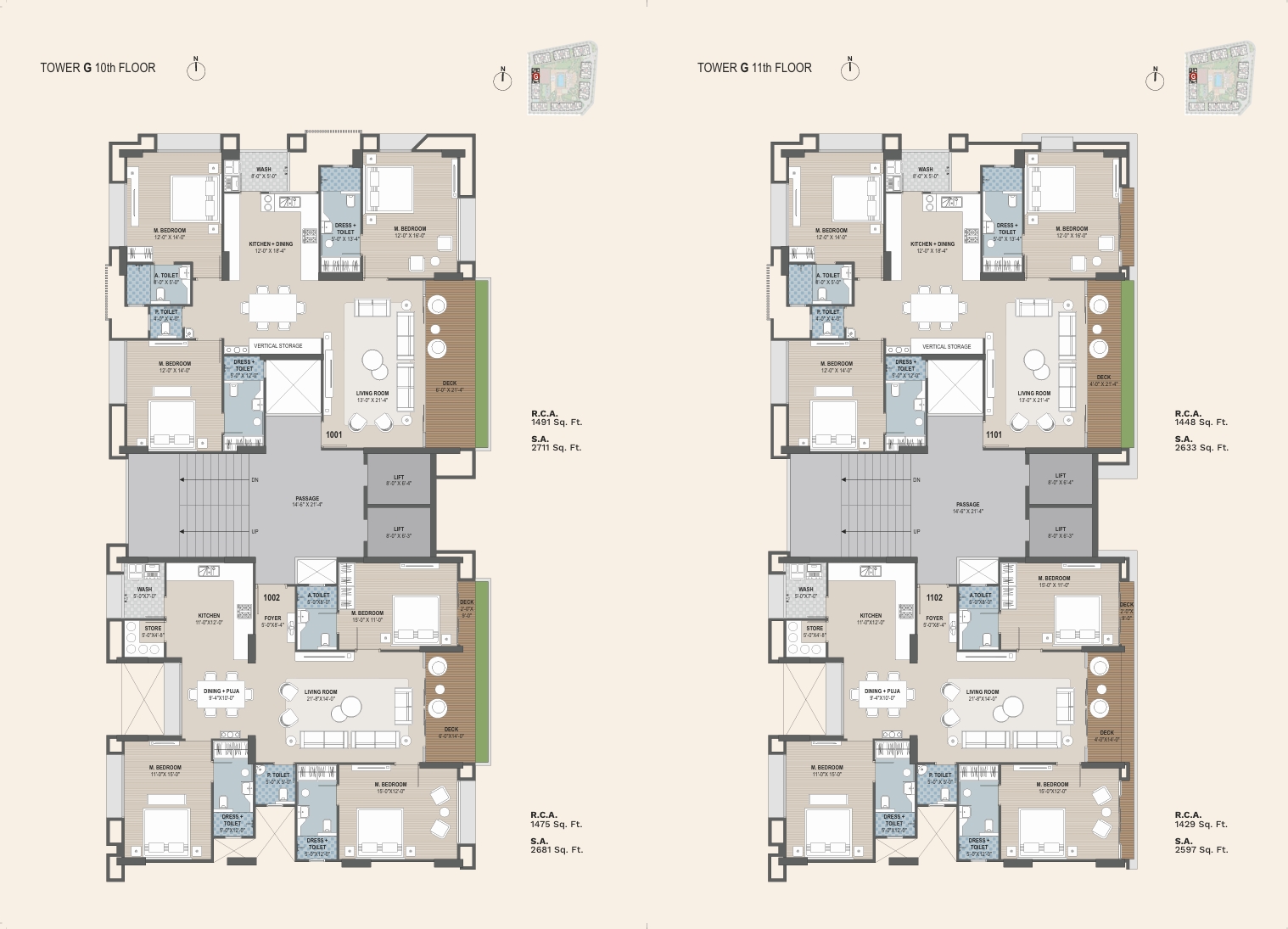
G TOWER PLAN
sq.ft. (Carpert Area: sq.ft.)
Onwards
Bedrooms
Balcony
Bathrooms
Parking
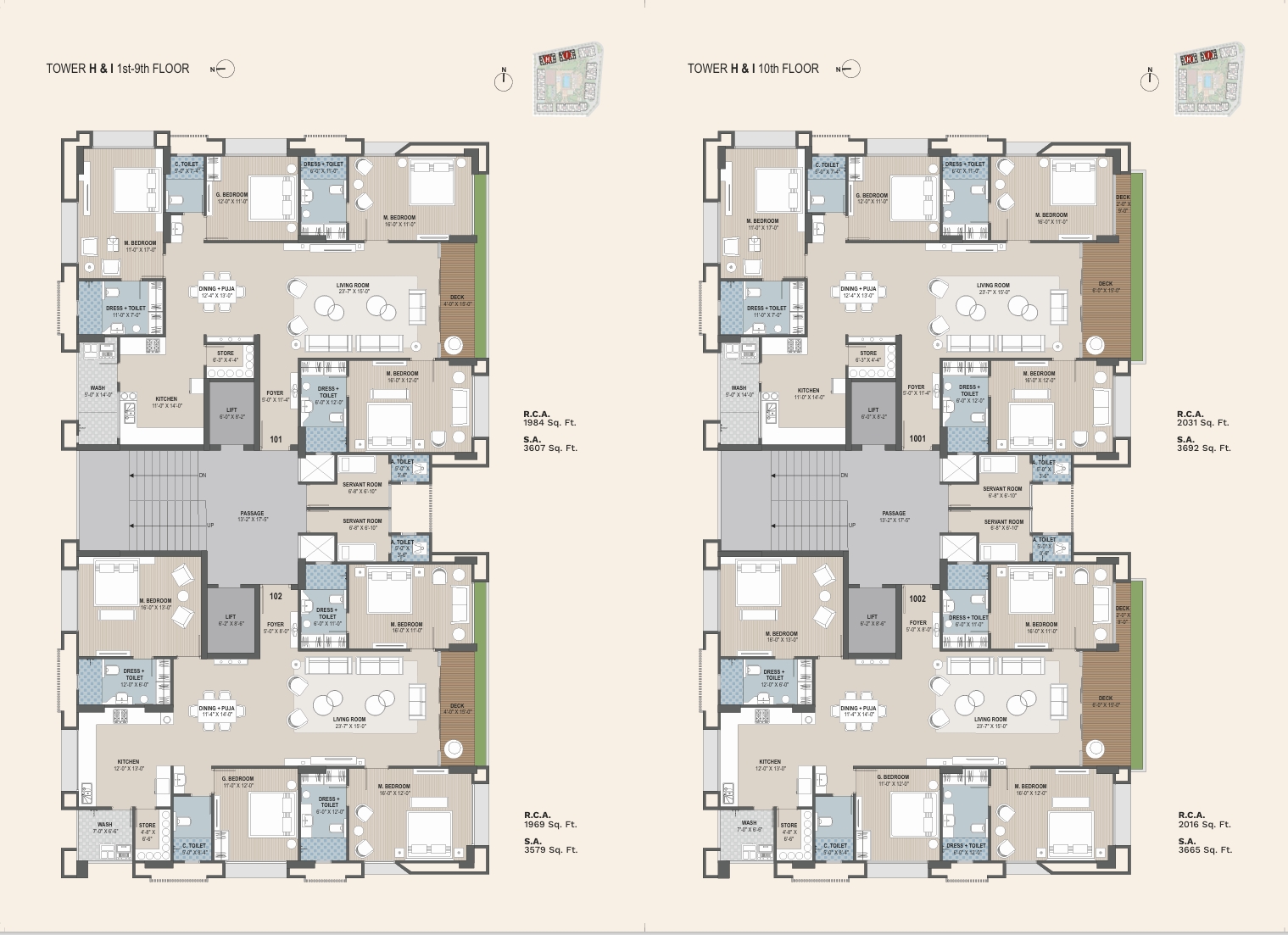
H AND I TOWER PLAN
sq.ft. (Carpert Area: sq.ft.)
Onwards
Bedrooms
Balcony
Bathrooms
Parking
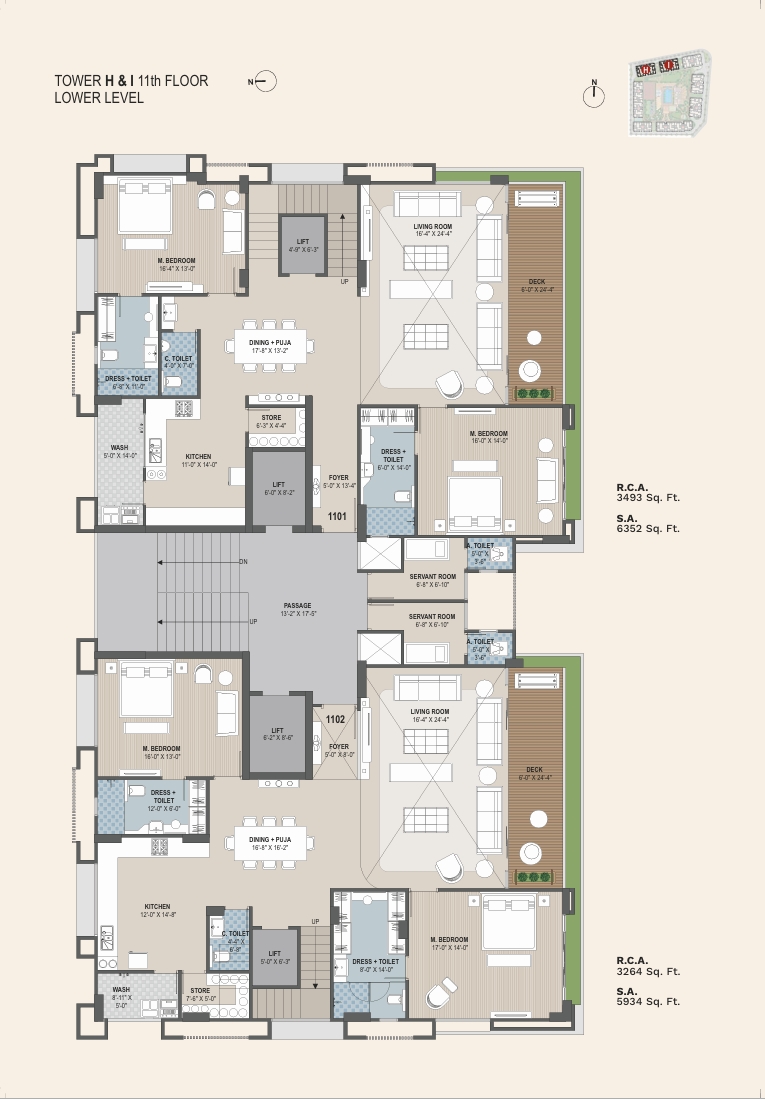
H AND I TOWER PLAN
sq.ft. (Carpert Area: sq.ft.)
Onwards
Bedrooms
Balcony
Bathrooms
Parking
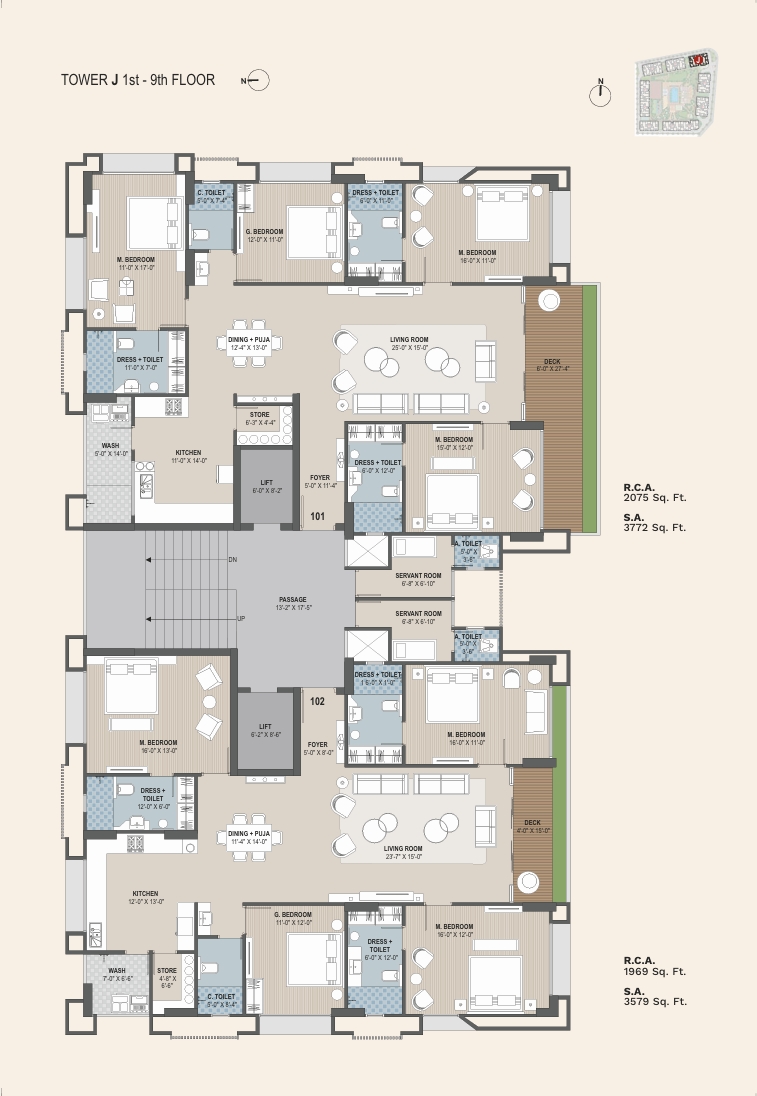
J TOWER PLAN
sq.ft. (Carpert Area: sq.ft.)
Onwards
Bedrooms
Balcony
Bathrooms
Parking
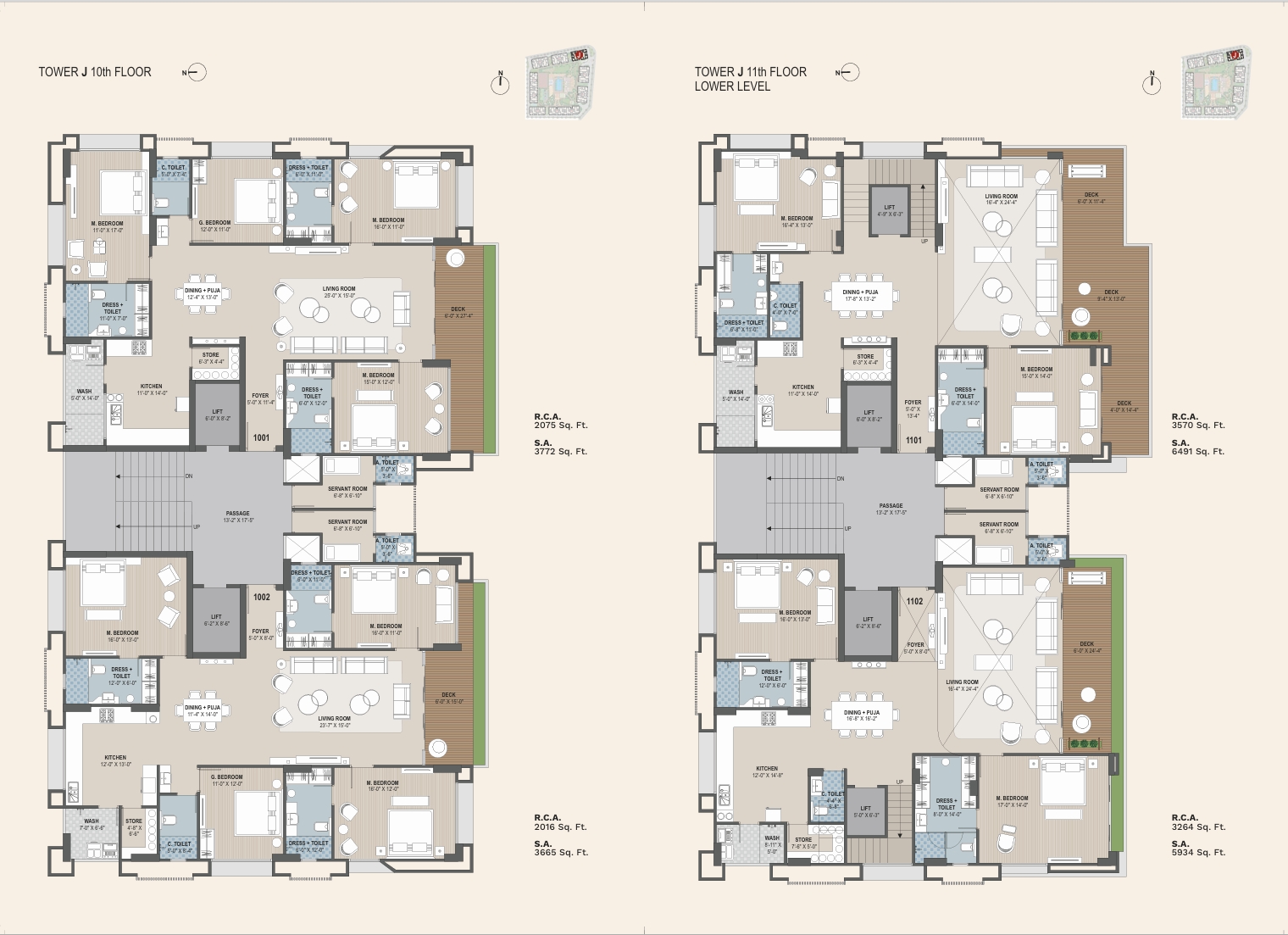
J TOWER PLAN
sq.ft. (Carpert Area: sq.ft.)
Onwards
Bedrooms
Balcony
Bathrooms
Parking
Location
Specifications
FLOORING
- Branded vitrified flooringg. Granite platform with SS sink.
- Vitrified tiles up to lintel level. Concealed plumbing with jaguar/ Grohe/ Kohler/ SImpolo or equivalent make sanitary ware and C.P. fitting.
Safety & Utilities:
- Lift access, fire safety systems, piped gas, water storage, CCTV, earthquake-resistant structures
Community & Convenience:
- Gated community, 24×7 security, intercom, power backup, visitor parking, community hall, convenience store, healthcare facility
Recreational:
- Jogging/walking tracks, landscaping, gardens, multipurpose courts, amphitheater, yoga/meditation zones, and senior citizen areas
- Outdoor gym, kids’ play zones, pet zone, reflexology path, acupressure pathway, and more
Properties You May Like
Buy
Buy
Buy
Send Your Request
X
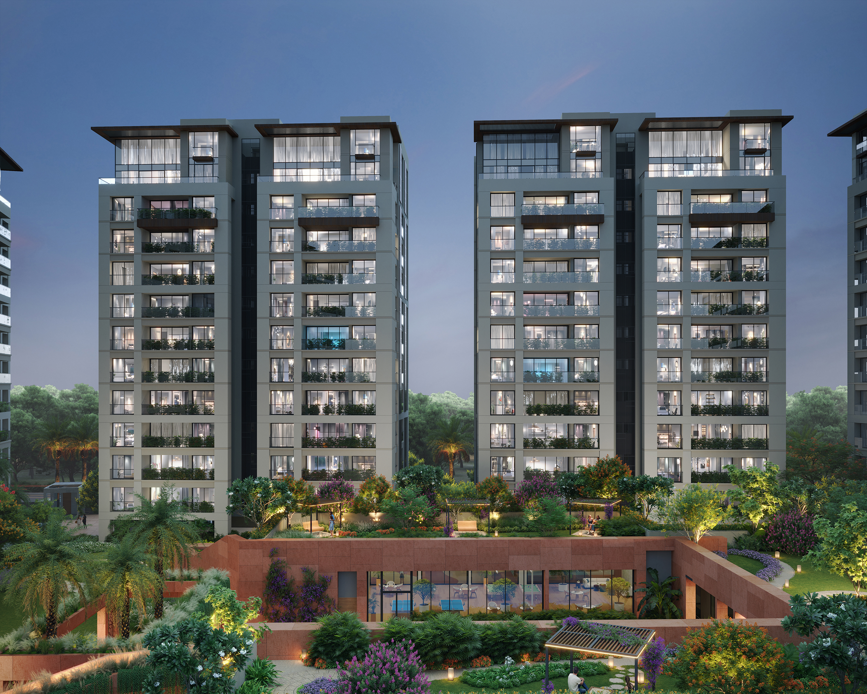
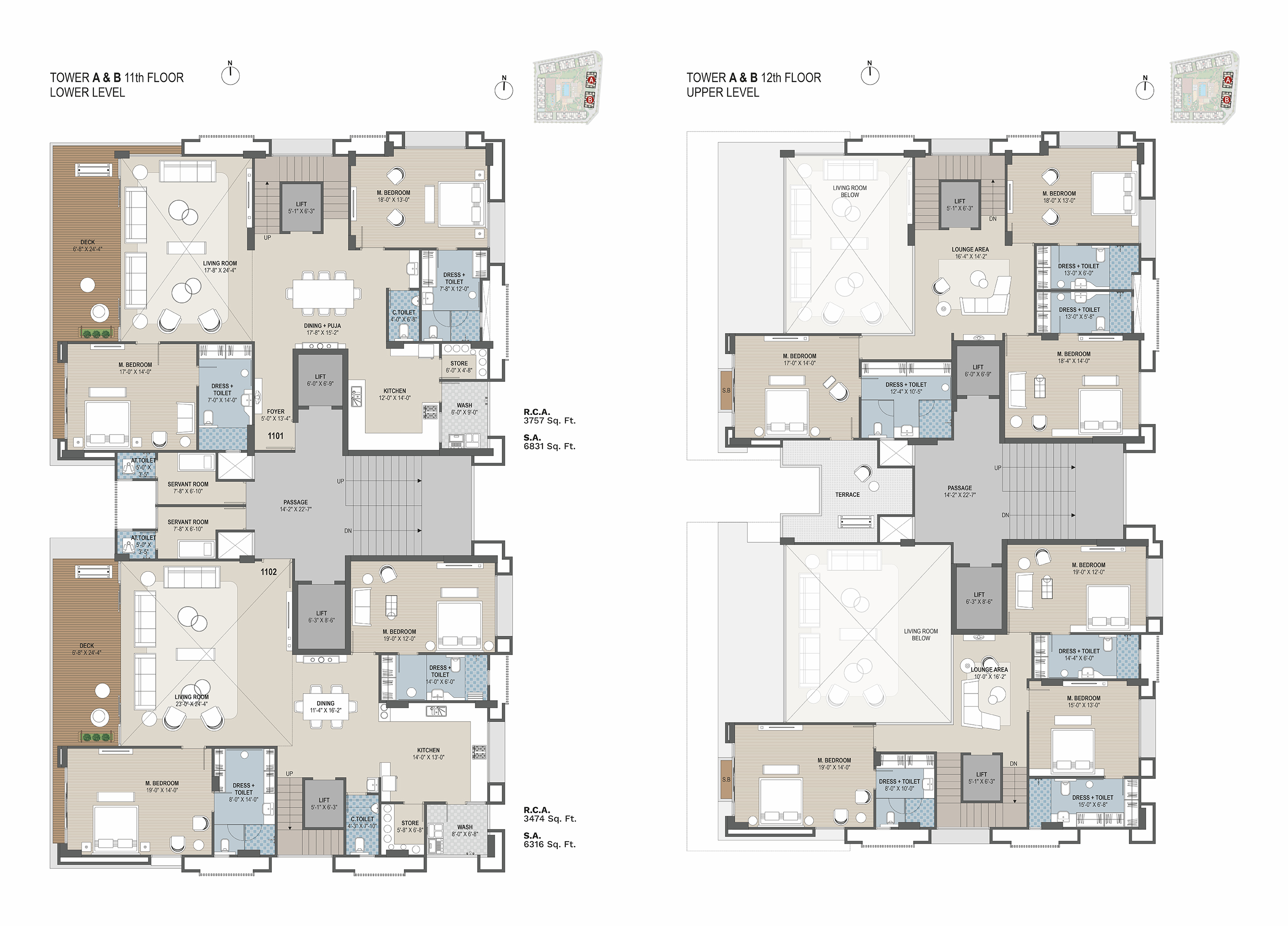
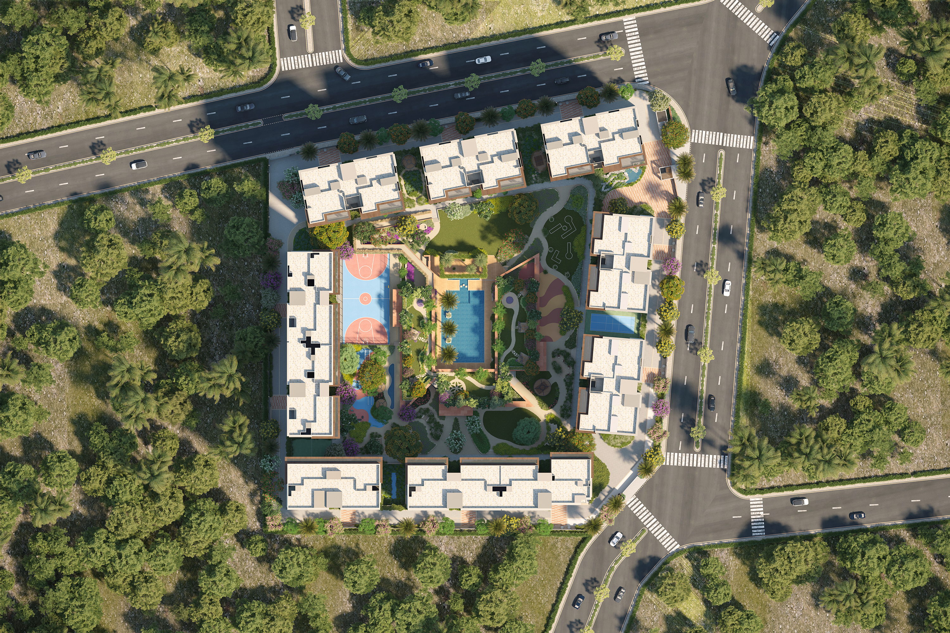
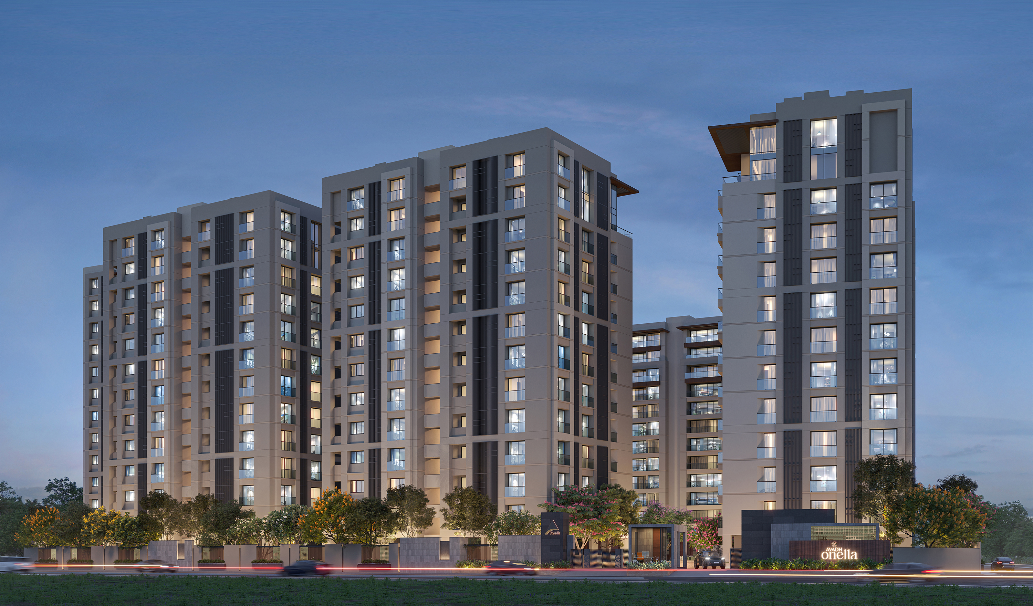
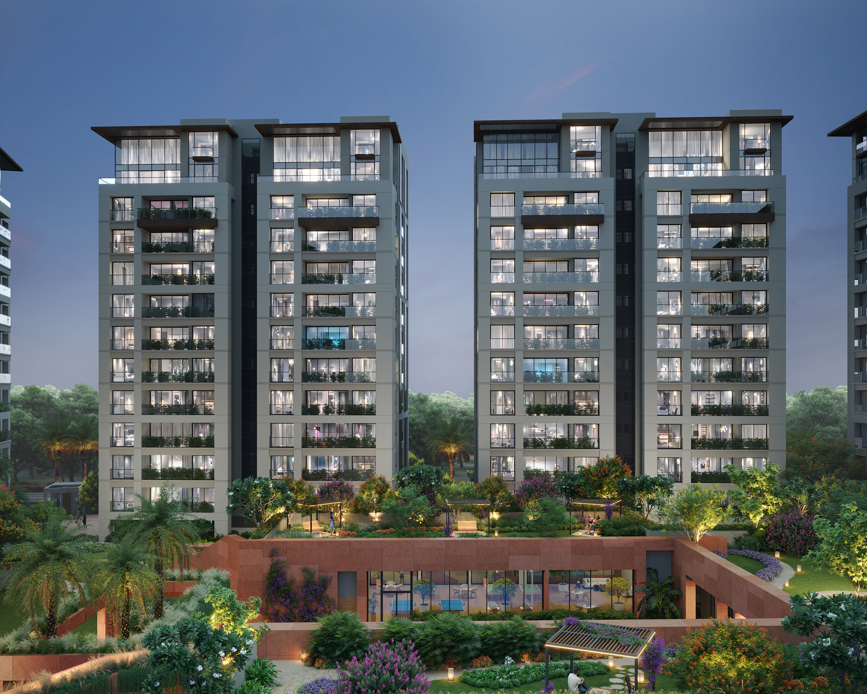
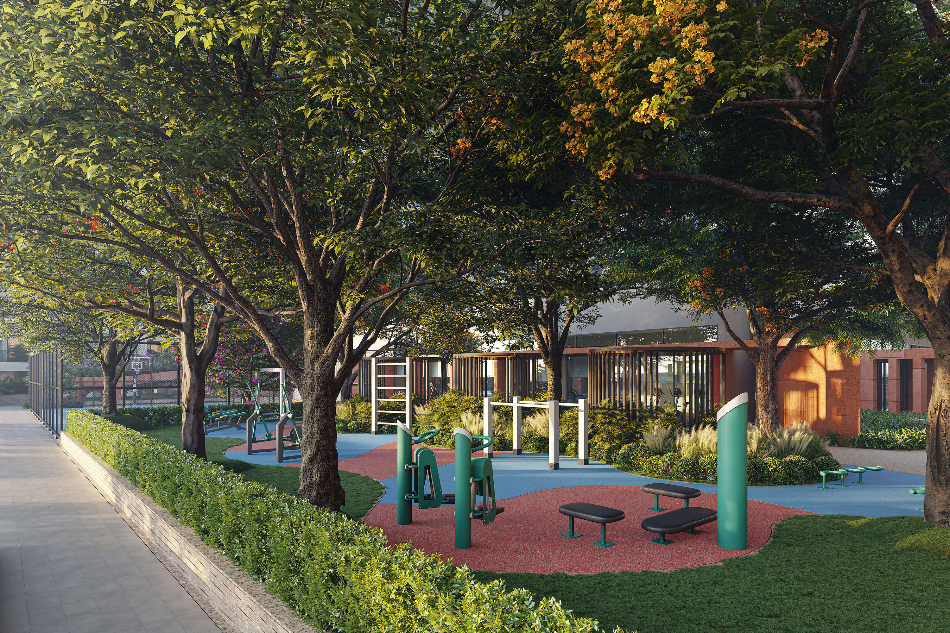
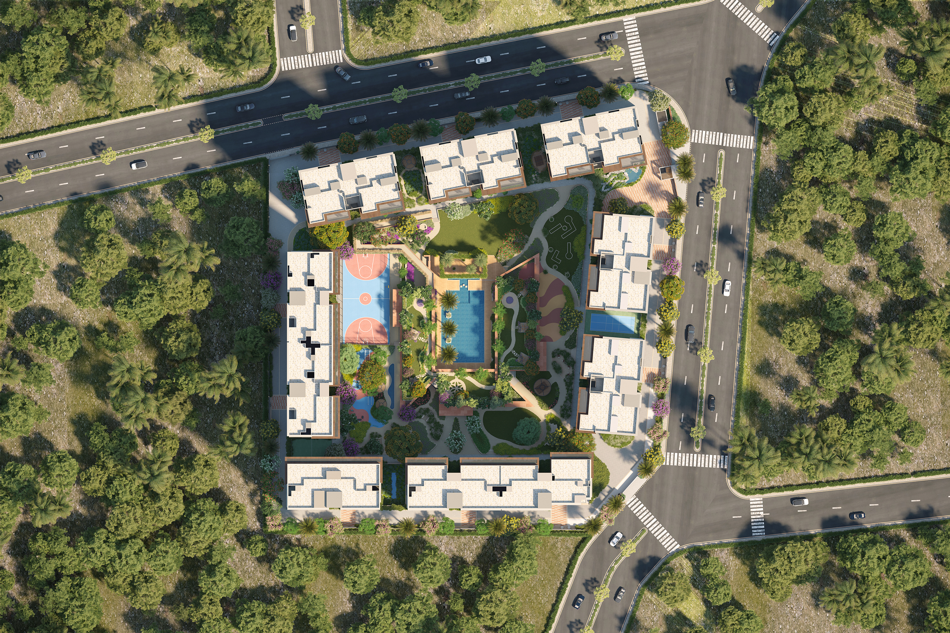
 Download Brochure
Download Brochure
