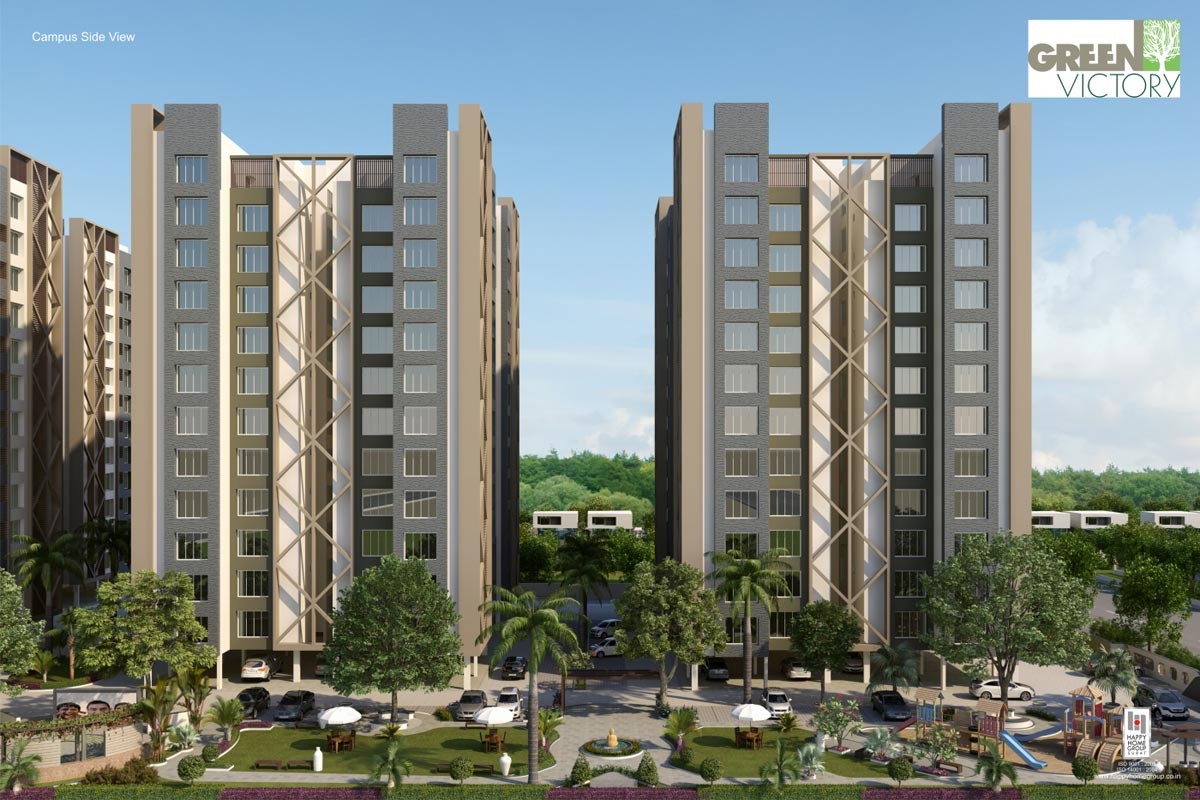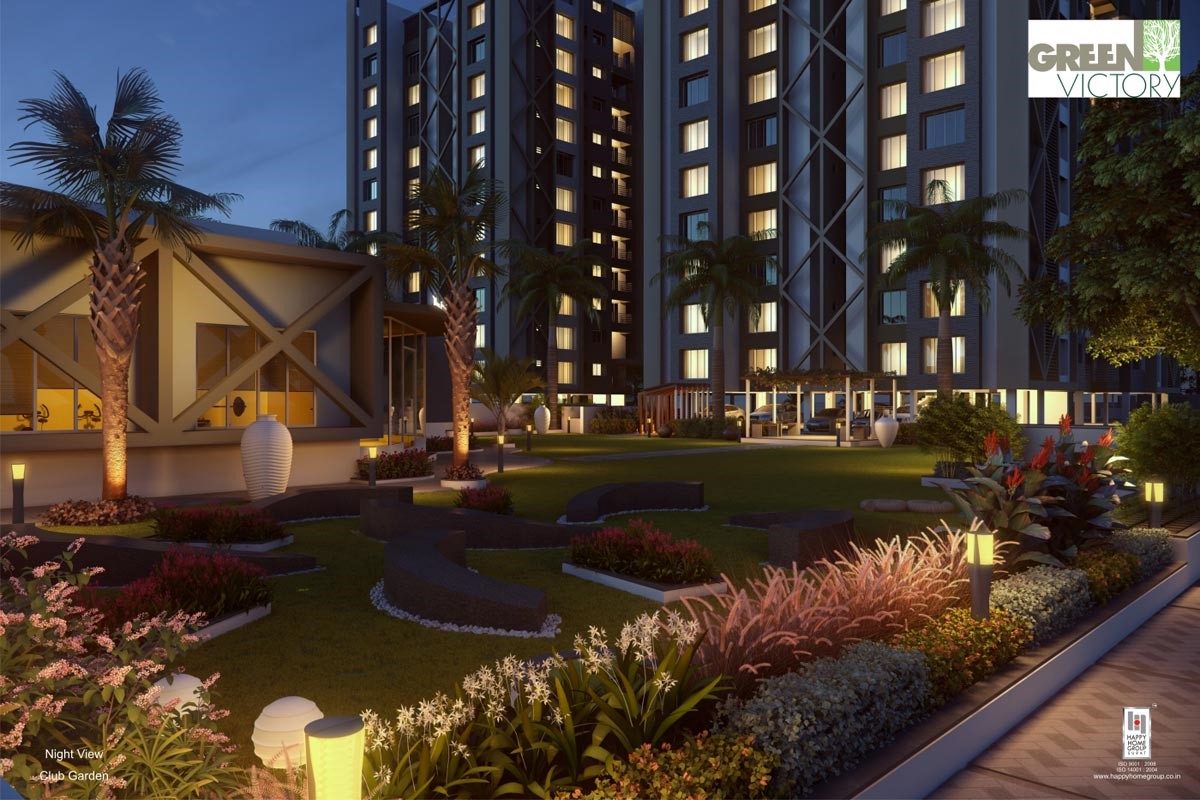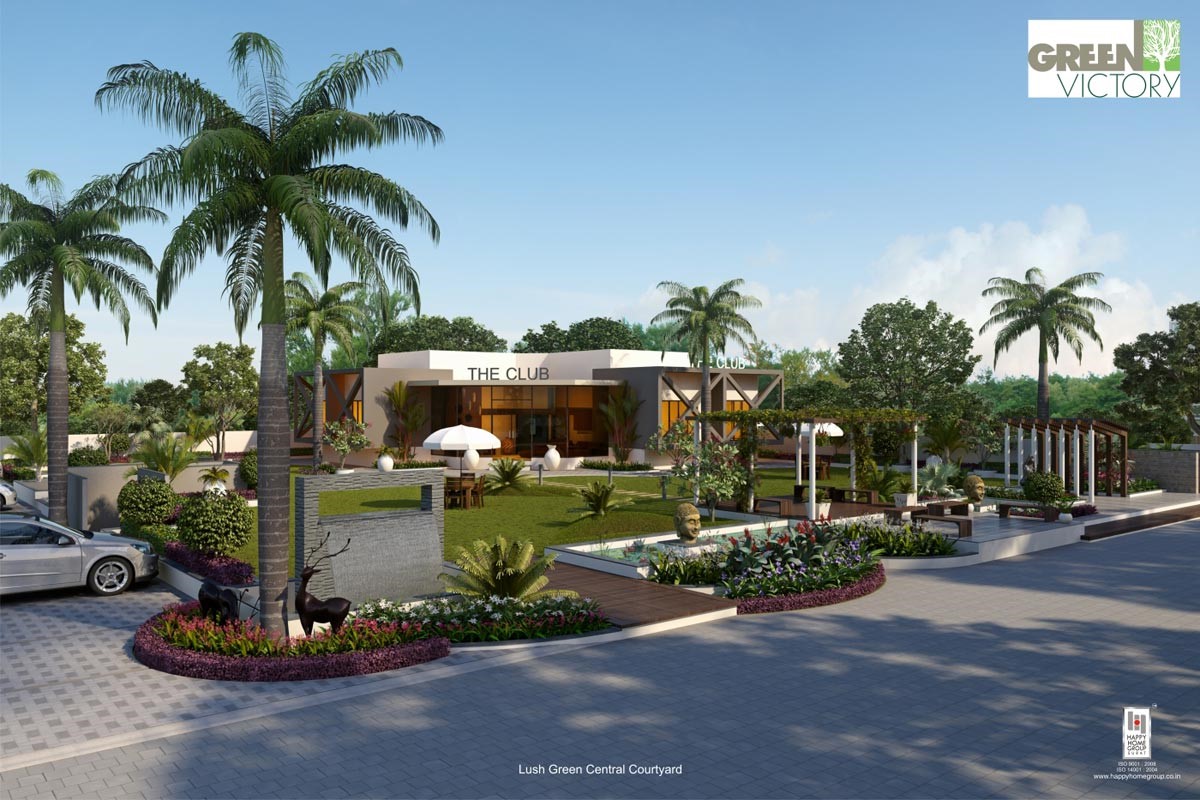-
98-2471-2471
-
98-2471-2471
-
Submit Requirement
GREEN VICTORY
at Althan, , Surat - 395007
I
Area: 2646 - 4671 Sq. Ft.
I
Possession: Ready to move
360° Virtual Tour
Video
YouTube Video
YouTube video not available.
More Videos
No flat videos available.
Overview
Project Name:-GREEN VICTORY
Real Estate Regulatory Authority :- buc
Happy Home Group, the conglomerate that needs no introducing as its projects speak for itself.The group has earned name and fame through many a successful residential building projects in the country's fast developing city Surat.The Green Victory - sheer name; suggests the importance of environment and greenery. the projects has been carried out very scientifically blended with Vastu sutra as well as with envirofriendly atmosphere the locations,layout, landscaping, campus plan,architectural plan, interior plan, all are implemented with precision and without overlooking a minute detail.Come enjoy the enviously Green Victory.
Floor Plan
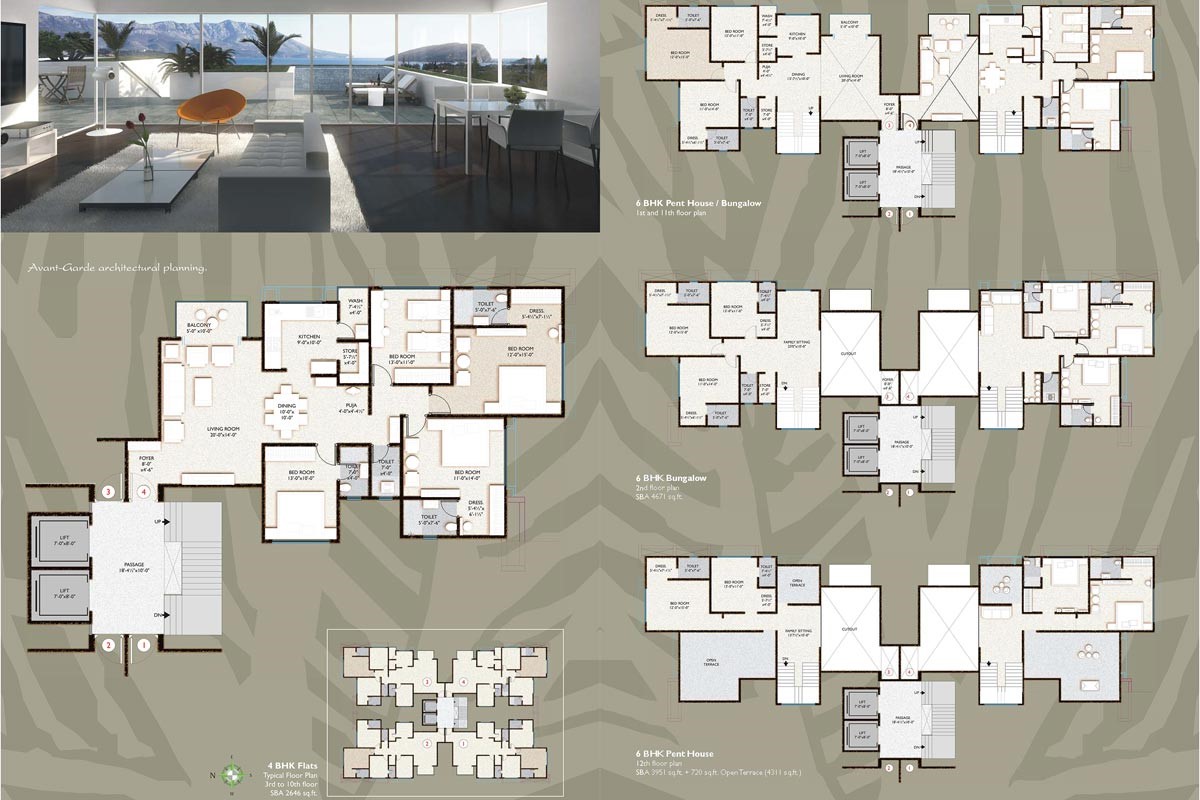
4 BHK
2646 sq.ft. (Carpert Area: 4671 sq.ft.)
Onwards
4 Bedrooms
2 Balcony
3 Bathrooms
2 Parking
Location
Specifications
AMENITIES
- PLUMBING & SANITATION
- Good Quality Designer Sanitary Ware for Spotless & Sparkling Toilet
- High Quality Plumbing Fixtures
- Corrosion Free & Leak Proof CPVC/UPVC Pipe & Fittings
- Open Drainage System for Easy Maintenance
- Ceiling in Toilets
- Centrally Plumbing for Hot Water in Each Toilet also in Kitchen Sink
- SWITCHES / ELECTRIFICATION
- Copper Wiring (RR / Finolex / equivalent brand)
- Modular Switches (Anchor / Havells / equivalent brand)
- 3ph. Electric meter in each unit (Chargeable)
- T.V., Telephone , AC Point in each Bed Room & Hall
- Oven, Purifier, Chimney Point at Kitchen & Washing Machine point at Wash
- also Flour Mill point at Store
- PARKING
- Ground Floor of Building plus spare margin Exclusively for Parking with Kota Floor & RCC Finishes
- ALSO UNDER GROUND PARKING
- 3 Car Allotted for Flat
- 4 Car Allotted for Pent House
- 5 Car Allotted for Bungalows
- 10 Car Visitor Parking
- FLEXIBLE PAYMENT PLANS
- 30% - in 60 day from Booking date
- 33 Month installment
- Total 35 Month total Payment condition
- FLEXIBLE PAYMENT PLANS
- 30% - in 60 day from Booking date
- 33 Month installment
- Total 35 Month total Payment condition
- HARDWARE
- S.S. Hardware Fitting
- Kitchen / Arches Equivalent co.
- ELEVATOR
- Fully automatic lift
- Mild steel Door frame
- VVVF controller for Energy saving
- Stainless steel Buttons
- Infrared screen sensor to prevent accidental closing of the door
- Over load indicator
- WATER TANK
- Under Ground Water Tank 235000 ltr. for portable water, 75000 ltr. for fire tank, 75000 ltr. for domestic water tank
- Water Supply by Pressurized Pump system
- 1 Bore Well in Campus
- Over Head Water Tank 25000 ltr. for portable water, 10000 ltr. for fire tank, 16000 ltr. for domestic use
- POWER BACKUP
- Silent Gas Generator for common usages, 10 normal point in Flat and 16 normal point in Pent house / Bungalow
- Plus Club, Garden, Reception, Lift & common Lights
- ISI brand Generator having in built Control Penal, Easily Serviceable & Low Maintenance cost
- PLANNING
- All Flat Entry towards East or West as per Vastu Shastra Kitchen towards Agni / Vayavya direction
- Kitchen towards Agni / Vayavya direction
- 2 Master Bedroom with Dressing + Toilet Separately
- All Four side open in Flat like Individual Bungalow feeling
- Private Sundeck attached to Living Room have three side open Area
- CAMPUS
- 2 entrance (East – West)
- 5 Different Colour Waterfall
- Drop Off Plaza
- Society Office
- Aviation Light
- Wi-Fi Connectivity (karlo duniya muthi me)
- Car Cleaning Area
- LUXURY & COMFORT
- Zig Zag Lawn Seating
- Pergola Pawed Seating
- Sculpture
- Water Body
- Party Lawn
- Water Fountain
- Indoor Game ( Pool, Air Hockey, Card, Carom, Table Tennis, Chess )
- Multi purpose Court (Volley ball / Badminton)
- Basket ball Court
- Library & Reading Hall
- Gym with Latest Equipment
- Lush Green Central Courtyard
- Open Air Theater
- Triangle Gazebo Seating
- Senior Citizen Seating
- Separate Women Seating
- Kids Hangout
- Skating Rink
- Children Park
- Sand Pit
- Contour Lawn
- Walk way Path
- Banquet Hall with Stage, Kitchen, Store & 2-Change Room
- DRANAGE & WATER
- Separate Stormed Drainage Network for Rain Water
- Percolating Bore well for Rain Water Harvesting
- SMC Drainage connection as per SMC rules
- SMC Water connection for each Building as per Norms
- SPECIFICATION
- TECHNICAL SPECIFICATION
- Structure Design : As Per IS - 456, IS - 875
- Concrete Grade : M20
- Steel Grade : FE 500
- Cement Grade : OPC 53
- Steel : Tor Steel TMT
- Sand : River sand from upstream area of Causeway (Sweet water Sand)
- Coarse agree gate : Angular having a greater Surface area
- Wall : By using Autoclaved aerated Concrete Block (Fire Resistant / Long Lasting / Environment Friendly)
- LEGAL INFORMATION
- Zone : Resident zone
- Local Authority : SMC for Water supply & Drainage connection
- SMC Development Permission : TDO: 3316 Date: 09 / 11 / 2011
- N.A. Order : NA / BKHP / SMC / Tatkal / SR No.06/2011 / Vashi to 42/2011 Date 23/11/2011
- Airport NOC : BT-1 / NOCC / CS / MU / 10 / SU-301 / 1483-86 Date: 09/03/11
- Fire Safety : As per SMC Norms
- Lift Licence : As per Govt. Norms
- QUALITY CARE STANDARD
- Quality Management System : ISO - 9000 - 2008
- Environment Management System : ISO 14000 : 2004
- Usage of Standard Quality materials only Soil / Steel / Cement / Blocks…. All material testing in Laboratory before use
- EXTERIOR
- Finishes : 2 coat Mala Finish plus Texture Coating
- Paints : 2 coat Acrylic Paint at std co. (Asian/Equivalent)
- Window Glass : Reflective single vision Glass
- Balcony's Exterior : Glass Door
- Reception Canopy : Double Height huge Canopy
- FLAT'S LUXURIOUS INTERIOR
- FLOORS & SKIRTING : Italian marble in Hall & Crystal Collection Vitrified in Kitchen/Dining/Bedroom & Balcony plus Wooden Floor in one - Bedroom
- KITCHEN : Granite Platform
- L-Shape Kitchen Platform with Raised Matka Space
- SINK : Single Bowled Sink with Drain Board
- STORE : Granite Rack
- Fully Granamite Dedo for Easy Cleaning
- DOOR : Granite Window Frame
- Main Door Decorative with Polish Work Other Flush Door
- INNER FINISHES : Single Coat Mala Plaster plus Two Coat White Acrylic Lapi Finishes
- ITEM & LOCATION MATERIAL
- Entrance Gate : M.S. as per Architecture Design
- Internal Approaches : RCC
- Street Light : Designer Metal Headlight
- Parking Shed : M.S.
- Boundary Wall : Decorative
- Walk Ways : Block Finishes
- Landscaping : As per Landscape Arch-Design
- Club Terrace : 2-Coat Water Proof with China Mosaic Floor
- LOCKING & SECURITY
- Security : 24 hrs Security
- Communication : Intercom connecting Flat to Flat & Campus
- Main Door Lock : Mortise handle Lock
- Inner Door Lock : Satin & Glossy finish handle Lock
- Safety : Security system with CCTV in Campus, Club & Reception to Society office
- BUILDING INTERNAL COMMON AREA DETAILS
- Passage : ISI Vitrified flooring
- Stair Case : Granite Tappa & Granamite Riser
- Stair Railing : RCC Pardi with Granite rail top
- Lift Cladding : Texture or Granamite finishes
- Foyer : Granamite flooring
- Reception : Sensor Glass auto Door for Entrance
- Wooden/Italian/Grenamite flooring in Reception design by Interior
- Decorative Furnished foyer Notice board & Name plate
- WATER PROOFING
- Toilet : All Toilet base complete with Double coat
- Water proofing with chemical coat admixture.
- Terrace : 2 Coat Roda & Cement coat Water Proofing with China Mosaic floor to Prevent Heat
- External wall : Chikenmes use in joint to prevent external joint crack plus two coat texture to prevent water entering in wall.
- BUNGLOW / PENT HOUSE
- 1st OR 11th FLOOR : Double Height Living Room & Foyer
- WOODEN DECK
- Hall-Dining-Kitchen-Puja plus 3 Master Bed on same Floor also have a Special private Stair case for Upper floor 2nd OR 12th FLOOR : 3 Bed Room (2 Bed room in Pent house) with Attached Dressing Room & Well equipped Toilet Visual Link with Drawing Hall by Double Height Space, Separate Family Sitting
- BATH FITTINGS (COCK)
- Sink/Wash/C. Toilet : Jaguar - Clarion - equivalent series
- Master-1 : Shower Pennel / Pipe Concept
- Master-2 : Jaguar - Kubix - equivalent series
- Master-3 : Jaguar - Florentine - equivalent series
Properties You May Like
Buy
Buy
Buy
Send Your Request
X

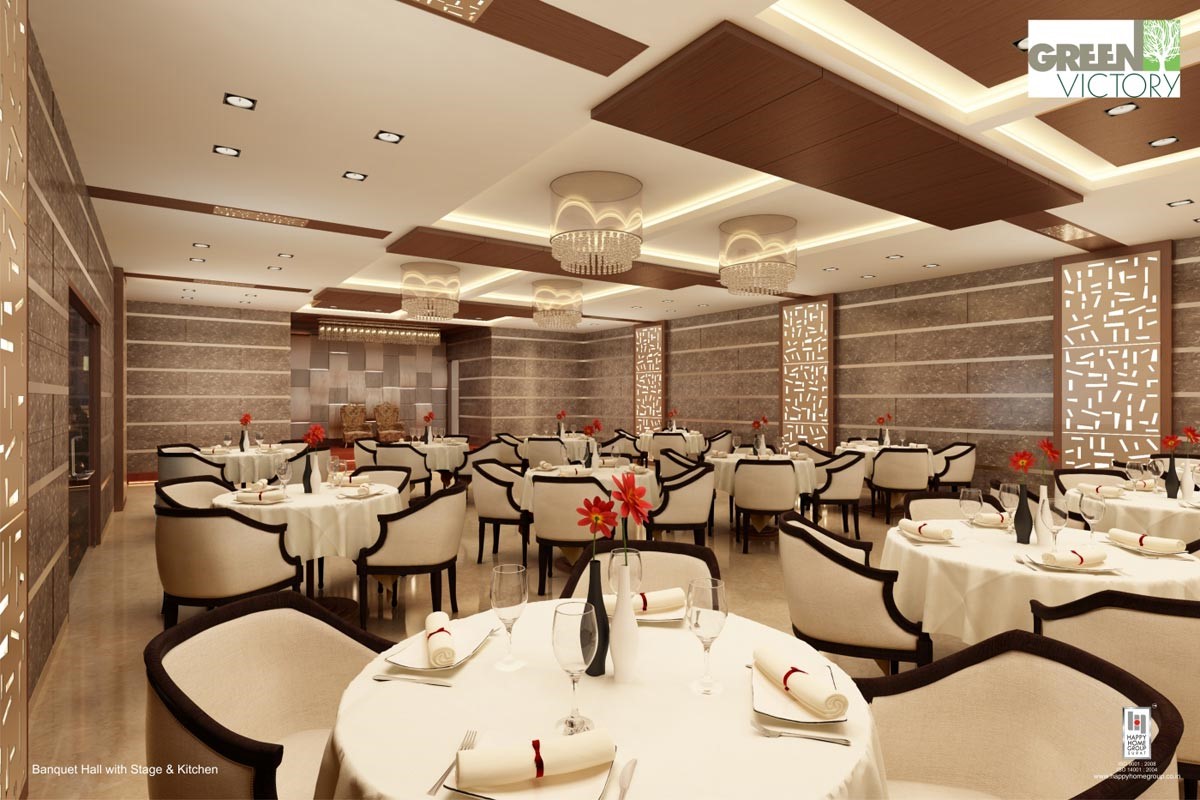
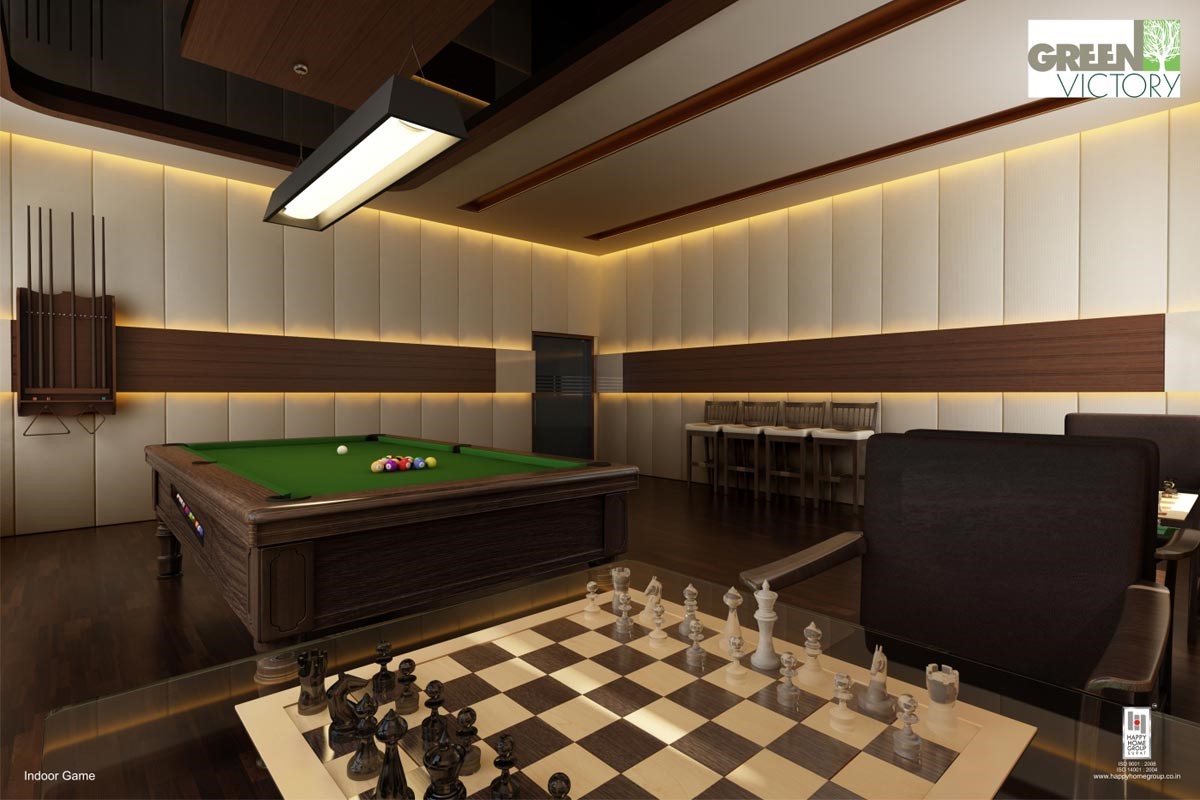
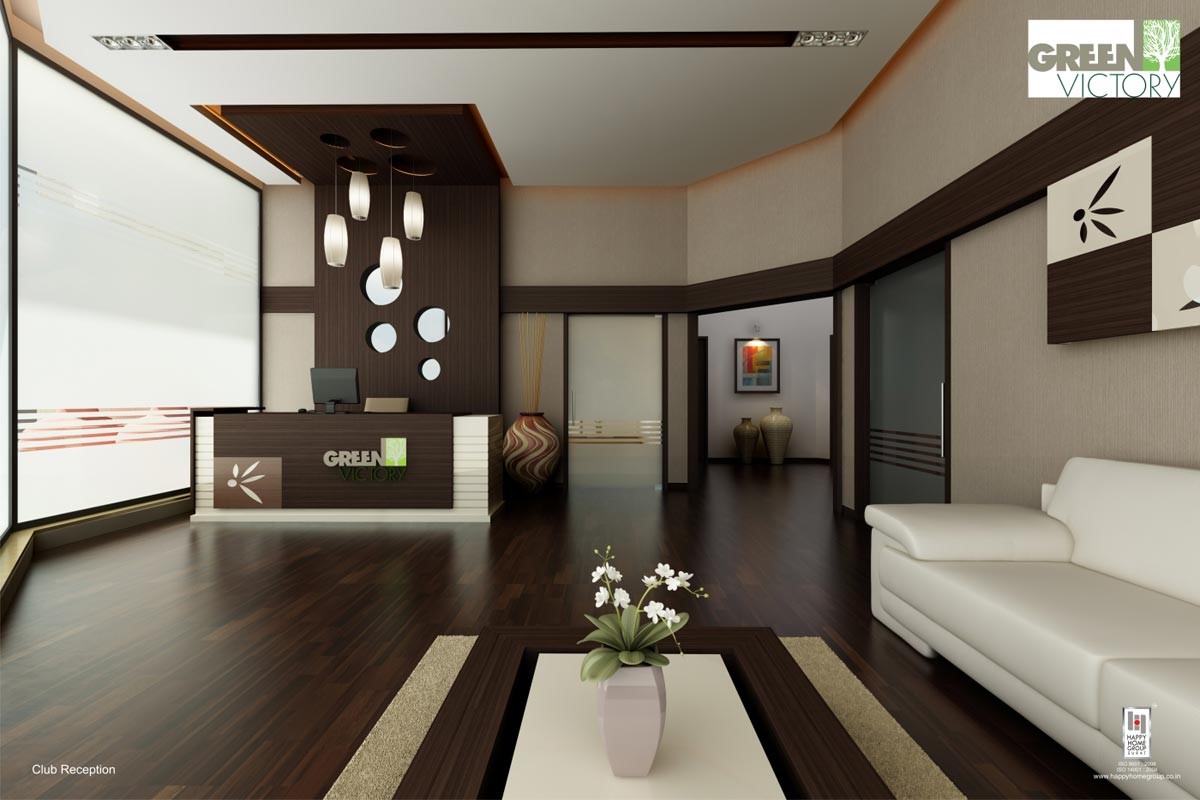
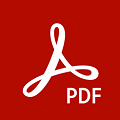 Download Brochure
Download Brochure
